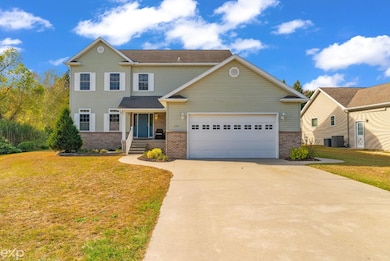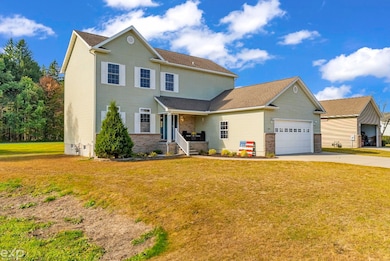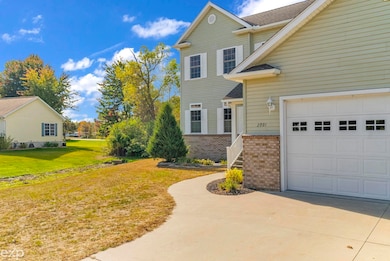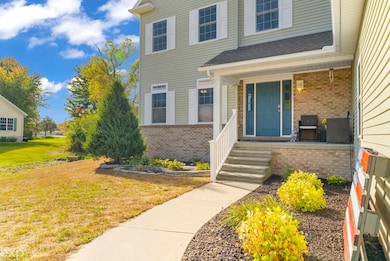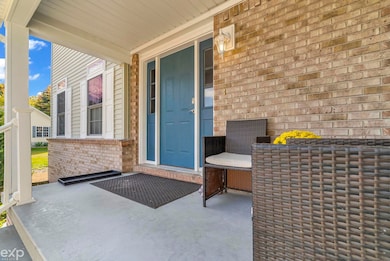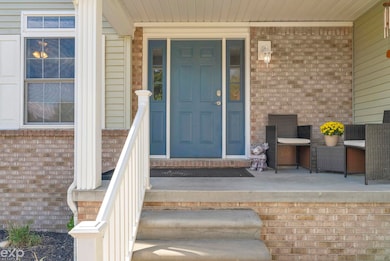2991 W Bob White Dr Unit 53 Kimball, MI 48074
Estimated payment $2,325/month
Highlights
- Deck
- 2 Car Direct Access Garage
- Ceiling height of 9 feet or more
- Traditional Architecture
- Porch
- Forced Air Heating and Cooling System
About This Home
Discover a meticulously maintained two-story home in a desirable Kimball neighborhood! Built in 2005 and lovingly cared for by the original owners, this 2,300 square foot residence offers the perfect blend of modern comfort and timeless design. The home features a dual-zone heating and cooling system, ensuring optimal comfort in every room. The electrical system and plumbing are in excellent condition, with copper piping providing reliable water distribution. Thoughtfully designed, the property boasts modern conveniences and well-maintained systems that speak to years of careful ownership. The heart of the home is a stunning kitchen with warm wood cabinetry, complemented by modern appliances and ample natural light. Large windows provide picturesque views and flood the interior with sunshine, creating an inviting atmosphere that feels both spacious and intimate. Freshly painted throughout, the home presents beautifully and is truly move-in ready. Attention to detail is evident in every corner. Neutral tones and quality finishes create a welcoming environment that allows you to immediately make this space your own. The carefully maintained interior reflects pride of ownership and provides a blank canvas for your personal style. The fresh paint gives the entire home a crisp, clean appearance that showcases its excellent condition. Strategically positioned in a friendly neighborhood, this home offers the ultimate in suburban living. With its thoughtful layout, modern amenities, and impeccable maintenance, it presents a rare opportunity for discerning buyers seeking a turn-key property. Whether you're a growing family, a professional seeking a serene retreat, or looking to establish roots in a welcoming community, this home checks every box.
Open House Schedule
-
Sunday, November 02, 202511:00 am to 12:30 pm11/2/2025 11:00:00 AM +00:0011/2/2025 12:30:00 PM +00:00Add to Calendar
Home Details
Home Type
- Single Family
Est. Annual Taxes
Year Built
- Built in 2005
Lot Details
- 0.5 Acre Lot
- Lot Dimensions are 100x 216
Home Design
- Traditional Architecture
- Poured Concrete
- Vinyl Siding
- Vinyl Trim
Interior Spaces
- 2,300 Sq Ft Home
- 2-Story Property
- Ceiling height of 9 feet or more
- Ceiling Fan
- Unfinished Basement
- Sump Pump
Kitchen
- Microwave
- Dishwasher
- Disposal
Bedrooms and Bathrooms
- 3 Bedrooms
Parking
- 2 Car Direct Access Garage
- Garage Door Opener
Outdoor Features
- Deck
- Porch
Utilities
- Forced Air Heating and Cooling System
- Heating System Uses Natural Gas
- Gas Water Heater
- High Speed Internet
- Internet Available
Community Details
- Quail Woods Condo Subdivision
Listing and Financial Details
- Assessor Parcel Number 25-970-0053-000
Map
Home Values in the Area
Average Home Value in this Area
Tax History
| Year | Tax Paid | Tax Assessment Tax Assessment Total Assessment is a certain percentage of the fair market value that is determined by local assessors to be the total taxable value of land and additions on the property. | Land | Improvement |
|---|---|---|---|---|
| 2025 | $2,741 | $155,800 | $0 | $0 |
| 2024 | $1,549 | $154,900 | $0 | $0 |
| 2023 | $1,419 | $146,500 | $0 | $0 |
| 2022 | $2,450 | $124,800 | $0 | $0 |
| 2021 | $2,205 | $118,300 | $0 | $0 |
| 2020 | $2,205 | $122,000 | $122,000 | $0 |
| 2019 | $2,164 | $123,900 | $0 | $0 |
| 2018 | $2,113 | $107,100 | $0 | $0 |
| 2017 | $2,070 | $101,900 | $0 | $0 |
| 2016 | $1,155 | $101,900 | $0 | $0 |
| 2015 | -- | $99,700 | $99,700 | $0 |
| 2014 | -- | $82,100 | $82,100 | $0 |
| 2013 | -- | $79,900 | $0 | $0 |
Property History
| Date | Event | Price | List to Sale | Price per Sq Ft |
|---|---|---|---|---|
| 10/21/2025 10/21/25 | Price Changed | $399,900 | -3.6% | $174 / Sq Ft |
| 10/12/2025 10/12/25 | For Sale | $415,000 | -- | $180 / Sq Ft |
Purchase History
| Date | Type | Sale Price | Title Company |
|---|---|---|---|
| Warranty Deed | $136,503 | None Available | |
| Land Contract | $136,503 | None Available | |
| Warranty Deed | $136,000 | Cfs Title Insurance Agency | |
| Sheriffs Deed | $200,000 | None Available |
Mortgage History
| Date | Status | Loan Amount | Loan Type |
|---|---|---|---|
| Previous Owner | $118,308 | Seller Take Back |
Source: Michigan Multiple Listing Service
MLS Number: 50191272
APN: 25-970-0053-000
- 5878 S Bob White Dr
- 504 Bush Lake Ln
- 0000 V/L Lapeer Rd
- 6241 Twin Lakes Dr
- 00000 Lapeer Rd
- 6153 Birch Creek Ct
- 599 Trout Lake Ct
- 5653 Pine Ct
- V/L Krystal Ct
- 3237 Vincent Rd
- 2758 E Lake Dr
- 6201 Lapeer Rd
- 5394 Ponderosa Dr
- 3170 Wadhams Rd
- 0 Wadhams Rd Unit 50155021
- 5230 Robinwood Dr
- I-69 vac Taylor Dr
- 3465 West Dr
- 2019 Edward Ln E
- 2022 Edward Ln W
- 4807 Griswold Rd
- 2960-2968 Beach Rd
- 3501 N River Rd
- 4162 Pine Grove Ave
- 3991 Brookstone Place
- 2851 Glenview Ct
- 3900 Aspen Dr
- 2900 Heritage Dr
- 2849 15th Ave
- 2300 Krafft Rd
- 1304 Maddison Ave
- 3108 Keewahdin Rd
- 2900 Golden Crest Ct
- 1422 Lyon St Unit C
- 607 11th St Unit 2
- 2060 Parkdale Dr
- 2423 Walnut St
- 4117 Gratiot Ave
- 1104 Minnie St
- 3345 Military St

