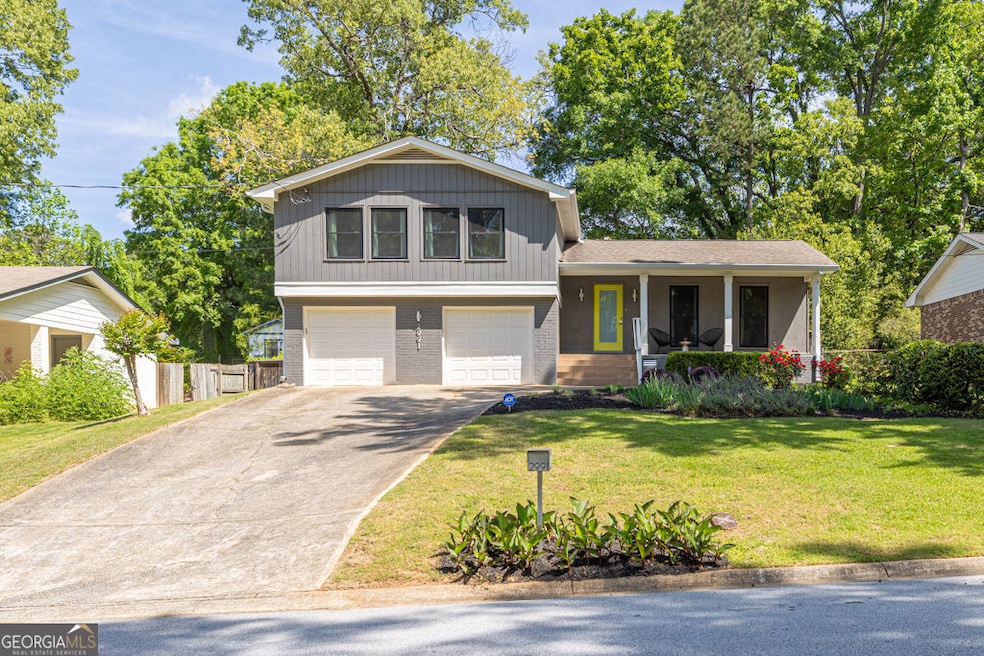Expertly reimagined in 2022 and beautifully finished in 2024, this split-level home in Tucker blends thoughtful design with elevated craftsmanship. A major renovation opened the main level, creating a seamless flow between the living, dining, and kitchen spaces-all enhanced by 4" white oak floors. The kitchen, which features a quartz waterfall island, custom cabinetry, and high-end appliances, anchors the space beautifully. The living room includes a Roman clay fireplace and built-ins, while the spacious and bright lower-level family room/den offers a painted brick fireplace, bathroom, and laundry. Upstairs, enjoy three spacious bedrooms and two fully renovated baths with floating vanities, custom tile, and sleek glass surrounds. New windows, HVAC, ductwork, water heater, insulation, and LED lighting provide comfort and efficiency. The fenced backyard, epoxy-coated two-car garage, and refreshed exterior complete the picture. All just minutes to Emory, the CDC, dining, shopping, and near Briarlake Elementary. A full, detailed list of improvements is available from the listing agent. Every major system and surface has been updated-this one is truly move-in ready.

