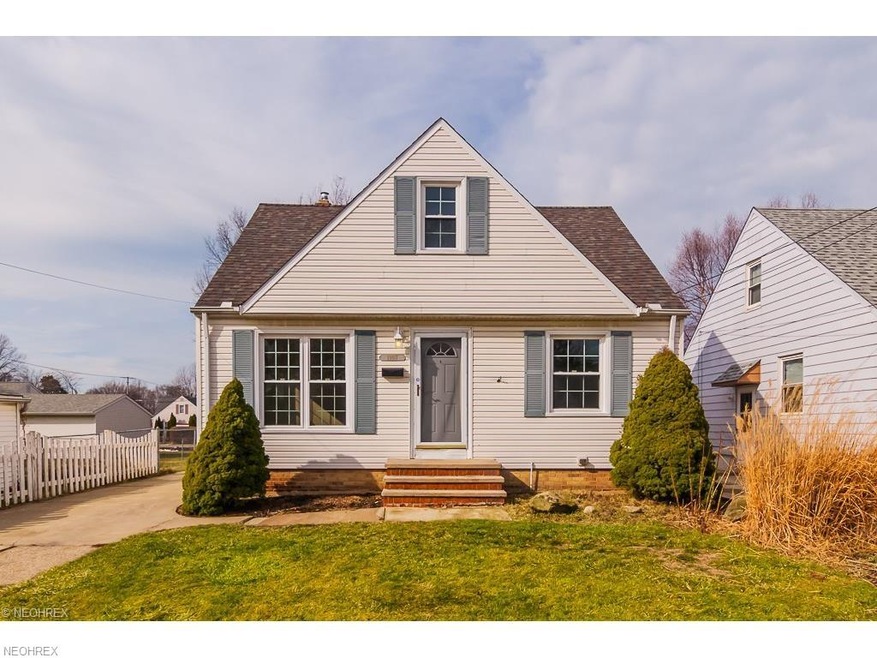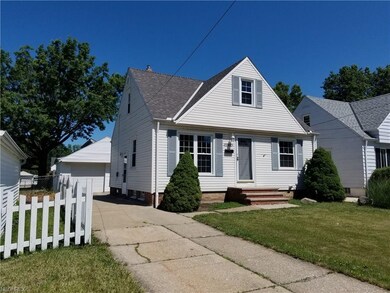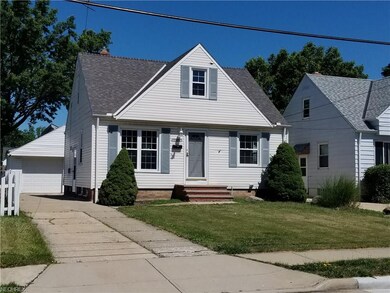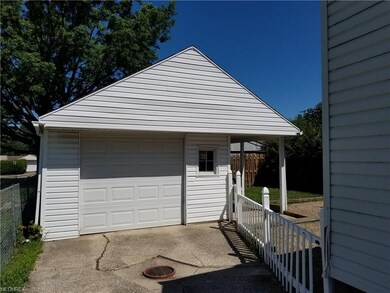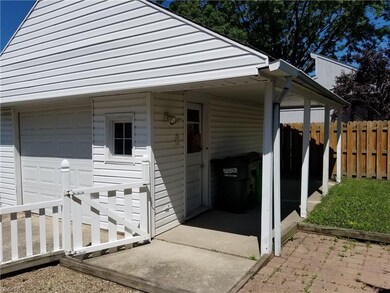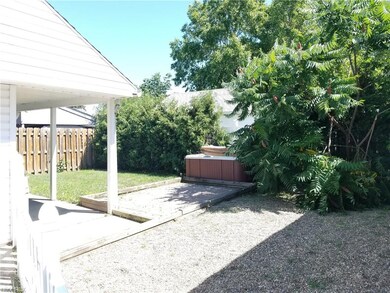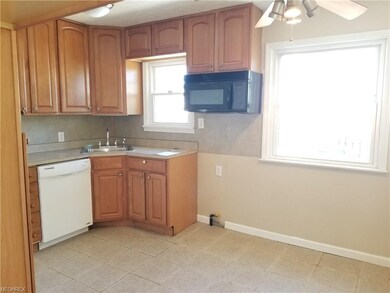
29917 Elgin Rd Wickliffe, OH 44092
Highlights
- 1 Car Detached Garage
- Bungalow
- South Facing Home
- Enclosed patio or porch
- Forced Air Heating System
About This Home
As of October 20194 Bedroom 3 Bath Bungalow with a Full Basement, Beautiful Hardwood, Updated Kitchen Cabinetry, Secluded Fenced In Yard and Covered Patio. Very Motivated Seller Bring All Offers!
Last Agent to Sell the Property
McDowell Homes Real Estate Services License #2013001981 Listed on: 07/06/2017

Home Details
Home Type
- Single Family
Year Built
- Built in 1952
Lot Details
- 4,038 Sq Ft Lot
- Lot Dimensions are 40x101
- South Facing Home
Parking
- 1 Car Detached Garage
Home Design
- Bungalow
- Asphalt Roof
- Vinyl Construction Material
Interior Spaces
- 1,020 Sq Ft Home
- 1.5-Story Property
- Partially Finished Basement
- Basement Fills Entire Space Under The House
Kitchen
- Microwave
- Dishwasher
Bedrooms and Bathrooms
- 4 Bedrooms
Outdoor Features
- Enclosed patio or porch
Utilities
- Forced Air Heating System
- Heating System Uses Gas
Community Details
- Concord Dev Cos Concord 01 Community
Listing and Financial Details
- Assessor Parcel Number 29-A-001-C-00-078-0
Ownership History
Purchase Details
Home Financials for this Owner
Home Financials are based on the most recent Mortgage that was taken out on this home.Purchase Details
Home Financials for this Owner
Home Financials are based on the most recent Mortgage that was taken out on this home.Purchase Details
Purchase Details
Purchase Details
Home Financials for this Owner
Home Financials are based on the most recent Mortgage that was taken out on this home.Purchase Details
Purchase Details
Home Financials for this Owner
Home Financials are based on the most recent Mortgage that was taken out on this home.Purchase Details
Purchase Details
Similar Homes in Wickliffe, OH
Home Values in the Area
Average Home Value in this Area
Purchase History
| Date | Type | Sale Price | Title Company |
|---|---|---|---|
| Warranty Deed | $118,500 | Infinity Title | |
| Warranty Deed | $96,500 | Ohio Real Title | |
| Limited Warranty Deed | $28,800 | Landcastle Title Llc | |
| Deed In Lieu Of Foreclosure | -- | None Available | |
| Survivorship Deed | $126,975 | Attorney | |
| Warranty Deed | $98,100 | None Available | |
| Warranty Deed | $139,900 | Enterprise Title | |
| Warranty Deed | $80,000 | Chicago Title Insurance Comp | |
| Deed | -- | -- |
Mortgage History
| Date | Status | Loan Amount | Loan Type |
|---|---|---|---|
| Open | $114,945 | New Conventional | |
| Previous Owner | $94,751 | FHA | |
| Previous Owner | $2,412 | Stand Alone Second | |
| Previous Owner | $57,500 | Stand Alone Refi Refinance Of Original Loan | |
| Previous Owner | $19,035 | Stand Alone Second | |
| Previous Owner | $101,520 | Purchase Money Mortgage | |
| Previous Owner | $100,000 | Purchase Money Mortgage | |
| Previous Owner | $87,500 | Credit Line Revolving | |
| Previous Owner | $35,000 | Credit Line Revolving | |
| Previous Owner | $30,000 | Credit Line Revolving |
Property History
| Date | Event | Price | Change | Sq Ft Price |
|---|---|---|---|---|
| 10/15/2019 10/15/19 | Sold | $118,500 | -4.0% | $125 / Sq Ft |
| 09/13/2019 09/13/19 | Pending | -- | -- | -- |
| 07/02/2019 07/02/19 | Price Changed | $123,500 | -1.2% | $131 / Sq Ft |
| 07/02/2019 07/02/19 | For Sale | $125,000 | 0.0% | $132 / Sq Ft |
| 06/23/2019 06/23/19 | Pending | -- | -- | -- |
| 06/05/2019 06/05/19 | For Sale | $125,000 | +29.5% | $132 / Sq Ft |
| 09/05/2017 09/05/17 | Sold | $96,500 | -3.5% | $95 / Sq Ft |
| 07/14/2017 07/14/17 | Pending | -- | -- | -- |
| 07/06/2017 07/06/17 | For Sale | $100,000 | 0.0% | $98 / Sq Ft |
| 10/31/2014 10/31/14 | Rented | $1,200 | 0.0% | -- |
| 10/20/2014 10/20/14 | Under Contract | -- | -- | -- |
| 09/29/2014 09/29/14 | For Rent | $1,200 | -- | -- |
Tax History Compared to Growth
Tax History
| Year | Tax Paid | Tax Assessment Tax Assessment Total Assessment is a certain percentage of the fair market value that is determined by local assessors to be the total taxable value of land and additions on the property. | Land | Improvement |
|---|---|---|---|---|
| 2023 | $4,315 | $35,090 | $8,150 | $26,940 |
| 2022 | $2,748 | $35,090 | $8,150 | $26,940 |
| 2021 | $2,528 | $35,090 | $8,150 | $26,940 |
| 2020 | $2,439 | $28,770 | $6,680 | $22,090 |
| 2019 | $2,438 | $28,770 | $6,680 | $22,090 |
| 2018 | $2,307 | $34,690 | $10,430 | $24,260 |
| 2017 | $2,501 | $34,690 | $10,430 | $24,260 |
| 2016 | $2,489 | $34,690 | $10,430 | $24,260 |
| 2015 | $2,446 | $34,690 | $10,430 | $24,260 |
| 2014 | $2,162 | $34,690 | $10,430 | $24,260 |
| 2013 | $2,161 | $34,690 | $10,430 | $24,260 |
Agents Affiliated with this Home
-

Seller's Agent in 2019
Tim Cline
Platinum Real Estate
(440) 749-5182
8 in this area
198 Total Sales
-

Seller Co-Listing Agent in 2019
Lindsey Allan
HomeSmart Real Estate Momentum LLC
(440) 223-8039
37 in this area
131 Total Sales
-

Buyer's Agent in 2019
Sabrina Semidey
Realuxe Ohio
(216) 785-6010
3 in this area
545 Total Sales
-

Seller's Agent in 2017
Jeffrey Carducci
McDowell Homes Real Estate Services
(440) 749-5358
28 in this area
667 Total Sales
-

Seller Co-Listing Agent in 2017
Clorice Dlugos
McDowell Homes Real Estate Services
(440) 812-2542
8 in this area
939 Total Sales
-

Buyer's Agent in 2017
Cindy Kriynovich
HomeSmart Real Estate Momentum LLC
(440) 821-6537
8 in this area
128 Total Sales
Map
Source: MLS Now
MLS Number: 3920024
APN: 29-A-001-C-00-078
- 30051 Regent Rd
- 29990 Truman Ave
- 30060 Robert St
- 517 Fairway Blvd
- 30115 Regent Rd
- 720 E 300th St
- 29776 Arthur Ave
- 30112 Barjode Rd
- 442 Fairway Blvd
- 30209 Robert St
- 30101 Oakdale Rd
- 685 E 300th St
- 30170 Truman Ave
- 410 Maplewood Dr
- 29538 Woodway Dr
- 28666 Forest Rd
- 30104 Gebhart Place
- 745 N Elmwood Ave
- 29420 Grand Blvd
- 323 E 286th St
