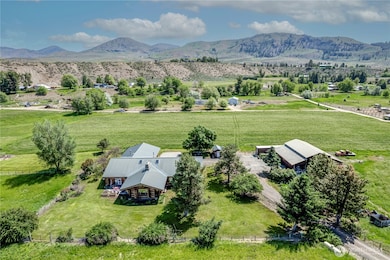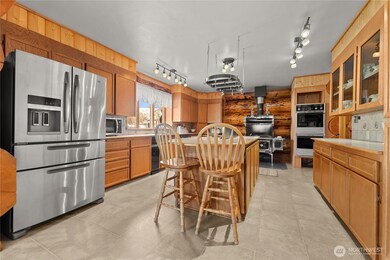Estimated payment $4,234/month
Highlights
- Spa
- Mountain View
- Vaulted Ceiling
- RV Access or Parking
- Wood Burning Stove
- Traditional Architecture
About This Home
Magnificent single-story log home on 9.73 irrigated acres. Custom-built from locally cut Boulder Creek Spruce trees. Reclaimed beams and timbers from the Methow Valley's historic Wagner Saw Mill. Impressive back-to-back Twisp River Rock fireplaces. Now converted to easy maintenance propane. Family room. Dining room. Living room. Double oven chef's kitchen with tons of counter space and SS appliances. Antique wood-burning cook stove. Anderson wood-framed windows. Primary has a wood stove. Indoor hot tub. Attached garage. Insulated storage shed. MVID irrigation is gravity-fed (lines included) to hay-producing pastures. Hay Barn. Home insured through State Farm, Wenatchee.
Source: Northwest Multiple Listing Service (NWMLS)
MLS#: 2332114
Home Details
Home Type
- Single Family
Est. Annual Taxes
- $6,982
Year Built
- Built in 1987
Lot Details
- 9.73 Acre Lot
- Partially Fenced Property
- Level Lot
- Irrigation
- Garden
- Property is in good condition
Parking
- 2 Car Attached Garage
- Off-Street Parking
- RV Access or Parking
Property Views
- Mountain
- Territorial
Home Design
- Traditional Architecture
- Poured Concrete
- Metal Roof
- Log Siding
Interior Spaces
- 3,038 Sq Ft Home
- 1-Story Property
- Vaulted Ceiling
- Ceiling Fan
- Skylights
- 2 Fireplaces
- Wood Burning Stove
- Gas Fireplace
- Dining Room
- Storm Windows
Kitchen
- Double Oven
- Stove
- Dishwasher
- Disposal
Flooring
- Wood
- Carpet
- Laminate
- Ceramic Tile
Bedrooms and Bathrooms
- 3 Main Level Bedrooms
- Bathroom on Main Level
- Spa Bath
Outdoor Features
- Spa
- Patio
- Outbuilding
Farming
- Pasture
Utilities
- Baseboard Heating
- Propane
- Private Water Source
- Well
- Septic Tank
Community Details
- No Home Owners Association
- Twisp South Subdivision
Listing and Financial Details
- Down Payment Assistance Available
- Visit Down Payment Resource Website
- Assessor Parcel Number 3322271005
Map
Home Values in the Area
Average Home Value in this Area
Property History
| Date | Event | Price | List to Sale | Price per Sq Ft |
|---|---|---|---|---|
| 09/26/2025 09/26/25 | Price Changed | $695,000 | 0.0% | $229 / Sq Ft |
| 09/26/2025 09/26/25 | For Sale | $695,000 | -7.3% | $229 / Sq Ft |
| 08/30/2025 08/30/25 | Pending | -- | -- | -- |
| 05/29/2025 05/29/25 | Price Changed | $750,000 | -6.1% | $247 / Sq Ft |
| 01/16/2025 01/16/25 | For Sale | $799,000 | -- | $263 / Sq Ft |
Source: Northwest Multiple Listing Service (NWMLS)
MLS Number: 2332114
- 803 C Twisp Carlton
- 48 Thurlow Rd
- 121 Finley Canyon Rd
- 1221 Riverside Ave
- 1110 Riverside Ave
- 0 Lot 2 Amended Surface Short Plat
- 96 Alder Creek Rd
- 803 D Twisp Carlton Rd
- 318 Lombard St
- 303 E 2nd Ave
- 136 Johnson St
- 115 Johnson St N Unit 1,2,3
- 140 Twisp Ave W Unit 204
- 0 Isabella Ln Unit NWM2400755
- 0 Isabella Ln Unit NWM2400767
- 799 Twisp River Rd
- 54B Ross Rd Unit B
- 245 Twisp Carlton Rd
- 3A Ross Rd
- 2431 Washington 153







