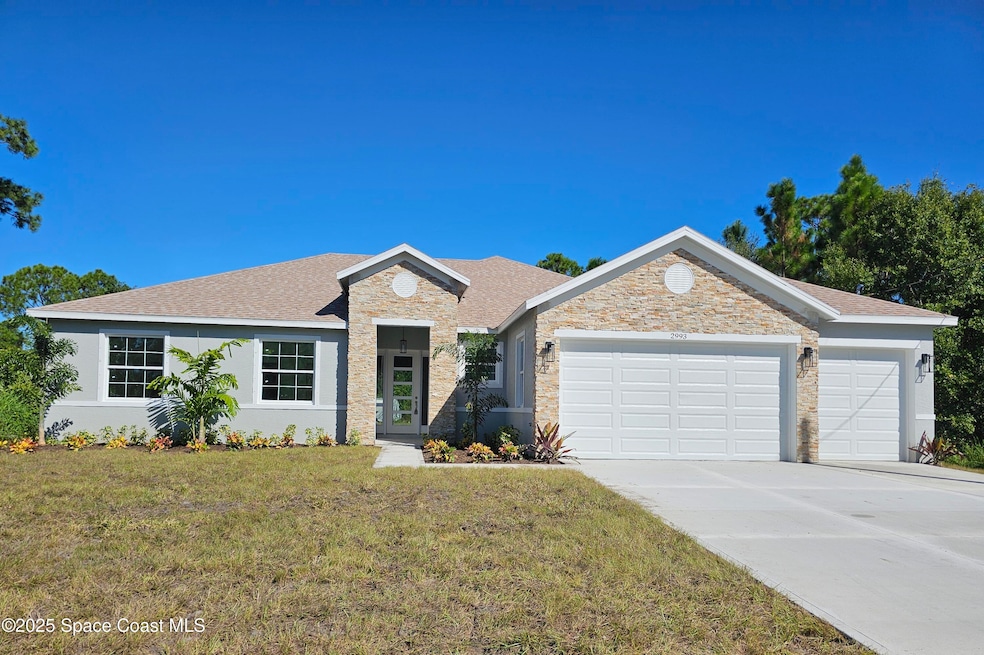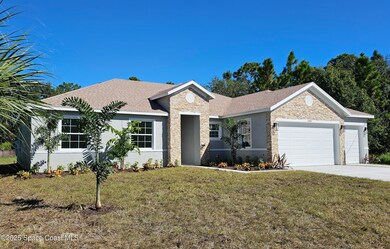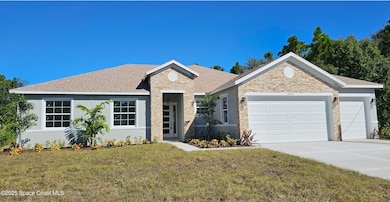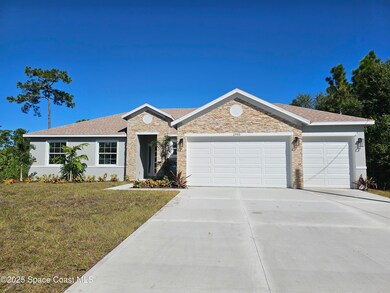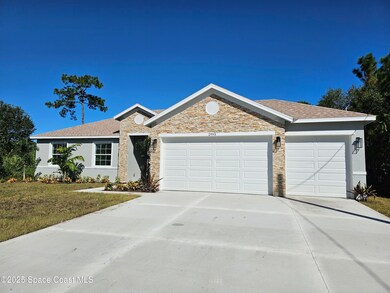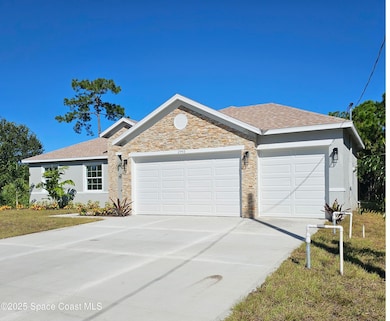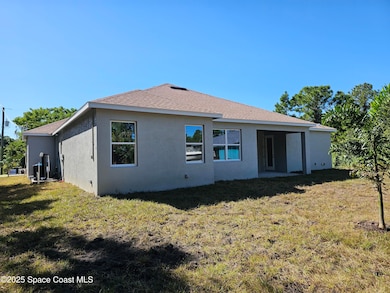2993 Fears Rd SE Palm Bay, FL 32909
Estimated payment $2,105/month
Highlights
- New Construction
- No HOA
- Covered Patio or Porch
- Open Floorplan
- Den
- Walk-In Pantry
About This Home
Beautiful brand new home with a ''2-10 Home Buyer's Warranty''! This new home features 4 bedrooms (4th Bedroom could be used as a Den, Dining Room or Home Office), 2 full baths, a large 3 car garage with a separate storage area and roofed back patio. There is an indoor laundry room and spacious walk-in pantry. Featuring 9'-4'' ceilings and 10'-4'' coffer ceilings with crown molding in the family room and master bedroom. This spacious floor plan includes porcelain plank tiles throughout the living areas, bedrooms and closets. The kitchen offers upgraded cabinets, 42'' upper cabinets, under cabinet lighting, quartz countertops, General Electric stainless steel appliances (dishwasher, microwave, stove and refrigerator), stainless steel sink with garbage disposal and brushed nickel Moen fixture. The kitchen exhaust fan is vented through the roof. The bathrooms have water saver commodes. The master bathroom has a large custom tiled shower.
This home is quality built and energy efficient! It includes Low-E double-pane energy-efficient insulated windows, R-30 insulation, a 50-gallon quick recovery water heater, a high efficiency air conditioning unit and a continuously vented attic.
Additional upgrades included with this home are a garage door opener, an automatic irrigation system on a separate well, upgraded landscaping, stone accents on the front of the house, upgraded LED entry light, exterior garage lights and flood lights. The home has a 200 amp electrical service. This homesite is large enough to accommodate a pool. Exterior Upgrades:
"Irrigation system with separate well;
"Upgraded landscape package;
"Stone accents on front exterior;
"Roofed back porch; and
"LED exterior light fixtures for garage and entrance. Interior Upgrades: "Upgraded cabinets (1⁄2'' plywood boxes, soft close, dove tail drawers, etc.);
"42'' upper cabinets in kitchen;
"Lighting under upper kitchen cabinets;
"Base cabinet and 42'' upper cabinets in laundry room;
"Quartz counter-tops;
"Upgraded lighting fixtures;
"Luxury porcelain plank tile in main living areas, bedrooms and closets;
"Porcelain tile on bathroom walls and floors;
"Frameless shower enclosure;
"9'-4'' ceilings; &
"10'-4'' coffer ceilings with crown molding in family room & master bedroom. Additional features:
"GE appliances (stove, microwave, dishwasher and refrigerator).
"Separate walk-in pantry;
"Separate laundry room;
"Low-E double pane energy-efficient insulated windows;
"Top of line AC 14.5 Seer air conditioner; and
"Water Softener System.
Home Details
Home Type
- Single Family
Est. Annual Taxes
- $631
Year Built
- Built in 2025 | New Construction
Lot Details
- 10,019 Sq Ft Lot
- Lot Dimensions are 80 x 125
- West Facing Home
- Front and Back Yard Sprinklers
Parking
- 3 Car Attached Garage
- Garage Door Opener
Home Design
- Home is estimated to be completed on 11/30/25
- Shingle Roof
- Concrete Siding
- Block Exterior
- Stone Siding
- Asphalt
- Stucco
Interior Spaces
- 2,067 Sq Ft Home
- 1-Story Property
- Open Floorplan
- Crown Molding
- Entrance Foyer
- Family Room
- Dining Room
- Den
- Tile Flooring
Kitchen
- Breakfast Bar
- Walk-In Pantry
- Electric Oven
- Electric Cooktop
- Microwave
- Ice Maker
- ENERGY STAR Qualified Dishwasher
- Kitchen Island
- Disposal
Bedrooms and Bathrooms
- 4 Bedrooms
- Split Bedroom Floorplan
- Dual Closets
- Walk-In Closet
- 2 Full Bathrooms
- Shower Only
Laundry
- Laundry Room
- Laundry on lower level
- Washer and Electric Dryer Hookup
Home Security
- Hurricane or Storm Shutters
- Carbon Monoxide Detectors
- Fire and Smoke Detector
Outdoor Features
- Covered Patio or Porch
Schools
- Westside Elementary School
- Southwest Middle School
- Bayside High School
Utilities
- Central Heating and Cooling System
- Heat Pump System
- Hot Water Heating System
- 200+ Amp Service
- Private Water Source
- Well
- Electric Water Heater
- Water Softener is Owned
- Aerobic Septic System
- Septic Tank
- Cable TV Available
Community Details
- No Home Owners Association
- Port Malabar Unit 25 Subdivision
- The community has rules related to allowing corporate owners
Listing and Financial Details
- Assessor Parcel Number 29-37-31-Gv-1305-17
Map
Home Values in the Area
Average Home Value in this Area
Property History
| Date | Event | Price | List to Sale | Price per Sq Ft | Prior Sale |
|---|---|---|---|---|---|
| 11/08/2025 11/08/25 | For Sale | $390,000 | +1014.3% | $189 / Sq Ft | |
| 12/10/2024 12/10/24 | Sold | $35,000 | -14.6% | -- | View Prior Sale |
| 07/12/2024 07/12/24 | Pending | -- | -- | -- | |
| 06/10/2024 06/10/24 | For Sale | $41,000 | -- | -- |
Source: Space Coast MLS (Space Coast Association of REALTORS®)
MLS Number: 1061689
- 2927 Fears Rd SE
- 3015 Gagstater Ave SE
- 2985 2991 San Filippo (2 Lots) Dr SE
- 2971 Gabrysh Ave SE
- 2981 Gabrysh Ave SE
- 2999 Gaffney Ave SE
- 2981 Gaffney Ave SE
- 2920 Gaffney Ave SE
- 2887 Fortune Ave SE
- 3094 San Filippo Dr SE
- 3014 Fiske Rd SE
- 2921 Fiske Rd SE
- 2998 Fiske Rd SE
- 3120 San Filippo Dr SE
- 354 Halloran St SE
- 460 Halloran St SE
- 2961 Firwood Ave SE
- 2971 Firwood Ave SE
- 2940 Flanders Ave SE
- 260 Halloran St SE
- 487 Dadeville St SE
- 3051 Forghun Ave SE
- 3241 Hall Rd SE
- 3270 Hale Ave
- 160 Dailey St SE
- 200 Farley St
- 494 Paigo St SE
- 3270 Framinghan Ave SW
- 2668 Dennis Ave SE
- 250 Frederick St SW
- 515 Paigo St SE
- 320 Frederick St SW
- 334 Frederick St SW
- 348 Frederick St SW
- 3042 Tazewell Ave SE
- 437 Larino Rd SW
- 2638 Lakeland Ave
- 816 Tedder Rd SE
- 384 J T Sancho St SW
- 390 J T Sancho St SW
