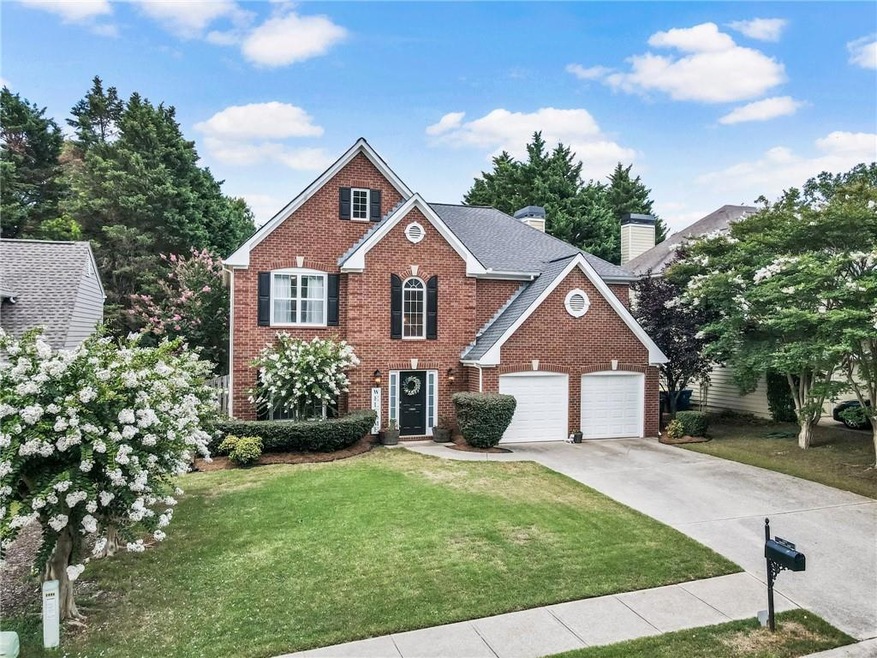Welcome to your dream home in the heart of the coveted Legacy Park community in Kennesaw! This beautifully updated, move-in ready 3-bedroom, 2.5-bath home offers a stunning open floor plan designed for modern living. The kitchen features elegant upgraded granite countertops, while the main level boasts beautiful hardwood floors throughout, with separate living and dining rooms, and a breathtaking 2-story great room complete with built-in bookshelves. You'll appreciate the upgraded lighting fixtures that add a touch of sophistication throughout the home. The versatile sunroom/office with French glass doors offers a serene retreat, a productive home office, or even a 4th bedroom to suit your needs. Upstairs, you'll find luxury vinyl plank (LVP) flooring, spacious secondary bedrooms, and a convenient walk-in laundry room. The owner's suite is a true haven, featuring a spa-like en suite bathroom perfect for unwinding after a long day. The large, flat, fenced backyard is perfect for entertaining with a dedicated grilling area and a storage shed for all your lawn tools. Highly rated nest thermostat and newly installed HVAC (1 year old). This home has a transferrable 18-month home warranty. The Legacy Park community enhances your lifestyle with an array of amenities, including pools, tennis courts, lighted sidewalks and nature trails, playgrounds, basketball courts, and volleyball and soccer fields. Imagine life here-schedule your visit today and make this exceptional home yours!

