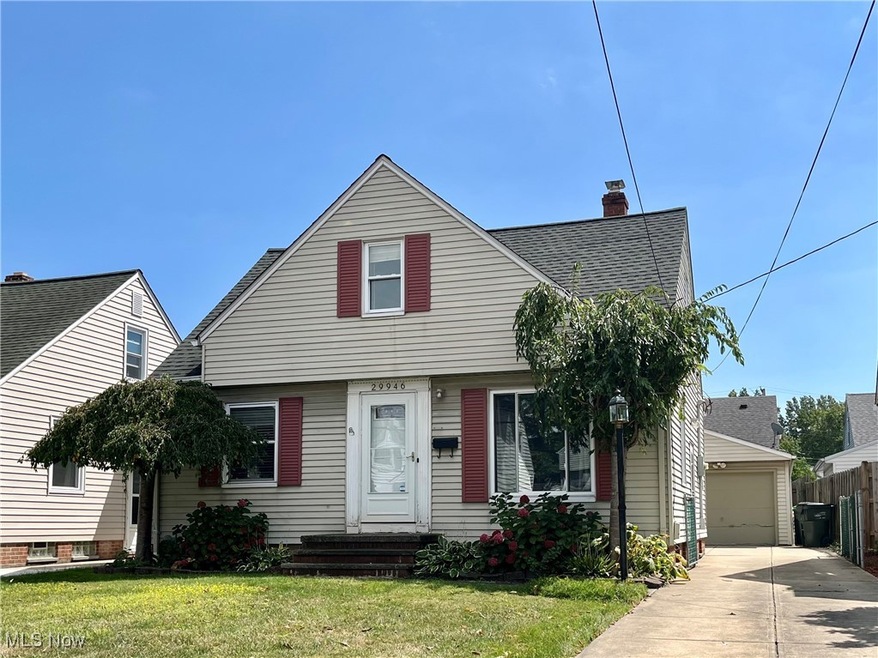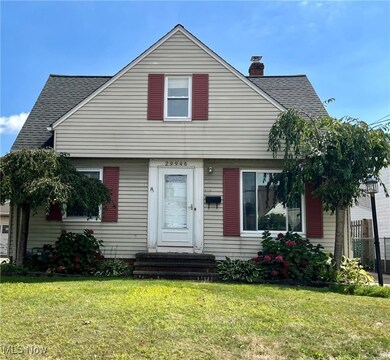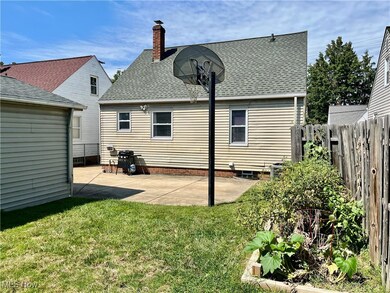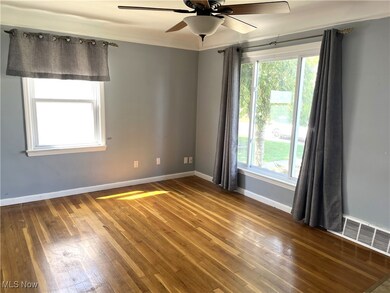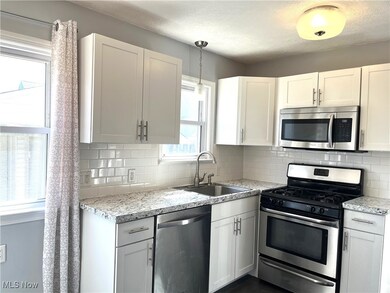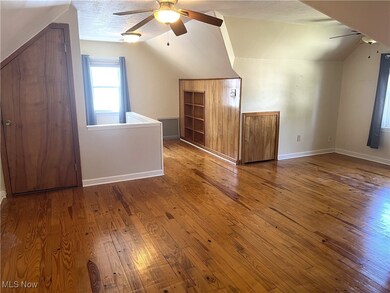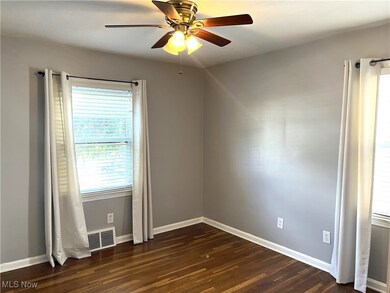
29946 Enid Rd Wickliffe, OH 44092
Highlights
- Cape Cod Architecture
- 1 Car Detached Garage
- Patio
- No HOA
- Eat-In Kitchen
- Landscaped
About This Home
As of October 2024Welcome to your new home * Cute cape cod features 3 bedrooms, 2 full baths plus a partially finished basement * Totally updated kitchen in 2018 includes vinyl wood plank flooring, counter tops, stainless steel sink, backsplash, light fixtures, dishwasher, disposal & built-in microwave * Two bedrooms on the main floor, both with lighted, ceiling fans and hardwood floors * Living room also has hardwood floors and lighted ceiling fan * First floor bathroom was 'refreshed' in 2019 also has a large, walk-in shower stall * Large master suite entails the whole upstairs with a full bathroom. The bedroom has hardwood floors, built-in shelves & drawers, 2 ceiling fans * Lower level with glass block windows, has a totally finished, recreation room with ceiling, painted walls and carpeting * The other half is a storage area and laundry room area with shelves, washer, dryer and double utility sink * New A/C in 2022 * The back yard is totally fenced in (wood w/chain link gate) for your own privacy and for your pets or the little ones to play * Large concrete patio * Plus don't forget your 1+ car garage with new (2022) man door * POS will be completed * One year HOME WARRANTY completes this cute cape cod/bungalow home in Wickliffe with easy access to Rt 2/Rt 90/ Rt 271 or wherever you need to go....... shopping, schools, parks, work or even Lake Erie. Won't last long!!
Last Agent to Sell the Property
Berkshire Hathaway HomeServices Professional Realty Brokerage Email: sherrylor@aol.com 216-780-4455 License #180789 Listed on: 09/04/2024

Home Details
Home Type
- Single Family
Est. Annual Taxes
- $2,503
Year Built
- Built in 1954
Lot Details
- 4,038 Sq Ft Lot
- Lot Dimensions are 40 x 101
- Northwest Facing Home
- Wood Fence
- Landscaped
- Rectangular Lot
- Back Yard Fenced and Front Yard
Parking
- 1 Car Detached Garage
- Front Facing Garage
- Garage Door Opener
- Driveway
Home Design
- Cape Cod Architecture
- Bungalow
- Fiberglass Roof
- Asphalt Roof
- Aluminum Siding
Kitchen
- Eat-In Kitchen
- Range
- Microwave
- Dishwasher
- Disposal
Bedrooms and Bathrooms
- 3 Bedrooms | 2 Main Level Bedrooms
- 2 Full Bathrooms
Laundry
- Dryer
- Washer
Partially Finished Basement
- Basement Fills Entire Space Under The House
- Laundry in Basement
Utilities
- Forced Air Heating and Cooling System
- Heating System Uses Gas
Additional Features
- 1.5-Story Property
- Patio
Community Details
- No Home Owners Association
Listing and Financial Details
- Home warranty included in the sale of the property
- Assessor Parcel Number 29-A-001-C-00-028-0
Ownership History
Purchase Details
Home Financials for this Owner
Home Financials are based on the most recent Mortgage that was taken out on this home.Purchase Details
Home Financials for this Owner
Home Financials are based on the most recent Mortgage that was taken out on this home.Purchase Details
Home Financials for this Owner
Home Financials are based on the most recent Mortgage that was taken out on this home.Purchase Details
Home Financials for this Owner
Home Financials are based on the most recent Mortgage that was taken out on this home.Purchase Details
Similar Homes in the area
Home Values in the Area
Average Home Value in this Area
Purchase History
| Date | Type | Sale Price | Title Company |
|---|---|---|---|
| Warranty Deed | $195,000 | Enterprise Title | |
| Warranty Deed | $121,500 | Enterprise Title Agency Inc | |
| Warranty Deed | $122,000 | Attorney | |
| Survivorship Deed | $92,000 | Quality Title Agency Inc | |
| Deed | $73,500 | -- |
Mortgage History
| Date | Status | Loan Amount | Loan Type |
|---|---|---|---|
| Open | $191,468 | Credit Line Revolving | |
| Previous Owner | $123,500 | New Conventional | |
| Previous Owner | $117,855 | New Conventional | |
| Previous Owner | $119,790 | FHA | |
| Previous Owner | $109,800 | Fannie Mae Freddie Mac | |
| Previous Owner | $14,000 | Credit Line Revolving | |
| Previous Owner | $116,100 | Unknown | |
| Previous Owner | $20,000 | Unknown | |
| Previous Owner | $92,800 | Stand Alone Second | |
| Previous Owner | $16,000 | Unknown | |
| Previous Owner | $91,922 | FHA |
Property History
| Date | Event | Price | Change | Sq Ft Price |
|---|---|---|---|---|
| 10/01/2024 10/01/24 | Sold | $195,000 | +5.5% | $206 / Sq Ft |
| 09/09/2024 09/09/24 | Pending | -- | -- | -- |
| 09/04/2024 09/04/24 | Price Changed | $184,800 | +117.9% | $195 / Sq Ft |
| 09/04/2024 09/04/24 | For Sale | $84,800 | -30.2% | $90 / Sq Ft |
| 03/21/2019 03/21/19 | Sold | $121,500 | +2.5% | $93 / Sq Ft |
| 01/21/2019 01/21/19 | Pending | -- | -- | -- |
| 01/18/2019 01/18/19 | For Sale | $118,500 | -- | $91 / Sq Ft |
Tax History Compared to Growth
Tax History
| Year | Tax Paid | Tax Assessment Tax Assessment Total Assessment is a certain percentage of the fair market value that is determined by local assessors to be the total taxable value of land and additions on the property. | Land | Improvement |
|---|---|---|---|---|
| 2023 | $2,503 | $35,130 | $8,150 | $26,980 |
| 2022 | $2,520 | $35,130 | $8,150 | $26,980 |
| 2021 | $2,531 | $35,130 | $8,150 | $26,980 |
| 2020 | $2,441 | $28,800 | $6,680 | $22,120 |
| 2019 | $2,440 | $28,800 | $6,680 | $22,120 |
| 2018 | $2,304 | $35,420 | $10,430 | $24,990 |
| 2017 | $2,494 | $35,420 | $10,430 | $24,990 |
| 2016 | $2,481 | $35,420 | $10,430 | $24,990 |
| 2015 | $2,438 | $35,420 | $10,430 | $24,990 |
| 2014 | $2,147 | $35,420 | $10,430 | $24,990 |
| 2013 | $2,146 | $35,420 | $10,430 | $24,990 |
Agents Affiliated with this Home
-

Seller's Agent in 2024
Sherry Lorek
Berkshire Hathaway HomeServices Professional Realty
(216) 780-4455
3 in this area
47 Total Sales
-

Buyer's Agent in 2024
Barry Kifus
McDowell Homes Real Estate Services
(216) 215-0483
2 in this area
49 Total Sales
-

Seller's Agent in 2019
Laurel Worley Heater
Howard Hanna
(440) 829-0602
2 in this area
221 Total Sales
-

Seller Co-Listing Agent in 2019
Kristen Worley Thalman
Howard Hanna
(440) 829-0602
123 Total Sales
Map
Source: MLS Now
MLS Number: 5067523
APN: 29-A-001-C-00-028
- 30051 Regent Rd
- 517 Fairway Blvd
- 30115 Regent Rd
- 720 E 300th St
- 30060 Robert St
- 29146 W Willowick Dr
- 29990 Truman Ave
- 442 Fairway Blvd
- 30112 Barjode Rd
- 685 E 300th St
- 30101 Oakdale Rd
- 410 Maplewood Dr
- 29776 Arthur Ave
- 30209 Robert St
- 420 Beechwood Dr
- 30170 Truman Ave
- 28666 Forest Rd
- 29538 Woodway Dr
- 374 Clarmont Rd
- 29431 Fairway Blvd
