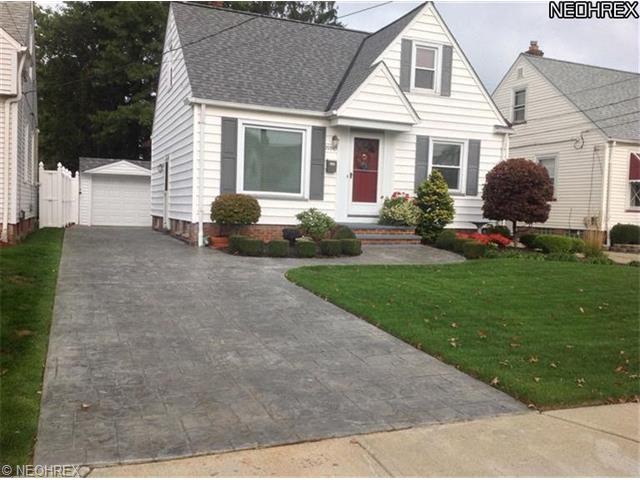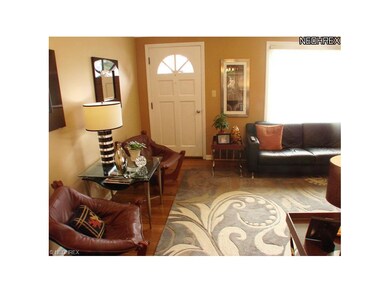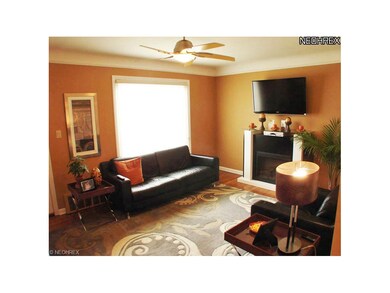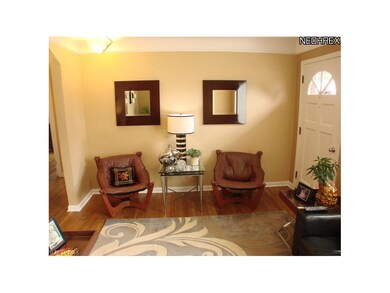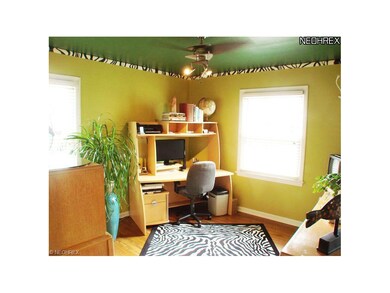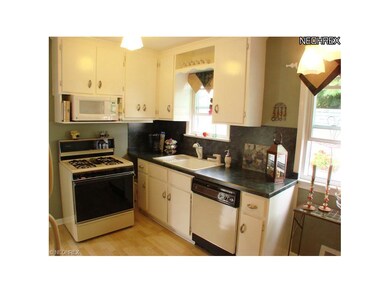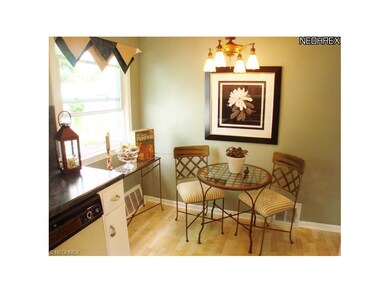
29949 Enid Rd Wickliffe, OH 44092
Highlights
- Cape Cod Architecture
- 1 Car Detached Garage
- Forced Air Heating and Cooling System
- Deck
- Patio
About This Home
As of July 2021Absolutely Stunning Cape! 2 Full Baths! Newer Kitchen with Appliances (Brand New Refrigerator Sept 2013)! Newer Bath! Upgraded Lighting and Plumbing Fixtures! Timberline Roof! Stamped Concrete Drive and Walkways! Newer Windows! Central-Air! Beautiful Hardwood Flooring! Large Master with Walk-In Closet! Small Sitting Room or Office! Fabulous Home Inside and Out! Deck Overlooking Beautiful Flowering Shrubs, Flowers and Koi Pond! Awesome Rec Room! Shows Fantastic! A Pleasure to See!
Home Details
Home Type
- Single Family
Est. Annual Taxes
- $1,731
Year Built
- Built in 1952
Lot Details
- 3,999 Sq Ft Lot
- Lot Dimensions are 40x100
Home Design
- Cape Cod Architecture
- Bungalow
- Asphalt Roof
- Vinyl Construction Material
Interior Spaces
- 1,472 Sq Ft Home
- Finished Basement
- Basement Fills Entire Space Under The House
Kitchen
- Built-In Oven
- Range
- Microwave
- Dishwasher
Bedrooms and Bathrooms
- 3 Bedrooms
- 2 Full Bathrooms
Laundry
- Dryer
- Washer
Parking
- 1 Car Detached Garage
- Garage Door Opener
Outdoor Features
- Deck
- Patio
Utilities
- Forced Air Heating and Cooling System
- Heating System Uses Gas
Listing and Financial Details
- Assessor Parcel Number 29A001C000080
Ownership History
Purchase Details
Home Financials for this Owner
Home Financials are based on the most recent Mortgage that was taken out on this home.Purchase Details
Home Financials for this Owner
Home Financials are based on the most recent Mortgage that was taken out on this home.Purchase Details
Purchase Details
Similar Homes in Wickliffe, OH
Home Values in the Area
Average Home Value in this Area
Purchase History
| Date | Type | Sale Price | Title Company |
|---|---|---|---|
| Warranty Deed | $160,000 | Chicago Title Co | |
| Warranty Deed | $106,000 | Enterprise Title Agency Inc | |
| Interfamily Deed Transfer | -- | -- | |
| Quit Claim Deed | -- | -- |
Mortgage History
| Date | Status | Loan Amount | Loan Type |
|---|---|---|---|
| Open | $157,102 | FHA | |
| Previous Owner | $2,650 | FHA |
Property History
| Date | Event | Price | Change | Sq Ft Price |
|---|---|---|---|---|
| 07/16/2021 07/16/21 | Sold | $160,000 | +7.4% | $65 / Sq Ft |
| 06/03/2021 06/03/21 | Pending | -- | -- | -- |
| 05/31/2021 05/31/21 | For Sale | $149,000 | +40.6% | $60 / Sq Ft |
| 02/25/2014 02/25/14 | Sold | $106,000 | -11.6% | $72 / Sq Ft |
| 02/25/2014 02/25/14 | Pending | -- | -- | -- |
| 09/23/2013 09/23/13 | For Sale | $119,900 | -- | $81 / Sq Ft |
Tax History Compared to Growth
Tax History
| Year | Tax Paid | Tax Assessment Tax Assessment Total Assessment is a certain percentage of the fair market value that is determined by local assessors to be the total taxable value of land and additions on the property. | Land | Improvement |
|---|---|---|---|---|
| 2024 | -- | $46,590 | $9,560 | $37,030 |
| 2023 | $4,203 | $34,180 | $8,150 | $26,030 |
| 2022 | $2,521 | $34,180 | $8,150 | $26,030 |
| 2021 | $2,463 | $34,180 | $8,150 | $26,030 |
| 2020 | $2,376 | $28,020 | $6,680 | $21,340 |
| 2019 | $2,375 | $28,020 | $6,680 | $21,340 |
| 2018 | $2,051 | $28,430 | $10,430 | $18,000 |
| 2017 | $2,002 | $28,430 | $10,430 | $18,000 |
| 2016 | $1,992 | $28,430 | $10,430 | $18,000 |
| 2015 | $1,957 | $28,430 | $10,430 | $18,000 |
| 2014 | $1,724 | $28,430 | $10,430 | $18,000 |
| 2013 | $1,723 | $28,430 | $10,430 | $18,000 |
Agents Affiliated with this Home
-
Jeffrey Carducci

Seller's Agent in 2021
Jeffrey Carducci
McDowell Homes Real Estate Services
(440) 749-5358
29 in this area
669 Total Sales
-
Renee Beech

Buyer's Agent in 2021
Renee Beech
McDowell Homes Real Estate Services
(440) 488-5141
10 in this area
164 Total Sales
-
Paul Paratto

Seller's Agent in 2014
Paul Paratto
Howard Hanna
(440) 953-5697
38 in this area
699 Total Sales
-
Michael Kaim

Buyer's Agent in 2014
Michael Kaim
Real of Ohio
(440) 228-8046
60 in this area
1,556 Total Sales
Map
Source: MLS Now
MLS Number: 3446476
APN: 29-A-001-C-00-008
- 30051 Regent Rd
- 29225 Forestgrove Rd
- 517 Fairway Blvd
- 29816 Robert St
- 685 E 300th St
- 30120 Phillips Ave
- 30101 Oakdale Rd
- 396 Clarmont Rd
- 30209 Robert St
- 28934 Blissfield Dr
- 29589 Shaker Dr
- 30170 Truman Ave
- 28973 Blissfield Dr
- 28943 Blissfield Dr
- 30243 Truman Ave
- 260 E 293rd St
- 29538 Woodway Dr
- 30240 Truman Ave
- 323 E 286th St
- 745 N Elmwood Ave
