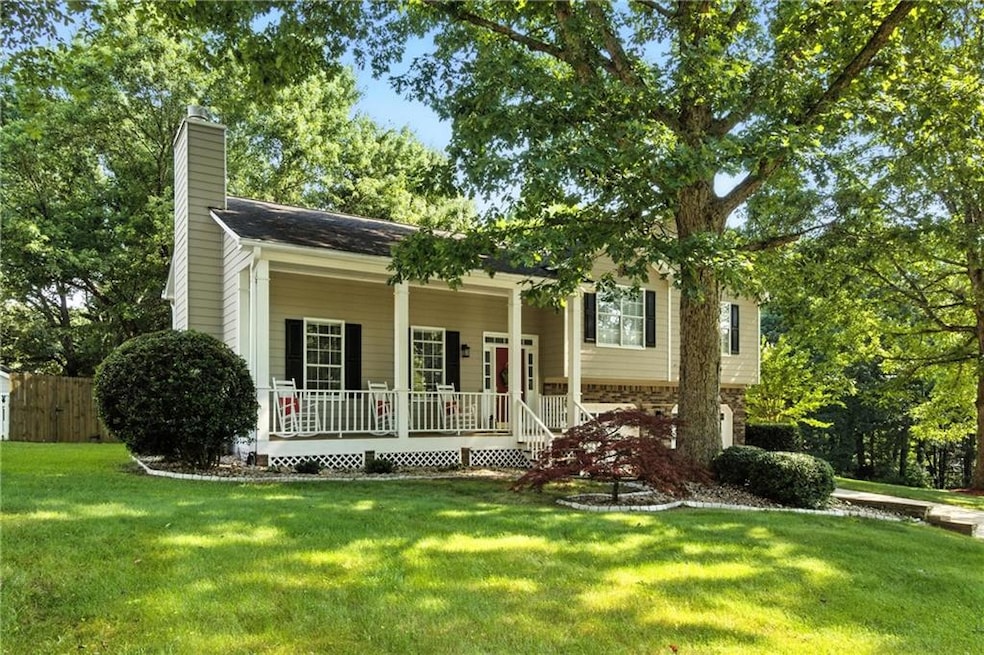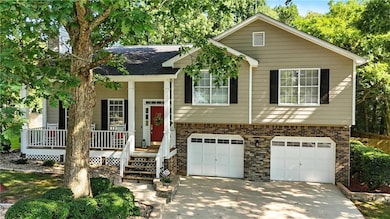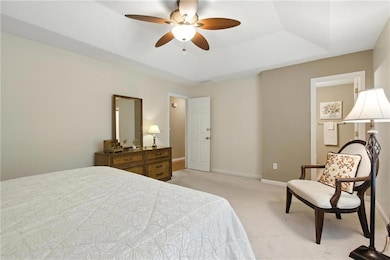2995 Ivy Mill Dr Buford, GA 30519
Estimated payment $2,205/month
Highlights
- Open-Concept Dining Room
- Deck
- Traditional Architecture
- Ivy Creek Elementary School Rated A
- Rural View
- Wood Flooring
About This Home
Charming & Immaculate 4BR/3BA Home in Beautiful BUFORD! Professionally Landscaped – Top-Rated Buford City Schools – Move-In Ready! Come sit awhile on the covered rocking chair front porch and enjoy the Southern charm of this beautifully maintained home, located in the heart of Buford. This area is one of Georgia’s top-ranked school districts known for academic excellence and community pride! This immaculate home features professional landscaping and large hardwood trees that adds to its exceptional curb appeal. Step inside to a two-story fireside family room with gleaming hardwood floors and abundant natural light. The renovated kitchen offers granite countertops, newer cabinetry, and ample storage, seamlessly connecting to a spacious bay-window breakfast area that overlooks the amazing backyard. The oversized primary suite is a peaceful retreat with a tray ceiling, walk-in closet, and a luxurious en suite featuring double vanities, a jacuzzi soaking tub, and a separate shower. Two additional bedrooms on the main level are generously sized with ample closet space and share a well-appointed hall bath. The finished lower level offers a versatile space ideal for a 4th bedroom, home office, gym, or media room, complete with an oversized full bath and a walk-in shower. Enjoy outdoor living in the flat, fully fenced backyard, perfect for pets, play, or entertaining. Whether you're hosting a weekend BBQ or relaxing after work, this space offers privacy and flexibility for any lifestyle. Additional features include: 2-car garage with built-in workshop and backyard access is extra deep and provides another usuable space for hobby living. Located just minutes from downtown Buford, you’ll enjoy the best of both worlds: small-town charm with access to boutique shopping, restaurants, parks, and all the conveniences of this growing, vibrant area!
Listing Agent
Berkshire Hathaway HomeServices Georgia Properties License #249794 Listed on: 07/02/2025

Home Details
Home Type
- Single Family
Est. Annual Taxes
- $1,295
Year Built
- Built in 1992
Lot Details
- 0.43 Acre Lot
- Lot Dimensions are 112x145x118x41x102x11
- Private Entrance
- Landscaped
- Corner Lot
- Level Lot
- Back Yard Fenced and Front Yard
Home Design
- Traditional Architecture
- Slab Foundation
- Shingle Roof
- Composition Roof
- Cement Siding
- Concrete Perimeter Foundation
Interior Spaces
- 1.5-Story Property
- Crown Molding
- Ceiling height of 10 feet on the main level
- Ceiling Fan
- Recessed Lighting
- Fireplace Features Masonry
- Double Pane Windows
- Family Room
- Open-Concept Dining Room
- Workshop
- Rural Views
- Fire and Smoke Detector
Kitchen
- Breakfast Room
- Open to Family Room
- Breakfast Bar
- Electric Range
- Microwave
- Dishwasher
- Stone Countertops
- White Kitchen Cabinets
- Disposal
Flooring
- Wood
- Carpet
- Ceramic Tile
Bedrooms and Bathrooms
- Split Bedroom Floorplan
- Dual Vanity Sinks in Primary Bathroom
- Separate Shower in Primary Bathroom
- Soaking Tub
Attic
- Attic Fan
- Pull Down Stairs to Attic
Finished Basement
- Basement Fills Entire Space Under The House
- Exterior Basement Entry
- Laundry in Basement
- Natural lighting in basement
Parking
- 2 Car Attached Garage
- Driveway
Outdoor Features
- Deck
- Covered Patio or Porch
- Rain Gutters
Location
- Property is near schools
Schools
- Ivy Creek Elementary School
- Jones Middle School
- Seckinger High School
Utilities
- Central Heating and Cooling System
- Underground Utilities
- 110 Volts
- Gas Water Heater
- Septic Tank
- Phone Available
- Cable TV Available
Community Details
- Briarglen At Ivy Creek Subdivision
Listing and Financial Details
- Legal Lot and Block 5 / B
- Assessor Parcel Number R1001A025
Map
Home Values in the Area
Average Home Value in this Area
Tax History
| Year | Tax Paid | Tax Assessment Tax Assessment Total Assessment is a certain percentage of the fair market value that is determined by local assessors to be the total taxable value of land and additions on the property. | Land | Improvement |
|---|---|---|---|---|
| 2024 | $1,295 | $150,760 | $29,400 | $121,360 |
| 2023 | $1,295 | $150,760 | $29,400 | $121,360 |
| 2022 | $1,253 | $131,640 | $25,600 | $106,040 |
| 2021 | $1,237 | $100,520 | $21,320 | $79,200 |
| 2020 | $1,234 | $96,600 | $19,360 | $77,240 |
| 2019 | $1,138 | $86,200 | $16,800 | $69,400 |
| 2018 | $1,120 | $86,200 | $16,800 | $69,400 |
| 2016 | $1,092 | $67,880 | $11,200 | $56,680 |
| 2015 | $1,110 | $67,880 | $11,200 | $56,680 |
| 2014 | $1,051 | $62,920 | $11,200 | $51,720 |
Property History
| Date | Event | Price | List to Sale | Price per Sq Ft |
|---|---|---|---|---|
| 10/20/2025 10/20/25 | Price Changed | $414,900 | +3.8% | $112 / Sq Ft |
| 10/17/2025 10/17/25 | Price Changed | $399,900 | -3.6% | $108 / Sq Ft |
| 09/07/2025 09/07/25 | Price Changed | $414,900 | -2.4% | $112 / Sq Ft |
| 07/02/2025 07/02/25 | For Sale | $424,900 | -- | $115 / Sq Ft |
Purchase History
| Date | Type | Sale Price | Title Company |
|---|---|---|---|
| Deed | $115,000 | -- | |
| Deed | $106,900 | -- |
Mortgage History
| Date | Status | Loan Amount | Loan Type |
|---|---|---|---|
| Previous Owner | $85,500 | No Value Available |
Source: First Multiple Listing Service (FMLS)
MLS Number: 7607642
APN: 1-001A-025
- 2988 Hamilton Mill Rd
- 2898 Hamilton Mill Rd
- 2693 Cascade Bend Dr
- 3134 Victoria Park Ln
- 3105 Hamilton Mill Rd
- 3230 Ivy Lake Dr
- 3070 Abelia Dr
- 3508 Cast Palm Dr
- 3519 Cast Palm Dr
- 3227 Ivy Lake Ct
- 4541 Plantation Mill Trail
- 2716 Hamilton Mill
- 2840 General Lee Way
- 2845 Sardis Dr
- 4320 Easter Lily (Lot 13) Ave
- 3487 Samantha Dr
- 2410 Sardis Chase Ct
- 2626 Sardis Chase Ct
- 2425 Sardis Chase Ct
- 2682 Berry Ridge Ct
- 2673 Berry Ridge Ct
- 3412 Camens Ct NE
- 3411 Adler Trail
- 3385 Woodash Ln
- 3248 Sag Harbor Ct
- 3328 Sardis Bend Dr
- 3594 Nathan Farm Ln
- 2730 General Lee Way NE Unit ID1254385P
- 3104 Pucketts Mill Rd Unit ID1254397P
- 2405 Sardis Chase Ct
- 2593 Creek Station Dr Unit ID1254398P
- 3391 Hard Creek Ln
- 2701 River Cane Way
- 3727 Woodoats Cir
- 3532 Hard Creek Ln
- 2680 Ogden Trail
- 3919 Arrowfeather Ct
- 2868 Evonshire Ln
- 3445 Morgan Rd






