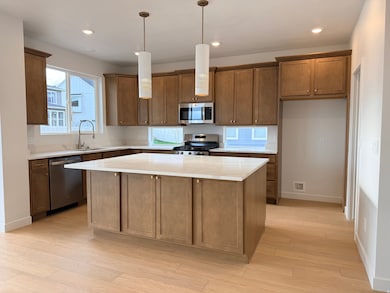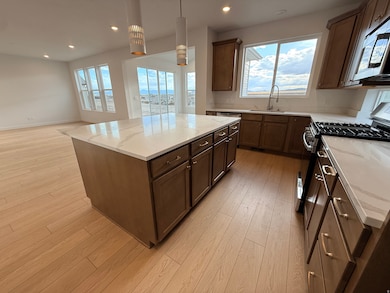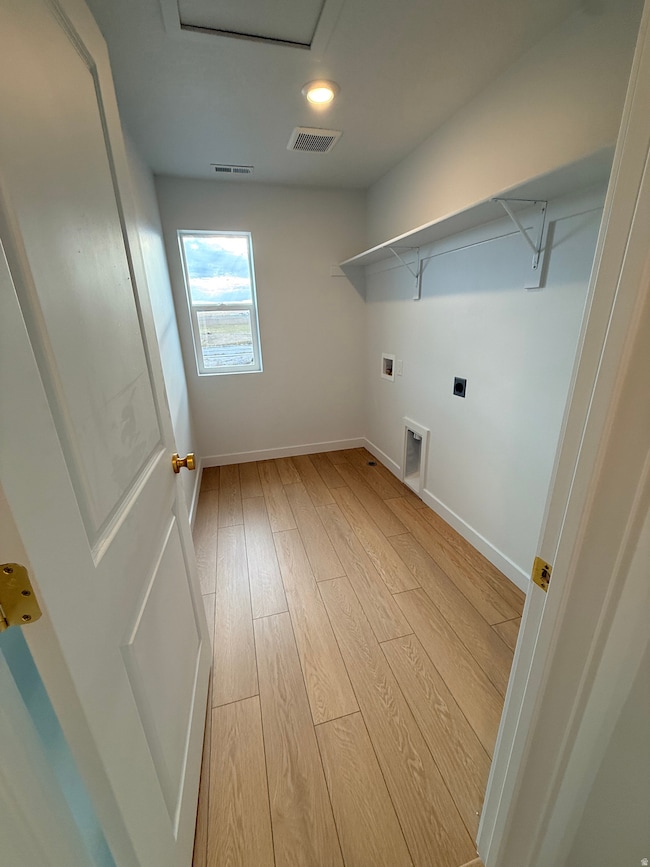2995 Kingbird Dr Unit 617 Cedar Fort, UT 84013
Estimated payment $3,297/month
Highlights
- 1 Fireplace
- Double Pane Windows
- SEER Rated 16+ Air Conditioning Units
- Den
- Walk-In Closet
- Open Patio
About This Home
** Completed Home ** The Monarch is a stunning two-story home offering approximately 3,500 square feet of thoughtfully designed living space that blends comfort, convenience, and modern elegance. Upon entry, a flexible room provides the perfect space for a study, office, or formal living area. The main floor features an open-concept design that seamlessly connects the L- shaped kitchen, sunroom, dining area, and living room. This layout is ideal for both family gatherings and formal entertaining. Upstairs, a spacious loft complements three well-separated bedrooms, each designed with distinctive character and style. The luxurious primary suite serves as a private retreat, complete with a spa-inspired en suite bathroom and a generous walk-in closet. Two additional bedrooms share a beautifully finished full bathroom and each include their own walk-in closets, ensuring comfort and privacy for all. Throughout the Monarch, refined finishes, quality craftsmanship, and attention to detail create an atmosphere of sophistication, making this home a perfect balance of practicality and timeless design.
Listing Agent
Cody Shipman
goBE, LLC License #14056347 Listed on: 11/07/2025
Co-Listing Agent
Tyson Brooks
goBE, LLC License #5739157
Home Details
Home Type
- Single Family
Year Built
- Built in 2025
Lot Details
- 5,663 Sq Ft Lot
- Landscaped
- Property is zoned Single-Family
HOA Fees
- $45 Monthly HOA Fees
Parking
- 2 Car Garage
Home Design
- Clapboard
Interior Spaces
- 3,359 Sq Ft Home
- 3-Story Property
- 1 Fireplace
- Double Pane Windows
- Sliding Doors
- Den
- Carpet
- Basement Fills Entire Space Under The House
Bedrooms and Bathrooms
- 3 Bedrooms
- Walk-In Closet
Schools
- Cedar Valley Elementary School
- Frontier Middle School
- Cedar Valley High School
Utilities
- SEER Rated 16+ Air Conditioning Units
- Central Air
- Heating Available
- Natural Gas Connected
Additional Features
- Sprinkler System
- Open Patio
Community Details
- Rachel Swan Association, Phone Number (801) 849-2197
- Firefly Subdivision
Listing and Financial Details
- Home warranty included in the sale of the property
- Assessor Parcel Number 39-395-0617
Map
Home Values in the Area
Average Home Value in this Area
Property History
| Date | Event | Price | List to Sale | Price per Sq Ft |
|---|---|---|---|---|
| 11/07/2025 11/07/25 | For Sale | $519,482 | -- | $155 / Sq Ft |
Source: UtahRealEstate.com
MLS Number: 2121906
- 2987 Kingbird Dr Unit 616
- 2549 Kingbird Dr Unit 613
- 3008 Kingbird Dr Unit 618
- 2970 Kingbird Dr Unit 621
- 2994 Kingbird Dr Unit 619
- 2969 N Kingbird Dr Unit 614
- 3189 N Stardew St Unit 3189
- 2928 Kingbird Dr Unit 624
- 3051 N Stardew St Unit 315
- The Northstar Plan at Firefly
- The Pomerelle Plan at Firefly
- The Sun Valley Plan at Firefly
- The Keystone Plan at Firefly
- The Banff Plan at Firefly
- The Monarch Plan at Firefly
- The Interlaken Plan at Firefly
- The Wasatch Plan at Firefly
- The Cascade Plan at Firefly
- The Innsbruck Plan at Firefly
- The Engelberg Plan at Firefly
- 3492 N Annabell St
- 1316 Osprey Way
- 1604 E Shadow Dr
- 1641 E Tumwater Ln
- 3997 N Aggie Dr
- 3718 N Browning St
- 3770 N Downwater St
- 1756 E West Pinion Cir
- 2095 E Shadow Dr
- 2192 Cedar Trails Way N
- 4359 N Morgan Way
- 4383 N Morgan Way
- 4437 N Morgan Way
- 2331 E Frontier St
- 2320 E Wild Horse Way
- 2286 E Tumbleweed Rd
- 2360 S Wild Horse Way
- 2339 E Frontier St
- 2367 E Wild Horse Way
- 2408 E Buckskin Way






