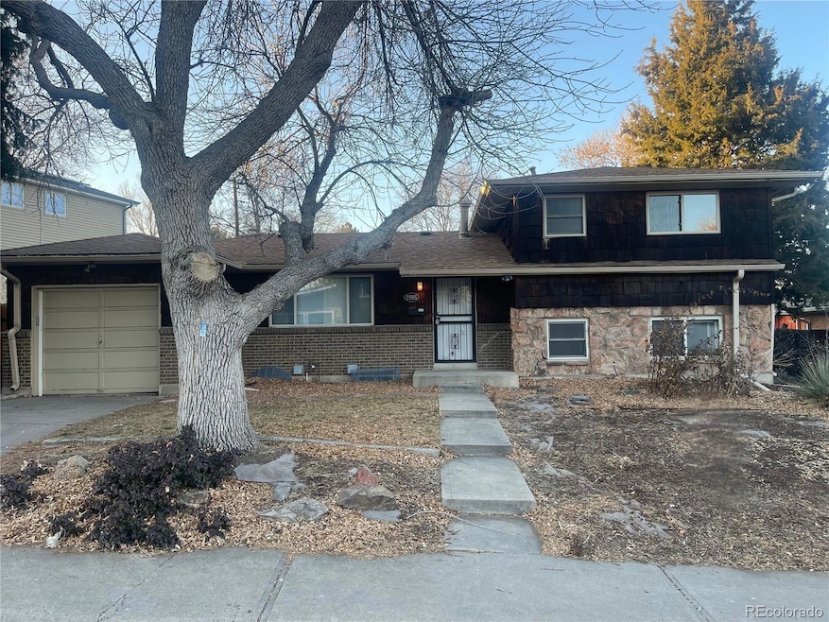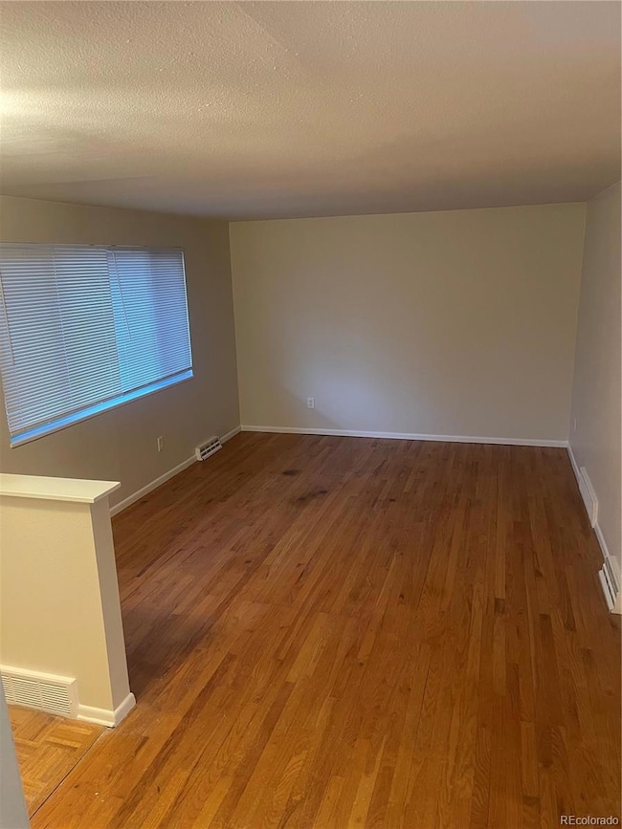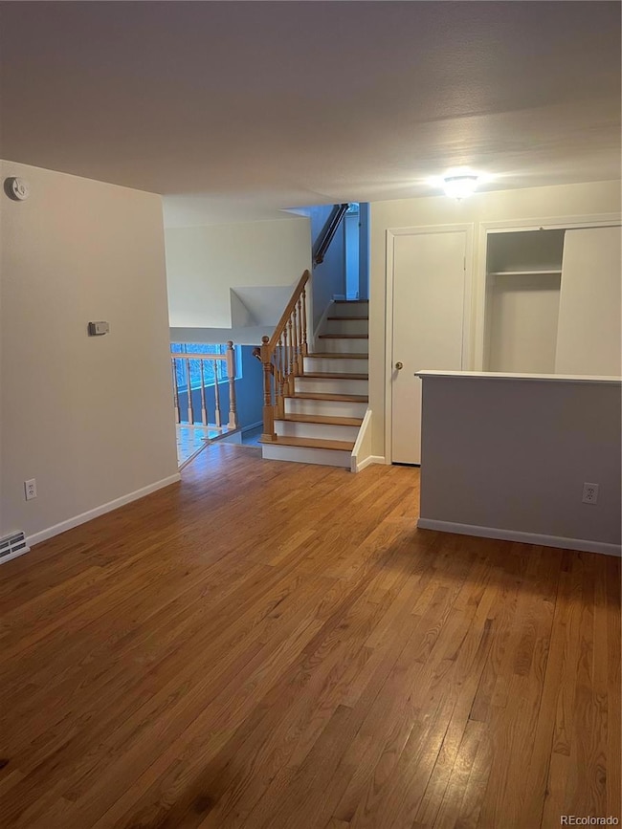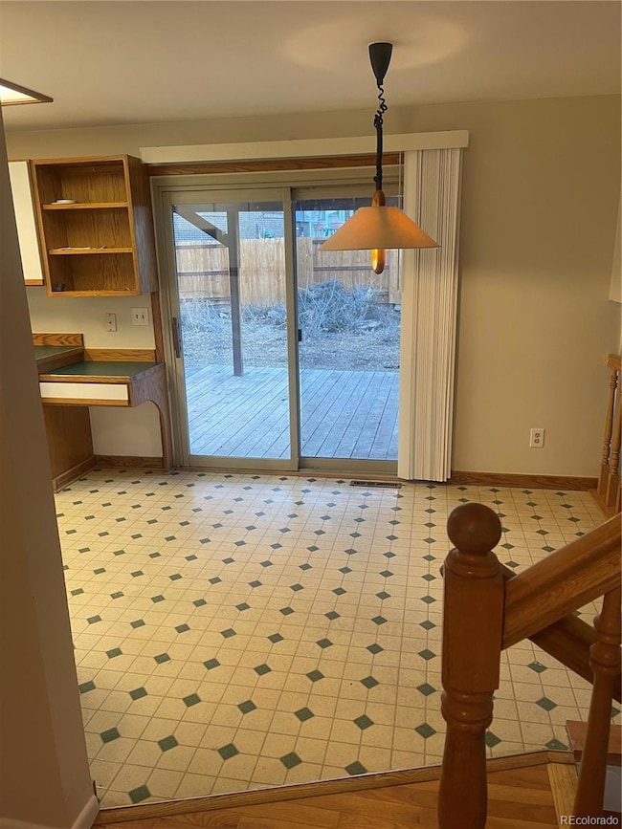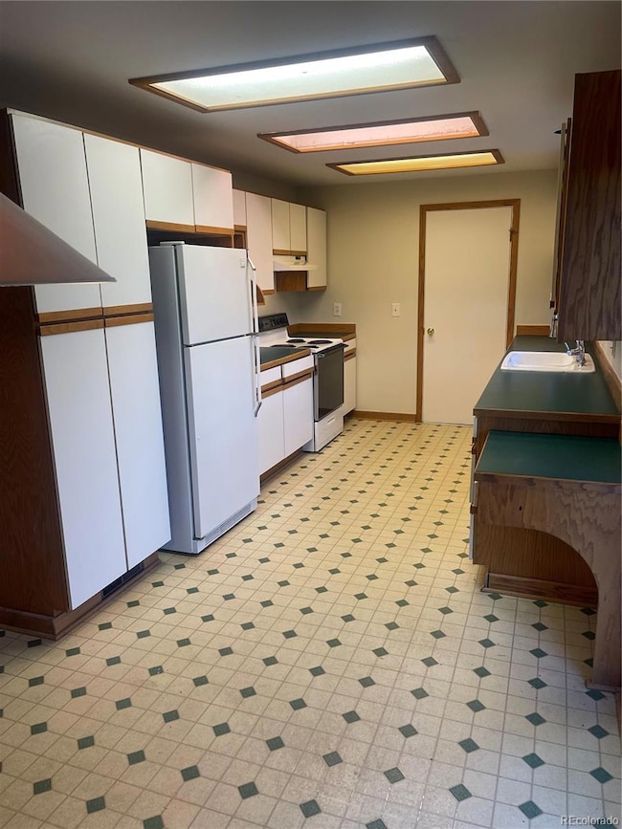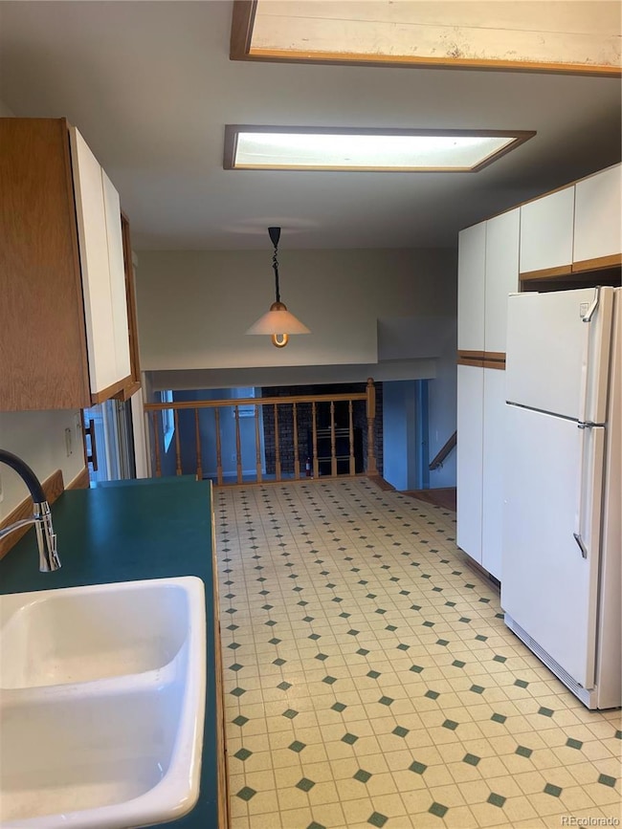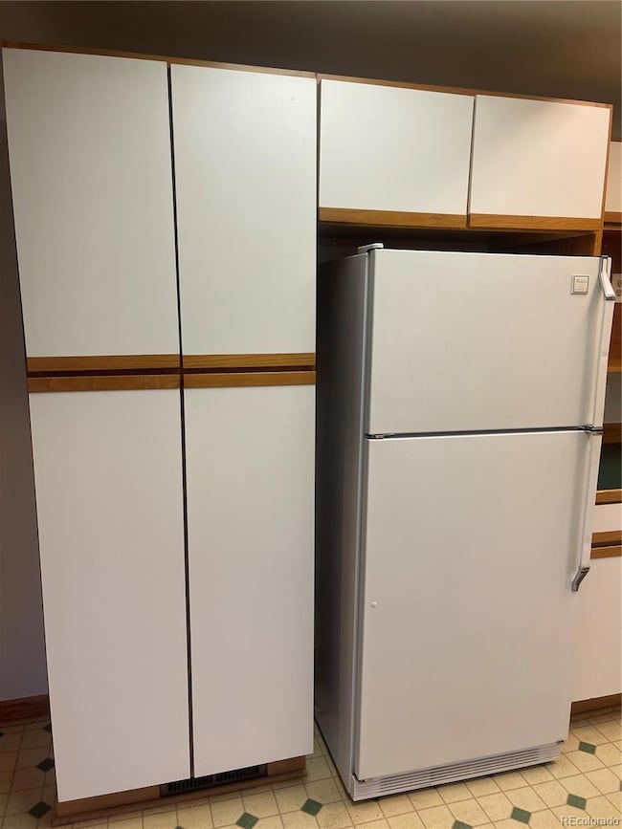2995 S Whiting Way Denver, CO 80231
Hampden NeighborhoodEstimated payment $2,863/month
Highlights
- Wood Burning Stove
- Wood Flooring
- Private Yard
- Traditional Architecture
- Bonus Room
- No HOA
About This Home
Motivated seller will have work done per buyers' requests. Seller is flexible - bring forth your offer ** BRIGHT, CHEERFUL TRI-LEVEL w/ FINISHED BASEMENT * FRESHLY PAINTED and BRAND NEW CARPETING * HARDWOOD FLOORS. * BEAUTIFUL MATURE TREES * FAMILY ROOM w/ GAS STOVE * HUGE BASEMENT BONUS ROOM also w/ NEW CARPETING. * TONS OF KITCHEN CABINETS and LOTS OF COUNTERTOPS SPACE. * DINING AREA OFF KITCHEN w/ SLIDING DOORS ONTO COVERED PATIO. * GOOD SIZED BACK YARD *** WALKING DISTANCE to HAMILTON MIDDLE SCHOOL * REALLY EASY ACCESS to I-25, I-225, DTC and DOWNTOWN * CLOSE PROXIMITY to FABULOUS BIBLE PARK, HIGHLINE CANAL, WALKING and BIKING TRAILS, TENNIS COURTS, BASEBALL FIELDS, PICNIC AREAS and MUCH MORE !! *** PRICED FOR A QUICK SALE - COME VIEW THIS BARGAIN !!
Listing Agent
Your Castle Real Estate Inc Brokerage Email: JimGordonNow@yahoo.com,303-475-1234 License #001014575 Listed on: 02/07/2025

Home Details
Home Type
- Single Family
Est. Annual Taxes
- $2,675
Year Built
- Built in 1966
Lot Details
- 6,360 Sq Ft Lot
- Dog Run
- Property is Fully Fenced
- Level Lot
- Private Yard
- Property is zoned S-SU-D
Parking
- 1 Car Attached Garage
Home Design
- Traditional Architecture
- Tri-Level Property
- Brick Exterior Construction
- Slab Foundation
- Composition Roof
- Stone Siding
- Vinyl Siding
- Concrete Block And Stucco Construction
- Radon Mitigation System
Interior Spaces
- Ceiling Fan
- Wood Burning Stove
- Wood Burning Fireplace
- Double Pane Windows
- Family Room with Fireplace
- Living Room
- Dining Room
- Bonus Room
- Utility Room
- Laundry Room
- Fire and Smoke Detector
Kitchen
- Eat-In Kitchen
- Oven
- Dishwasher
- Kitchen Island
- Tile Countertops
- Disposal
Flooring
- Wood
- Carpet
- Tile
Bedrooms and Bathrooms
- 4 Bedrooms | 3 Main Level Bedrooms
Basement
- Partial Basement
- 1 Bedroom in Basement
Outdoor Features
- Covered Patio or Porch
- Rain Gutters
Schools
- Holm Elementary School
- Hamilton Middle School
- Thomas Jefferson High School
Utilities
- No Cooling
- Forced Air Heating System
- Heating System Uses Natural Gas
- 220 Volts
- 110 Volts
- Natural Gas Connected
- Phone Available
- Cable TV Available
Community Details
- No Home Owners Association
- Point South Subdivision
Listing and Financial Details
- Property held in a trust
- Assessor Parcel Number 6331-09-011
Map
Home Values in the Area
Average Home Value in this Area
Tax History
| Year | Tax Paid | Tax Assessment Tax Assessment Total Assessment is a certain percentage of the fair market value that is determined by local assessors to be the total taxable value of land and additions on the property. | Land | Improvement |
|---|---|---|---|---|
| 2024 | $2,675 | $33,770 | $4,890 | $28,880 |
| 2023 | $2,617 | $33,770 | $4,890 | $28,880 |
| 2022 | $2,184 | $27,460 | $8,900 | $18,560 |
| 2021 | $2,107 | $28,240 | $9,150 | $19,090 |
| 2020 | $1,945 | $26,210 | $9,150 | $17,060 |
| 2019 | $1,890 | $26,210 | $9,150 | $17,060 |
| 2018 | $1,834 | $23,710 | $9,220 | $14,490 |
| 2017 | $1,829 | $23,710 | $9,220 | $14,490 |
| 2016 | $1,771 | $21,720 | $7,642 | $14,078 |
| 2015 | $1,697 | $21,720 | $7,642 | $14,078 |
| 2014 | $1,339 | $16,120 | $7,164 | $8,956 |
Property History
| Date | Event | Price | List to Sale | Price per Sq Ft |
|---|---|---|---|---|
| 09/23/2025 09/23/25 | Price Changed | $499,888 | -5.7% | $277 / Sq Ft |
| 09/02/2025 09/02/25 | Price Changed | $529,888 | -1.3% | $294 / Sq Ft |
| 08/14/2025 08/14/25 | Price Changed | $536,888 | -2.4% | $298 / Sq Ft |
| 08/07/2025 08/07/25 | For Sale | $550,000 | 0.0% | $305 / Sq Ft |
| 08/05/2025 08/05/25 | Off Market | $550,000 | -- | -- |
| 07/18/2025 07/18/25 | Price Changed | $550,000 | -3.5% | $305 / Sq Ft |
| 06/24/2025 06/24/25 | Price Changed | $569,688 | 0.0% | $316 / Sq Ft |
| 05/18/2025 05/18/25 | Price Changed | $569,788 | 0.0% | $316 / Sq Ft |
| 03/22/2025 03/22/25 | Price Changed | $569,888 | -0.9% | $316 / Sq Ft |
| 02/17/2025 02/17/25 | Price Changed | $574,888 | -0.7% | $319 / Sq Ft |
| 02/07/2025 02/07/25 | For Sale | $578,888 | -- | $321 / Sq Ft |
Purchase History
| Date | Type | Sale Price | Title Company |
|---|---|---|---|
| Special Warranty Deed | -- | Fitco | |
| Warranty Deed | $385,000 | First American | |
| Warranty Deed | $209,900 | Guardian Title Agency Llc |
Mortgage History
| Date | Status | Loan Amount | Loan Type |
|---|---|---|---|
| Previous Owner | $308,000 | Commercial | |
| Previous Owner | $167,920 | Purchase Money Mortgage | |
| Closed | $41,980 | No Value Available |
Source: REcolorado®
MLS Number: 9753341
APN: 6331-09-011
- 2943 S Verbena Way
- 2842 S Vincennes Way
- 3073 S Xanthia St
- 2863 S Uinta St
- 8055 E Bethany Place
- 8150 E Linvale Place
- 8040 E Dartmouth Ave Unit 16
- 8040 E Dartmouth Ave Unit 1
- 8080 E Dartmouth Ave Unit 41
- 8752 E Amherst Dr Unit E
- 3038 S Xenia Ct
- 8862 E Amherst Dr Unit A
- 8995 E Cornell Ave
- 2844 S Reading Ct
- 7500 E Dartmouth Ave Unit 8
- 7500 E Dartmouth Ave Unit 16
- 8780 E Yale Ave Unit C
- 3401 S Yosemite St
- 3306 S Uinta Ct
- 2970 S Rosemary St
- 2891 S Valentia St
- 2800 S Syracuse Way
- 2575 S Syracuse Way
- 2575 S Syracuse Way Unit A-101
- 8400 E Yale Ave
- 7777 E Yale Ave
- 8375 E Yale Ave
- 2575 S Syracuse Way Unit K208
- 2575 S Syracuse Way Unit D207
- 9112 E Amherst Dr Unit B
- 9043 E Eastman Place
- 8405 E Hampden Ave
- 7665 E Eastman Ave Unit A103
- 8060 E Girard Ave Unit 420
- 8060 E Girard Ave
- 8060 E Girard Ave Unit 101
- 8786 E Girard Ave
- 8525 E Hampden Ave
- 8060 E Girard Ave Unit 215
- 8000 E Girard Ave
