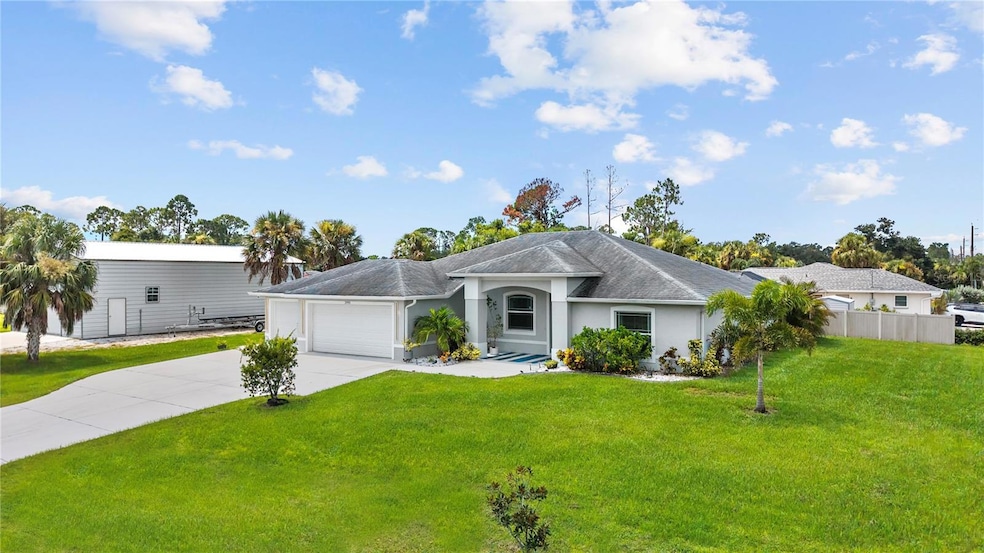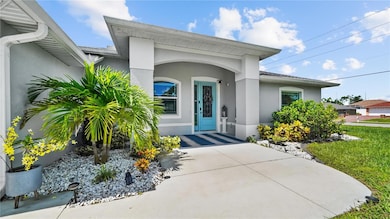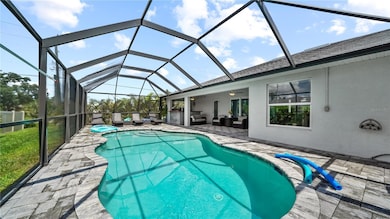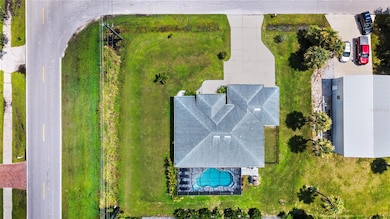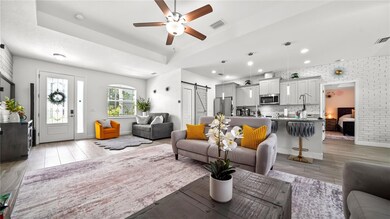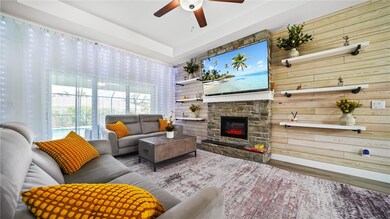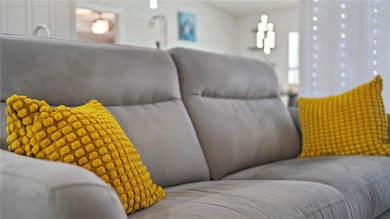2995 Thomas Ln North Port, FL 34286
Estimated payment $3,968/month
Highlights
- In Ground Pool
- Open Floorplan
- Outdoor Kitchen
- 0.57 Acre Lot
- Vaulted Ceiling
- Furnished
About This Home
Discover your luxurious pool home built in 2020! you will love open floor design with perfect blend of comfort and privacy, and this custom built and meticulously maintained city water 3-bedrooms 2-bathrooms and 3-car garage residence comes completely furnished and you'll absolutely enjoy beautiful backyard featuring salt water heated pool and outdoor kitchen and artisan built on site pizza oven for endless entertainment, the next door lot was developed in 2024 with a huge metal shop (30x50) and it has 14x14 rollup door, perfect for an RV, boat and other toys
Listing Agent
IVAN SHUMEIKO REALTY LLC Brokerage Phone: 941-228-7486 License #3020832 Listed on: 10/31/2025
Home Details
Home Type
- Single Family
Est. Annual Taxes
- $6,712
Year Built
- Built in 2020
Lot Details
- 0.57 Acre Lot
- North Facing Home
- Oversized Lot
- Property is zoned RSF2
Parking
- 3 Car Attached Garage
Home Design
- Slab Foundation
- Shingle Roof
- Block Exterior
- Stucco
Interior Spaces
- 1,683 Sq Ft Home
- 1-Story Property
- Open Floorplan
- Furnished
- Tray Ceiling
- Vaulted Ceiling
- Window Treatments
- Sliding Doors
- Entrance Foyer
- Great Room
- Family Room Off Kitchen
- Dining Room
- Tile Flooring
Kitchen
- Range
- Microwave
- Dishwasher
- Solid Surface Countertops
- Solid Wood Cabinet
Bedrooms and Bathrooms
- 3 Bedrooms
- Walk-In Closet
- 2 Full Bathrooms
Laundry
- Laundry Room
- Dryer
- Washer
Pool
- In Ground Pool
- Gunite Pool
- Saltwater Pool
Outdoor Features
- Outdoor Kitchen
- Outdoor Grill
- Rain Gutters
Utilities
- Central Heating and Cooling System
- Electric Water Heater
- Septic Tank
- Cable TV Available
Community Details
- No Home Owners Association
- North Port Community
- Port Charlotte Sub 05 Subdivision
Listing and Financial Details
- Visit Down Payment Resource Website
- Legal Lot and Block 40 / 335
- Assessor Parcel Number 0987033540
Map
Home Values in the Area
Average Home Value in this Area
Tax History
| Year | Tax Paid | Tax Assessment Tax Assessment Total Assessment is a certain percentage of the fair market value that is determined by local assessors to be the total taxable value of land and additions on the property. | Land | Improvement |
|---|---|---|---|---|
| 2025 | $6,712 | $434,300 | $44,100 | $390,200 |
| 2024 | $7,582 | $393,000 | $45,900 | $347,100 |
| 2023 | $7,582 | $453,400 | $49,300 | $404,100 |
| 2022 | $6,196 | $428,400 | $46,200 | $382,200 |
| 2021 | $5,038 | $273,100 | $24,500 | $248,600 |
| 2020 | $691 | $11,200 | $11,200 | $0 |
| 2019 | $403 | $6,400 | $6,400 | $0 |
| 2018 | $407 | $6,500 | $6,500 | $0 |
| 2017 | $387 | $5,203 | $0 | $0 |
| 2016 | $367 | $5,400 | $5,400 | $0 |
| 2015 | $363 | $4,300 | $4,300 | $0 |
| 2014 | $356 | $4,600 | $0 | $0 |
Property History
| Date | Event | Price | List to Sale | Price per Sq Ft | Prior Sale |
|---|---|---|---|---|---|
| 11/22/2025 11/22/25 | Pending | -- | -- | -- | |
| 10/31/2025 10/31/25 | For Sale | $650,000 | +25.0% | $386 / Sq Ft | |
| 06/24/2022 06/24/22 | Sold | $519,900 | -1.9% | $309 / Sq Ft | View Prior Sale |
| 05/27/2022 05/27/22 | Pending | -- | -- | -- | |
| 05/24/2022 05/24/22 | For Sale | $529,900 | -- | $315 / Sq Ft |
Purchase History
| Date | Type | Sale Price | Title Company |
|---|---|---|---|
| Warranty Deed | $519,900 | Suncoast One Title & Closings | |
| Interfamily Deed Transfer | -- | None Available | |
| Warranty Deed | $292,000 | Americas Title Corporation | |
| Warranty Deed | $15,000 | First International Title In | |
| Warranty Deed | $324,000 | North Port Title Llc |
Mortgage History
| Date | Status | Loan Amount | Loan Type |
|---|---|---|---|
| Previous Owner | $277,400 | New Conventional |
Source: Stellar MLS
MLS Number: C7517060
APN: 0987-03-3540
- 0 Thomas Ln Unit C7460029
- 0 Thomas Ln Unit MFRD6143199
- 0 Thomas Ln Unit MFRC7516200
- 2631 S Cranberry Blvd
- 2841 S Cranberry Blvd
- 0 Shalimar Terrace Unit MFRN6140118
- 0 Shalimar Terrace Unit MFRC7517538
- 0 Vizza Ln Unit MFRC7510876
- Lot 11 Sagebloom Terrace
- Lot 14 Zuber Ln
- Lot 22 Vickers Ln
- 2682 Yamada Ln
- 0 Nanette Ln Unit MFRN6141122
- 3249 Vickers Ln
- 3050 S Cranberry Blvd
- Lot 5 Nansen Ln
- Lot 32 Parkmount Terrace
- Lot 11 Morch Ln
- 3057 Stowe Terrace
- 2737 Cottage Ln
