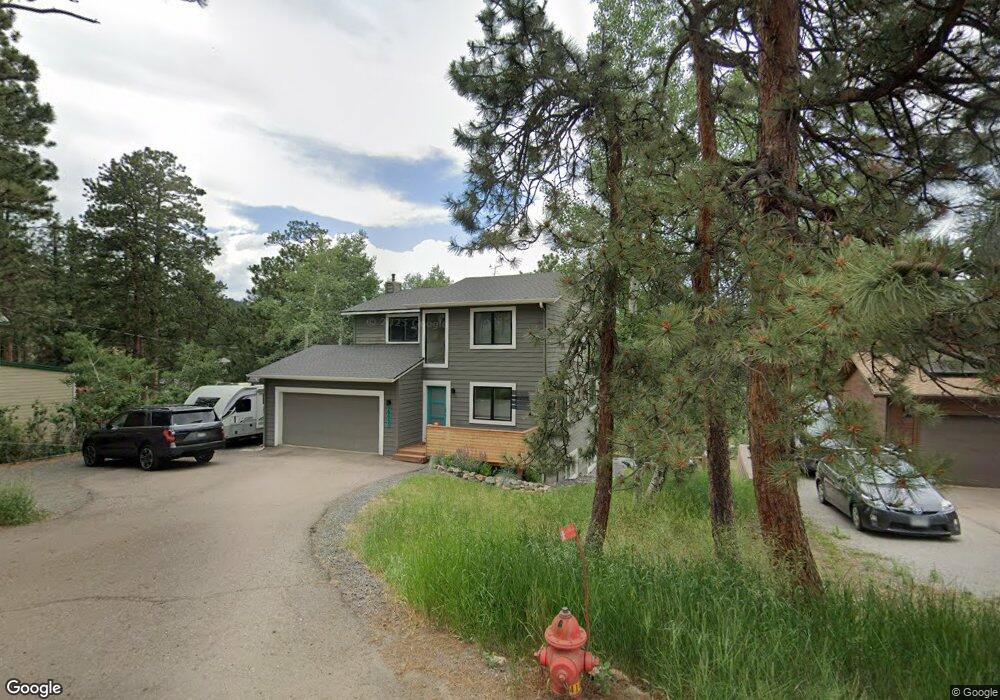29953 Spruce Rd Evergreen, CO 80439
Estimated Value: $706,000 - $826,000
3
Beds
4
Baths
2,355
Sq Ft
$323/Sq Ft
Est. Value
About This Home
This home is located at 29953 Spruce Rd, Evergreen, CO 80439 and is currently estimated at $761,782, approximately $323 per square foot. 29953 Spruce Rd is a home located in Jefferson County with nearby schools including Bergen Meadow Primary School, Bergen Valley Intermediate School, and Evergreen Middle School.
Ownership History
Date
Name
Owned For
Owner Type
Purchase Details
Closed on
Jun 25, 2020
Sold by
Gilbert Amie K and Kaye Joan K
Bought by
Schaefer Mark D
Current Estimated Value
Home Financials for this Owner
Home Financials are based on the most recent Mortgage that was taken out on this home.
Original Mortgage
$384,500
Outstanding Balance
$341,582
Interest Rate
3.2%
Mortgage Type
New Conventional
Estimated Equity
$420,200
Purchase Details
Closed on
Sep 18, 2013
Sold by
Kaye Joan S
Bought by
Kaye Joan
Home Financials for this Owner
Home Financials are based on the most recent Mortgage that was taken out on this home.
Original Mortgage
$251,500
Interest Rate
4.53%
Mortgage Type
New Conventional
Purchase Details
Closed on
Jul 22, 2013
Sold by
Gilbert Amie K and Kaye Joan S
Bought by
Kaye Joan S
Home Financials for this Owner
Home Financials are based on the most recent Mortgage that was taken out on this home.
Original Mortgage
$251,500
Interest Rate
4.53%
Mortgage Type
New Conventional
Purchase Details
Closed on
May 16, 2008
Sold by
Kaye Joan S
Bought by
The Joan S Kaye Trust
Home Financials for this Owner
Home Financials are based on the most recent Mortgage that was taken out on this home.
Original Mortgage
$268,000
Interest Rate
5.89%
Mortgage Type
Unknown
Purchase Details
Closed on
May 14, 2008
Sold by
Hamilton Lane R and Hamilton Jana M
Bought by
Kaye Joan S
Home Financials for this Owner
Home Financials are based on the most recent Mortgage that was taken out on this home.
Original Mortgage
$268,000
Interest Rate
5.89%
Mortgage Type
Unknown
Purchase Details
Closed on
Aug 8, 1997
Sold by
Jepsen Richard L
Bought by
Hamilton Lane R and Hamilton Jana M
Home Financials for this Owner
Home Financials are based on the most recent Mortgage that was taken out on this home.
Original Mortgage
$139,900
Interest Rate
7.6%
Create a Home Valuation Report for This Property
The Home Valuation Report is an in-depth analysis detailing your home's value as well as a comparison with similar homes in the area
Purchase History
| Date | Buyer | Sale Price | Title Company |
|---|---|---|---|
| Schaefer Mark D | $534,000 | Land Title Guarantee | |
| Kaye Joan | -- | Servicelink | |
| Kaye Joan S | -- | Servicelink | |
| The Joan S Kaye Trust | -- | Chicago Title Co | |
| Kaye Joan S | $335,000 | Chicago Title Co | |
| Hamilton Lane R | $199,900 | -- |
Source: Public Records
Mortgage History
| Date | Status | Borrower | Loan Amount |
|---|---|---|---|
| Open | Schaefer Mark D | $384,500 | |
| Previous Owner | Kaye Joan S | $251,500 | |
| Previous Owner | Kaye Joan S | $268,000 | |
| Previous Owner | Hamilton Lane R | $139,900 | |
| Closed | Hamilton Lane R | $60,000 |
Source: Public Records
Tax History
| Year | Tax Paid | Tax Assessment Tax Assessment Total Assessment is a certain percentage of the fair market value that is determined by local assessors to be the total taxable value of land and additions on the property. | Land | Improvement |
|---|---|---|---|---|
| 2024 | $4,105 | $44,759 | $8,838 | $35,921 |
| 2023 | $4,105 | $44,759 | $8,838 | $35,921 |
| 2022 | $3,441 | $36,425 | $6,668 | $29,757 |
| 2021 | $3,477 | $37,473 | $6,860 | $30,613 |
| 2020 | $2,902 | $31,034 | $4,703 | $26,331 |
| 2019 | $2,861 | $31,034 | $4,703 | $26,331 |
| 2018 | $2,588 | $27,151 | $3,682 | $23,469 |
| 2017 | $2,356 | $27,151 | $3,682 | $23,469 |
| 2016 | $2,483 | $26,735 | $5,235 | $21,500 |
| 2015 | $2,191 | $26,735 | $5,235 | $21,500 |
| 2014 | $2,191 | $22,889 | $5,465 | $17,424 |
Source: Public Records
Map
Nearby Homes
- 3055 Yucca Dr
- 32 Sulky Ln
- 29551 Chestnut Dr
- 000 Sun Creek Dr
- 3260 Bit Rd
- 3203 Buckboard Dr
- 30675 Sun Creek Dr Unit L
- 3069 Bergen Point Trail
- 29526 Bronco Rd
- 29491 Camelback Ln
- 2827 Keystone Dr
- 29793 Paint Brush Dr
- 30593 Golf Club Point
- 29704 Paint Brush Dr
- 31270 John Wallace Rd Unit 305
- 3661 Joyful Way Unit D
- 29359 Buchanan Dr
- 29310 Buchanan Dr
- 2397 Hearth Dr
- 3886 Ponderosa Dr
- 29943 Spruce Rd
- 29905 Spruce Rd
- 29973 Spruce Rd
- 41258 Spruce Rd
- 185 Spruce Rd
- PIN 041258 Spruce Rd
- VL-185 Spruce Rd
- 29952 Spruce Rd
- 29972 Spruce Rd
- 29983 Spruce Rd
- 29903 Spruce Rd
- 29932 Spruce Rd
- 29897 Spruce Rd
- 30032 Spruce Rd
- 30027 Aspen Ln
- 0 Spruce Lots 40 41 42 & 43 Rd Unit 3260175
- 0 Spruce Lots 36 37 Part of Lots 16b 17b Rd Unit 8679987
- 29958 Aspen Ln
- 29962 Spruce Rd
- 29956 Aspen Ln
Your Personal Tour Guide
Ask me questions while you tour the home.
