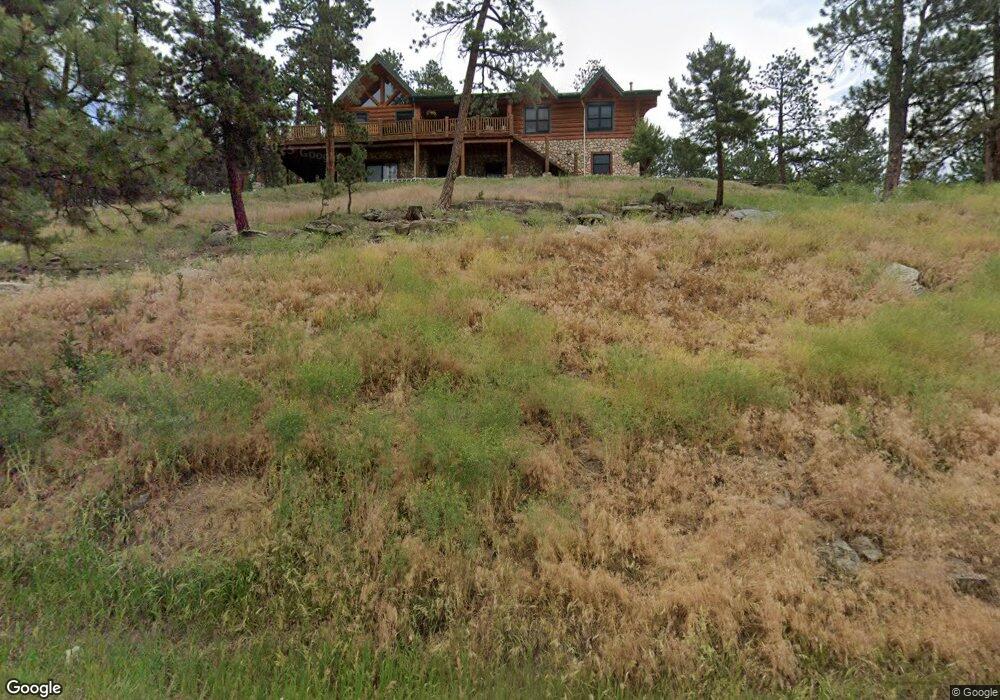29957 Lewis Ridge Rd Evergreen, CO 80439
Hiwan Estates and Fairway NeighborhoodEstimated Value: $1,073,586 - $1,226,000
4
Beds
3
Baths
3,584
Sq Ft
$321/Sq Ft
Est. Value
About This Home
This home is located at 29957 Lewis Ridge Rd, Evergreen, CO 80439 and is currently estimated at $1,148,897, approximately $320 per square foot. 29957 Lewis Ridge Rd is a home located in Jefferson County with nearby schools including Bergen Meadow Primary School, Bergen Valley Intermediate School, and Evergreen Middle School.
Ownership History
Date
Name
Owned For
Owner Type
Purchase Details
Closed on
Aug 20, 2021
Sold by
Maes Daniel B and Maes Karen S
Bought by
Budd Jason W and Budd Kelly M
Current Estimated Value
Home Financials for this Owner
Home Financials are based on the most recent Mortgage that was taken out on this home.
Original Mortgage
$780,000
Outstanding Balance
$708,193
Interest Rate
2.8%
Mortgage Type
New Conventional
Estimated Equity
$440,704
Purchase Details
Closed on
Apr 28, 2000
Sold by
Jeffrey Rogers C
Bought by
Maes Daniel B and Maes Karen S
Home Financials for this Owner
Home Financials are based on the most recent Mortgage that was taken out on this home.
Original Mortgage
$56,977
Interest Rate
8.19%
Create a Home Valuation Report for This Property
The Home Valuation Report is an in-depth analysis detailing your home's value as well as a comparison with similar homes in the area
Home Values in the Area
Average Home Value in this Area
Purchase History
| Date | Buyer | Sale Price | Title Company |
|---|---|---|---|
| Budd Jason W | $975,000 | First Integrity Title | |
| Maes Daniel B | $75,000 | -- |
Source: Public Records
Mortgage History
| Date | Status | Borrower | Loan Amount |
|---|---|---|---|
| Open | Budd Jason W | $780,000 | |
| Previous Owner | Maes Daniel B | $56,977 |
Source: Public Records
Tax History Compared to Growth
Tax History
| Year | Tax Paid | Tax Assessment Tax Assessment Total Assessment is a certain percentage of the fair market value that is determined by local assessors to be the total taxable value of land and additions on the property. | Land | Improvement |
|---|---|---|---|---|
| 2024 | $5,564 | $60,666 | $6,501 | $54,165 |
| 2023 | $5,564 | $60,666 | $6,501 | $54,165 |
| 2022 | $4,299 | $45,504 | $6,584 | $38,920 |
| 2021 | $4,343 | $46,814 | $6,774 | $40,040 |
| 2020 | $4,170 | $44,602 | $6,896 | $37,706 |
| 2019 | $4,112 | $44,602 | $6,896 | $37,706 |
| 2018 | $4,095 | $42,957 | $7,863 | $35,094 |
| 2017 | $3,728 | $42,957 | $7,863 | $35,094 |
| 2016 | $2,532 | $27,267 | $5,035 | $22,232 |
| 2015 | $2,092 | $27,267 | $5,035 | $22,232 |
| 2014 | $2,092 | $21,854 | $6,674 | $15,180 |
Source: Public Records
Map
Nearby Homes
- 3055 Yucca Dr
- 30273 Conifer Rd
- 30172 Hilltop Dr
- 2667 Keystone Dr
- 2873 Cortina Ln
- 32 Sulky Ln
- 3046 Sun Creek Ridge
- 32430 Inverness Dr
- 0000 Sun Creek Dr
- 2977 Sun Creek Ridge
- 3260 Bit Rd
- 29491 Camelback Ln
- 2851 Interlocken Dr
- 30357 Appaloosa Dr
- 29210 Northstar Ln
- 2828 Keystone Dr
- 30584 Sun Creek Dr Unit 12W
- 3251 Interlocken Dr
- 30593 Golf Club Point
- 2281 Baldy Ln
- 2868 Olympia Cir
- 29907 Lewis Ridge Rd
- 29997 Lewis Ridge Rd
- 2898 Olympia Cir
- 30009 Lightning Ln
- 30009 Lightening Ln
- 2821 Olympia Ln
- 29886 Aspen Ln
- 29888 Aspen Ln
- 29878 Aspen Ln
- 29858 Aspen Ln
- 2861 Olympia Ln
- 30027 Aspen Ln
- 29956 Aspen Ln
- 29958 Aspen Ln
- 2889 Olympia Cir
- 2928 Olympia Cir
- 30019 Lightning Ln
- 29903 Spruce Rd
- 2919 Olympia Cir
