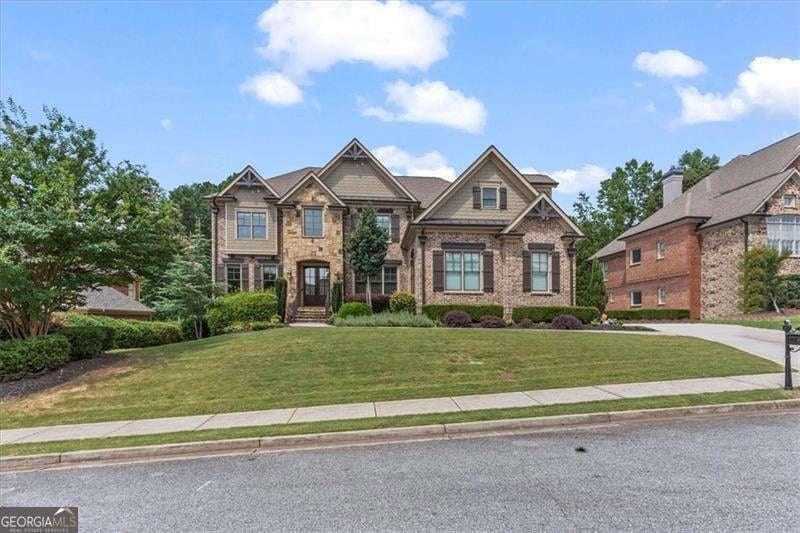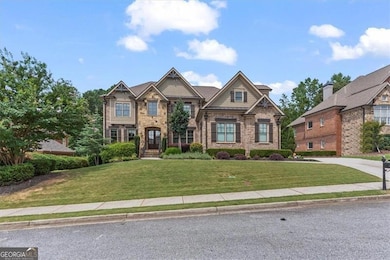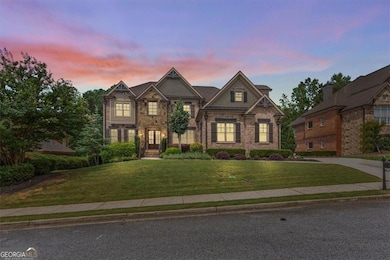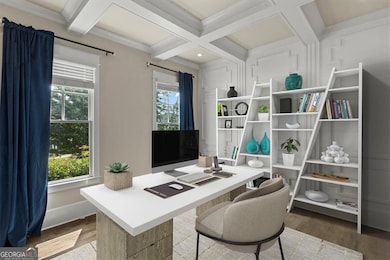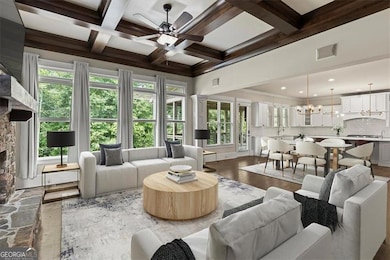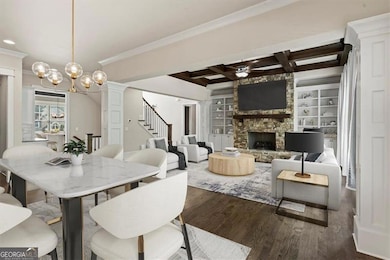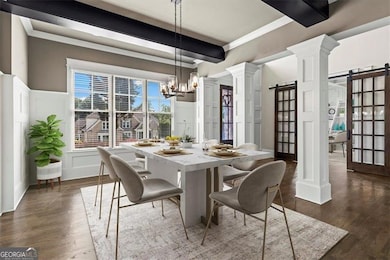2996 Cambridge Hill Dr Dacula, GA 30019
Estimated payment $8,018/month
Highlights
- Golf Course Community
- Private Lot
- Wood Flooring
- Puckett's Mill Elementary School Rated A
- Traditional Architecture
- 1 Fireplace
About This Home
Seller offering a $10,000 bonus to the Buyer! Welcome to 2996 Cambridge Hill Drive, an exceptional estate in the prestigious community of Hamilton Mill. This expansive home offers over 8,000 square feet of refined living space with six bedrooms, five and a half bathrooms, and a layout designed for both grand entertaining and everyday comfort. The main level features a full guest suite, a dedicated office, a formal dining room, and an oversized living room anchored by a striking stone fireplace and solid wood ceiling beams. The heart of the home is the fully upgraded kitchen, outfitted with high-end appliances including a smart refrigerator, a large walk-in pantry, a butler's pantry, and direct access to the expansive three-car garage. A half bath and thoughtful flow between rooms make this level ideal for hosting. Upstairs, the luxurious owner's suite includes an expansive walk-in closet with a custom system, that connects directly to the laundry room for added convenience. Three additional bedrooms provide ample space for family or guests, and a spacious bonus room offers flexibility as a media room, library, or additional bedroom. The finished terrace level expands the home's versatility with two more bedrooms, a full bath, a wet bar, and a large living room. Two additional bonus rooms on this level are perfect for creating a custom home theater, speakeasy lounge, gym, or creative studio. Outside, the fully fenced backyard offers privacy and space for outdoor living, with plenty of room to add a pool. The home is situated on a beautifully landscaped 0.36-acre lot in one of Dacula's most desirable golf course communities. Residents enjoy access to resort-style amenities including golf, tennis, pickleball, a clubhouse, fitness center, and top-rated Gwinnett County schools. This home stands out above the competition in the neighborhood as it is a move-in ready property in a location that offers both prestige and convenience. Schedule your private tour today and experience the lifestyle that 2996 Cambridge Hill Drive has to offer.
Listing Agent
Atlanta Communities Brokerage Phone: 1678536383 License #382492 Listed on: 10/29/2025

Home Details
Home Type
- Single Family
Est. Annual Taxes
- $15,405
Year Built
- Built in 2013
Lot Details
- 0.36 Acre Lot
- Private Lot
HOA Fees
- $100 Monthly HOA Fees
Home Design
- Traditional Architecture
- Brick Exterior Construction
- Composition Roof
Interior Spaces
- 3-Story Property
- High Ceiling
- 1 Fireplace
- Entrance Foyer
- Family Room
- Home Office
- Library
- Home Gym
- Keeping Room
Kitchen
- Walk-In Pantry
- Double Oven
- Microwave
- Ice Maker
- Dishwasher
- Stainless Steel Appliances
- Disposal
Flooring
- Wood
- Carpet
Bedrooms and Bathrooms
- In-Law or Guest Suite
- Double Vanity
Laundry
- Laundry Room
- Laundry on upper level
- Dryer
Finished Basement
- Interior and Exterior Basement Entry
- Finished Basement Bathroom
- Natural lighting in basement
Parking
- 3 Car Garage
- Garage Door Opener
Schools
- Pucketts Mill Elementary School
- Frank N Osborne Middle School
- Mill Creek High School
Utilities
- Central Heating and Cooling System
- High Speed Internet
- Phone Available
- Cable TV Available
Community Details
Overview
- $350 Initiation Fee
- Association fees include swimming, tennis, reserve fund
- Hamilton Mill Subdivision
Recreation
- Golf Course Community
- Tennis Courts
- Community Playground
- Swim Team
- Community Pool
Map
Home Values in the Area
Average Home Value in this Area
Tax History
| Year | Tax Paid | Tax Assessment Tax Assessment Total Assessment is a certain percentage of the fair market value that is determined by local assessors to be the total taxable value of land and additions on the property. | Land | Improvement |
|---|---|---|---|---|
| 2025 | $16,124 | $467,360 | $68,200 | $399,160 |
| 2024 | $15,405 | $423,360 | $71,200 | $352,160 |
| 2023 | $15,405 | $408,000 | $71,200 | $336,800 |
| 2022 | $11,743 | $320,000 | $67,600 | $252,400 |
| 2021 | $9,288 | $246,400 | $64,560 | $181,840 |
| 2020 | $9,991 | $297,040 | $64,560 | $232,480 |
| 2019 | $9,208 | $275,400 | $54,400 | $221,000 |
| 2018 | $9,238 | $275,400 | $54,400 | $221,000 |
| 2016 | $8,712 | $250,480 | $45,600 | $204,880 |
| 2015 | $8,434 | $233,320 | $36,000 | $197,320 |
| 2014 | $8,387 | $230,960 | $36,000 | $194,960 |
Property History
| Date | Event | Price | List to Sale | Price per Sq Ft | Prior Sale |
|---|---|---|---|---|---|
| 10/29/2025 10/29/25 | For Sale | $1,260,000 | 0.0% | $151 / Sq Ft | |
| 10/28/2024 10/28/24 | Rented | $6,000 | 0.0% | -- | |
| 09/17/2024 09/17/24 | Price Changed | $6,000 | -7.7% | $1 / Sq Ft | |
| 08/17/2024 08/17/24 | For Rent | $6,500 | +8.3% | -- | |
| 08/01/2024 08/01/24 | Rented | $6,000 | 0.0% | -- | |
| 06/24/2024 06/24/24 | Under Contract | -- | -- | -- | |
| 06/13/2024 06/13/24 | For Rent | $6,000 | 0.0% | -- | |
| 10/07/2021 10/07/21 | Sold | $800,000 | -1.8% | $134 / Sq Ft | View Prior Sale |
| 09/01/2021 09/01/21 | Pending | -- | -- | -- | |
| 08/18/2021 08/18/21 | For Sale | $815,000 | +32.3% | $136 / Sq Ft | |
| 04/22/2020 04/22/20 | Sold | $616,000 | -4.5% | $123 / Sq Ft | View Prior Sale |
| 03/25/2020 03/25/20 | Pending | -- | -- | -- | |
| 03/15/2020 03/15/20 | For Sale | $644,900 | 0.0% | $129 / Sq Ft | |
| 03/02/2020 03/02/20 | Pending | -- | -- | -- | |
| 02/20/2020 02/20/20 | For Sale | $644,900 | +10.5% | $129 / Sq Ft | |
| 08/29/2013 08/29/13 | Sold | $583,700 | +6.1% | -- | View Prior Sale |
| 08/06/2013 08/06/13 | Pending | -- | -- | -- | |
| 03/15/2013 03/15/13 | For Sale | $550,000 | -- | -- |
Purchase History
| Date | Type | Sale Price | Title Company |
|---|---|---|---|
| Warranty Deed | $800,000 | -- | |
| Warranty Deed | $616,000 | -- | |
| Warranty Deed | $583,700 | -- | |
| Warranty Deed | $175,000 | -- |
Mortgage History
| Date | Status | Loan Amount | Loan Type |
|---|---|---|---|
| Previous Owner | $492,800 | New Conventional | |
| Previous Owner | $92,400 | New Conventional | |
| Previous Owner | $630,178 | New Conventional |
Source: Georgia MLS
MLS Number: 10633712
APN: 3-002A-285
- 3119 Tadmore Ct
- 2220 Cambridge Hill Ct
- 3053 Cambridge Hill Dr
- 3225 Mary Todd Ln
- 2230 Cambridge Hill Ct
- 2107 Town Manor Ct
- 2231 Cain Commons Dr
- 2340 Cain Cir
- 2180 Enclave Mill Dr
- 2585 Millwater Crossing
- 2455 Millwater Crossing
- 2005 Hamilton Creek Pkwy
- 2205 Enclave Mill Dr
- 3410 Enclave Mill Ct
- 2970 Waverly Place Dr
- 2405 Millwater Crossing
- 2092 Bakers Mill Rd
- 3155 Mary Todd Ln
- 2113 Stancil Point Dr
- 3198 Booths Ct
- 709 Alcovy Ml Park
- 1795 Millside Terrace
- 2868 Evonshire Ln
- 3009 Morgan Spring Trail
- 3595 Greenside Ct Unit B
- 3445 Morgan Rd
- 408 Elkhorn Glen Ct
- 1852 Auburn Rd Unit Grantview
- 1852 Auburn Rd Unit Martin
- 1852 Auburn Rd Unit Riverbrook
- 3208 Milstead Walk Way
- 2730 General Lee Way NE Unit ID1254385P
- 1943 Windsor Park Ave
- 2593 Creek Station Dr Unit ID1254398P
- 3104 Pucketts Mill Rd Unit ID1254397P
- 2299 Misty Ivy Ct
- 2792 Misty Ivy Dr
