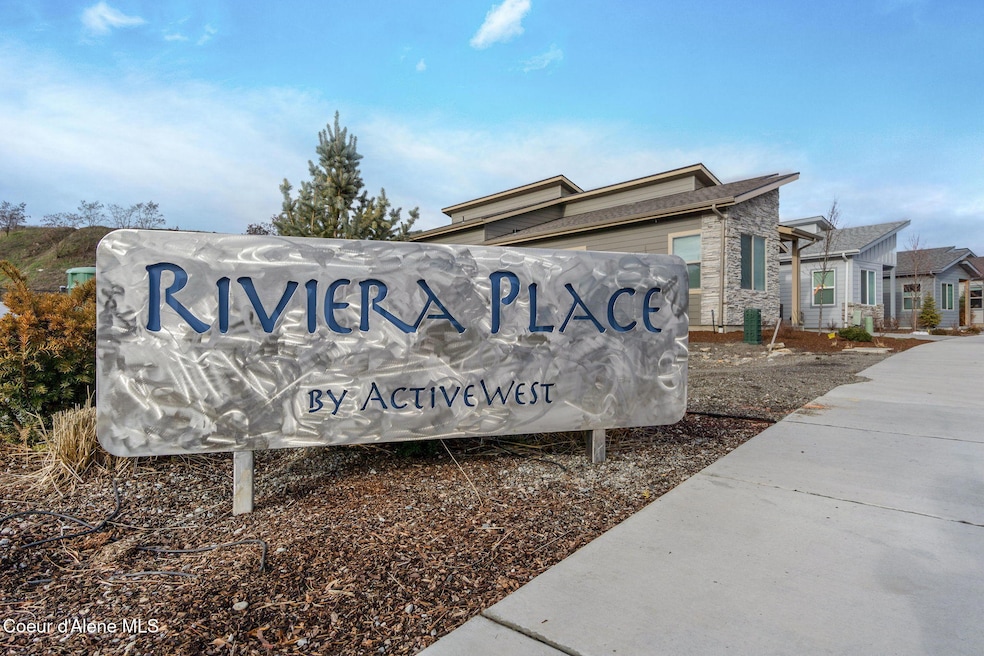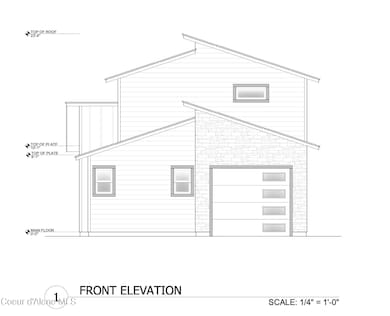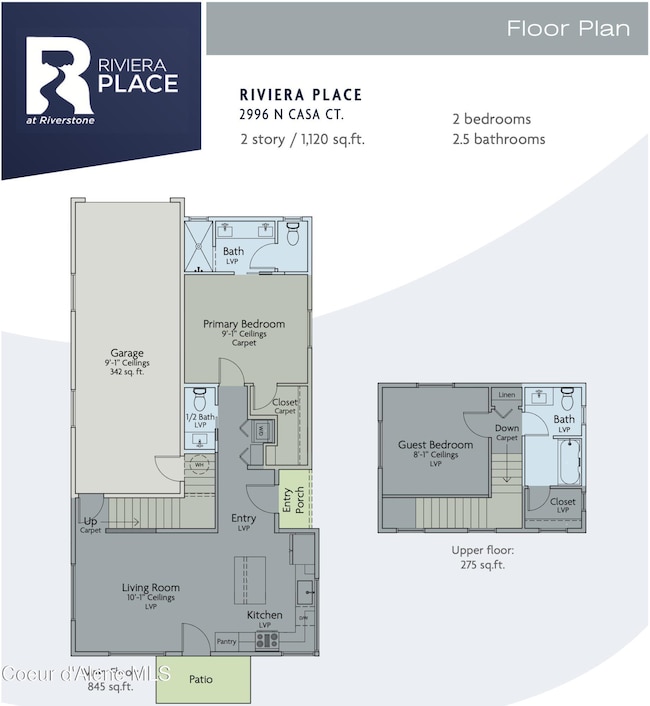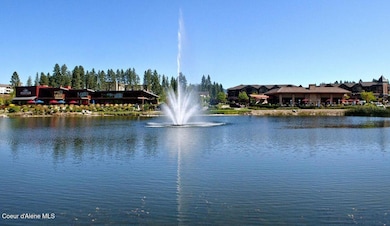2996 N Casa Ct Coeur D'Alene, ID 83814
Spokane River District NeighborhoodEstimated payment $3,683/month
Highlights
- Contemporary Architecture
- Quartz Countertops
- Fireplace
- Corner Lot
- Neighborhood Views
- 4-minute walk to Atlas Mill Park
About This Home
Brand new single family home in Riviera Place in Riverstone. This 2 bed, 2 bath home is located in an established, desirable, fully low maintenance neighborhood. Quality finishes, LVP flooring, quartz countertops, and all appliances included. The lot size allows for a larger backyard than most of the homes in the community. Riviera Place is directly next to the Centennial Trail and the new Atlas Waterfront project...walking distance from parks, the Spokane river, dog parks, restaurants, nightlight, shopping and more. The HOA maintains all front landscaping and snow removal. National award winning builder.
Listing Agent
Select Properties Co Real Estate License #SP41979 Listed on: 11/17/2025
Home Details
Home Type
- Single Family
Est. Annual Taxes
- $456
Year Built
- Built in 2025
Lot Details
- 4,356 Sq Ft Lot
- Landscaped
- Corner Lot
- Level Lot
HOA Fees
- $225 Monthly HOA Fees
Parking
- Attached Garage
Home Design
- Contemporary Architecture
- Concrete Foundation
- Slab Foundation
- Frame Construction
- Shingle Roof
- Composition Roof
- Stone Exterior Construction
- Hardboard
- Stone
Interior Spaces
- 1,120 Sq Ft Home
- Multi-Level Property
- Partially Furnished
- Fireplace
- Neighborhood Views
Kitchen
- Electric Oven or Range
- Microwave
- Dishwasher
- Quartz Countertops
- Disposal
Flooring
- Carpet
- CRI Green Label Plus Certified Carpet
- Luxury Vinyl Plank Tile
Bedrooms and Bathrooms
- 2 Bedrooms | 1 Main Level Bedroom
- 2 Bathrooms
Laundry
- Electric Dryer
- Washer
Eco-Friendly Details
- Energy-Efficient Appliances
- Energy-Efficient Windows
Outdoor Features
- Patio
- Rain Gutters
- Porch
Utilities
- Ductless Heating Or Cooling System
- Mini Split Air Conditioners
- Heat Pump System
- Mini Split Heat Pump
- Electric Water Heater
Community Details
- Association fees include ground maintenance, snow removal
- Riviera Court Association
- Built by Active West Builders
- Riviera Place Subdivision
Listing and Financial Details
- Assessor Parcel Number CL1940010130
Map
Home Values in the Area
Average Home Value in this Area
Tax History
| Year | Tax Paid | Tax Assessment Tax Assessment Total Assessment is a certain percentage of the fair market value that is determined by local assessors to be the total taxable value of land and additions on the property. | Land | Improvement |
|---|---|---|---|---|
| 2025 | $456 | $340,000 | $340,000 | $0 |
| 2024 | $456 | $340,000 | $340,000 | $0 |
| 2023 | $456 | $360,000 | $360,000 | $0 |
| 2022 | $233 | $180,000 | $180,000 | $0 |
| 2021 | $354 | $180,000 | $180,000 | $0 |
| 2020 | $322 | $150,000 | $150,000 | $0 |
| 2019 | $392 | $150,000 | $150,000 | $0 |
| 2018 | $1,728 | $150,000 | $150,000 | $0 |
| 2017 | $0 | $0 | $0 | $0 |
Property History
| Date | Event | Price | List to Sale | Price per Sq Ft |
|---|---|---|---|---|
| 11/17/2025 11/17/25 | For Sale | $649,000 | -- | $579 / Sq Ft |
Source: Coeur d'Alene Multiple Listing Service
MLS Number: 25-11049
APN: CL1940010130
- 3026 Suzanne C
- 2418 N Atlas Rd
- 2484 N Atlas Rd
- 2598 W Lumber Ln
- 2931 N Heartwood Rd
- 2927 N Heartwood Rd
- 2925 N Heartwood Rd
- 2629 W Lumber Ln
- 2505 W Top Saw Ln
- 2511 W Top Saw Ln
- 2517 W Top Saw Ln
- 2374 Fairway Dr
- 2671 W Lumber Ln
- 2525 W Top Saw Ln
- 2698 N Atlas Rd
- 2533 W Top Saw Ln
- 2537 W Top Saw Ln
- 2541 W Top Saw Ln
- 2545 W Top Saw Ln
- 2721 W Lumber Ln
- 2336 W John Loop
- 1940 W Riverstone Dr
- 1905 W Appleway Ave
- 1851 Legends Pkwy
- 3193 N Atlas Rd
- 3202-3402 E Fairway Dr
- 2877 Sherwood Dr
- 3404 W Seltice Way
- 1000 W Ironwood Dr
- 4034 Idewild Loop
- 3781 N Ramsey Rd
- 3825 N Ramsey Rd
- 4295 W Saw Blade Ln
- 4569 N Driver Ln
- 128 W Neider Ave
- 505 W Spokane Ave
- 3594 N Cederblom
- 3415 N Huetter Rd Unit 1
- 3415 N Huetter Rd Unit 2
- 3415 N Huetter Rd Unit 3




