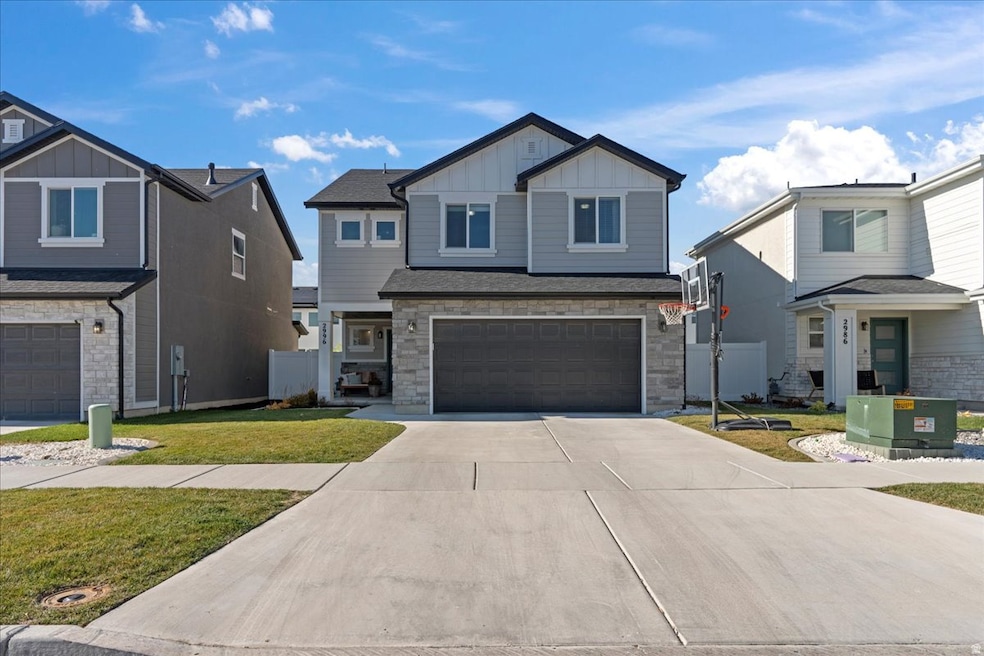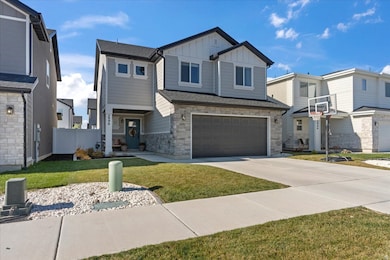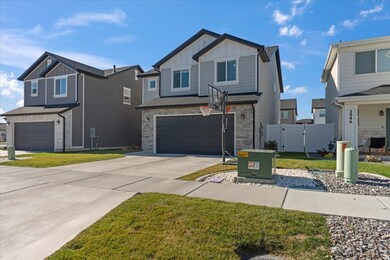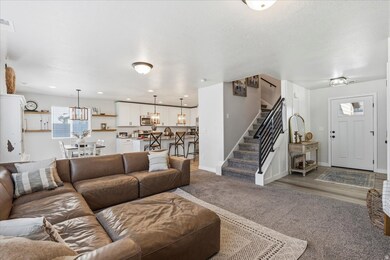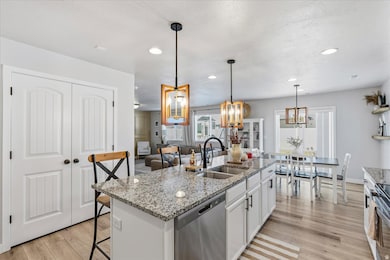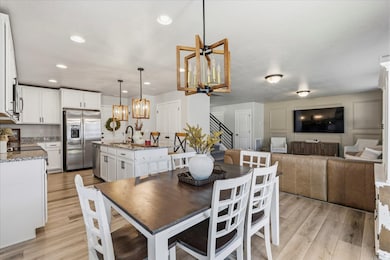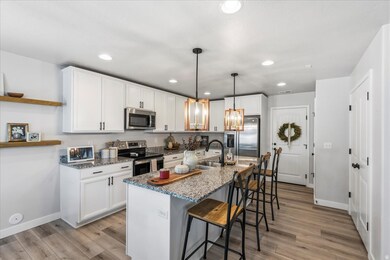2996 S 2550 W Syracuse, UT 84075
Estimated payment $3,074/month
Highlights
- Mountain View
- Community Pool
- Community Playground
- Granite Countertops
- Walk-In Closet
- Laundry Room
About This Home
Step into comfort and style with this beautiful 4 bedroom, 2.5 bath home full of thoughtful updates! Nestled in a friendly and new Syracuse community that offers both comfort and convenience just minutes from the new West Davis Corridor entrance for an easy commute. The brand-new Syracuse Arts Academy is found close by in addition to a brand-new public school opening next year. The home has quick access to multiple walking trails, and the new Syracuse Sports complex will be found close by. Inside you will love the warm and inviting open floor plan with newly painted accent walls in the entryway and living room. The dining area features a brand-new chandelier and the kitchen shines with newly installed pendant lights perfect for entertaining or everyday living. Upstairs you will find the spacious master suite. It features a ceiling fan for added comfort. The walk-in closet is generously sized with plenty of storage area. The laundry room is found nearby with built in cabinets for convenient and extra storage space. This home features a zoned heating and cooling system, allowing you to control the temperature upstairs and downstairs separately. The fully fenced backyard offers privacy and plenty of space to play, complete with a playground set that's included. It also features extended concrete patio space, providing plenty of room for a cozy lounge area. The yard is beautifully landscaped with shrubs and planted flowers making it a peaceful retreat. Enjoy neighborhood amenities including a community pool, playground, park and pickleball court, all within walking distance. Washer, dryer and refrigerator are all included, making your move that much easier. Buyer is advised to obtain an independent measurement & to verify all information, including square footage total & layout. Don't miss this incredible home in one of Syracuse's most desirable communities!
Listing Agent
Jenn Kikel-Lynn
K Real Estate License #6541570 Listed on: 11/08/2025
Home Details
Home Type
- Single Family
Est. Annual Taxes
- $2,816
Year Built
- Built in 2022
Lot Details
- 3,920 Sq Ft Lot
- Property is Fully Fenced
- Landscaped
- Property is zoned Single-Family
HOA Fees
- $45 Monthly HOA Fees
Parking
- 2 Car Garage
Home Design
- Asphalt
- Stucco
Interior Spaces
- 1,918 Sq Ft Home
- 2-Story Property
- Ceiling Fan
- Pendant Lighting
- Blinds
- Sliding Doors
- Carpet
- Mountain Views
- Fire and Smoke Detector
Kitchen
- Microwave
- Granite Countertops
- Disposal
Bedrooms and Bathrooms
- 4 Bedrooms
- Walk-In Closet
Laundry
- Laundry Room
- Dryer
- Washer
Schools
- Syracuse Elementary School
- Legacy Middle School
- Clearfield High School
Utilities
- Central Heating and Cooling System
- Natural Gas Connected
Additional Features
- Sprinkler System
- Play Equipment
Listing and Financial Details
- Assessor Parcel Number 15-083-1051
Community Details
Overview
- Red Rock HOA, Phone Number (801) 726-0720
Recreation
- Community Playground
- Community Pool
Map
Home Values in the Area
Average Home Value in this Area
Tax History
| Year | Tax Paid | Tax Assessment Tax Assessment Total Assessment is a certain percentage of the fair market value that is determined by local assessors to be the total taxable value of land and additions on the property. | Land | Improvement |
|---|---|---|---|---|
| 2025 | $2,816 | $271,700 | $91,948 | $179,752 |
| 2024 | $2,678 | $260,150 | $62,588 | $197,562 |
| 2023 | $2,576 | $456,000 | $107,450 | $348,550 |
| 2022 | $894 | $86,715 | $86,715 | $0 |
Property History
| Date | Event | Price | List to Sale | Price per Sq Ft |
|---|---|---|---|---|
| 11/08/2025 11/08/25 | For Sale | $530,000 | -- | $276 / Sq Ft |
Purchase History
| Date | Type | Sale Price | Title Company |
|---|---|---|---|
| Special Warranty Deed | -- | Us Title |
Mortgage History
| Date | Status | Loan Amount | Loan Type |
|---|---|---|---|
| Previous Owner | $461,264 | New Conventional |
Source: UtahRealEstate.com
MLS Number: 2121968
APN: 15-083-1051
- 3158 S 2550 West St
- 3062 S 2675 W
- 2921 S 2425 W Unit 1119
- 3006 S 2725 W
- 3253 S Lincoln Ln
- 3352 S 2410 W Unit 117
- Bridgeport Plan at Sadie's Glenn
- Sullivan Plan at Sadie's Glenn
- Ashmore Plan at Sadie's Glenn
- Havenwood Plan at Sadie's Glenn
- Bradford Plan at Sadie's Glenn
- Sadie's Glen Plan at Sadie's Glenn
- Hamilton Plan at Sadie's Glenn
- Avery Plan at Sadie's Glenn
- Havenwood with Loft Plan at Sadie's Glenn
- Malan Plan at Sadie's Glenn
- 2983 W North Shore Dr
- 2402 W 2700 S
- Zion Plan at Shoreline - Parkview
- Glacier Plan at Shoreline - Parkview
- 3331 S 2580 W
- 3371 S 2580 W
- 2673 3340 South St
- 2259 S 2635 W
- 2848 W 2125 S
- 2049 S Fremont Crest Ave W
- 2882 W 2075 S
- 3548 S Clearwater Way
- 3564 S Clearwater Way
- 1699 W 1700 S
- 1283 W 1700 S
- 831 W 1700 S
- 3589 W Gordon Ave
- 956 S 1525 W Unit ID1250670P
- 3795 W 850 S
- 172 W 2100 S
- 2362 S 50 E
- 1733 W 300 S
- 1980 S 200 E
- 25 E 1800 S
