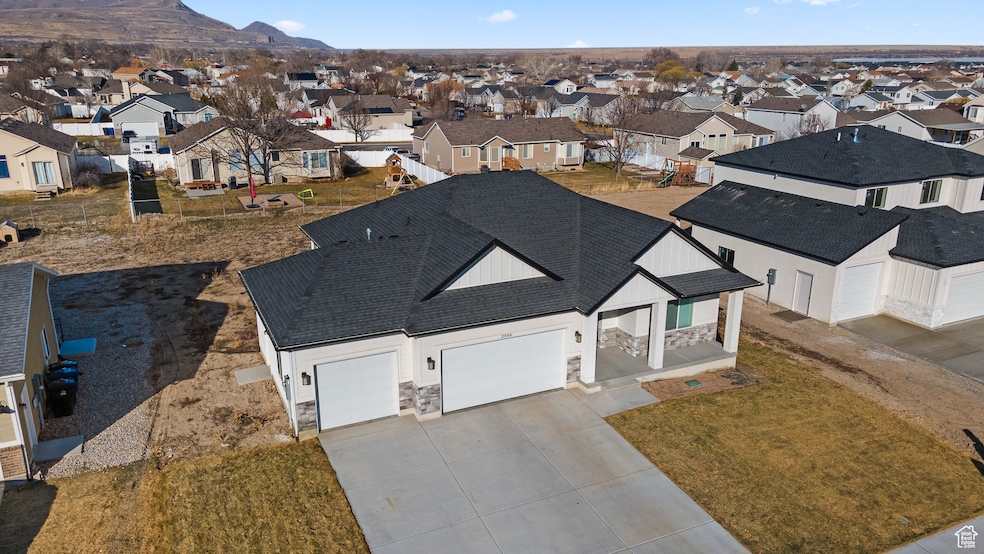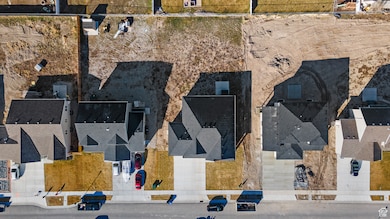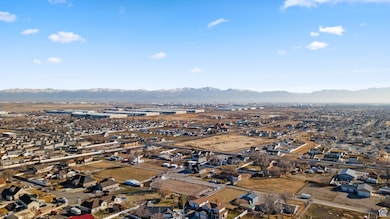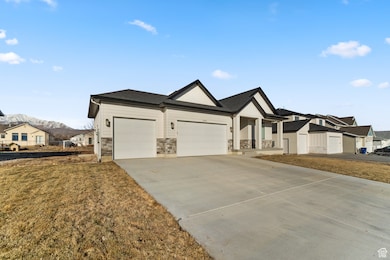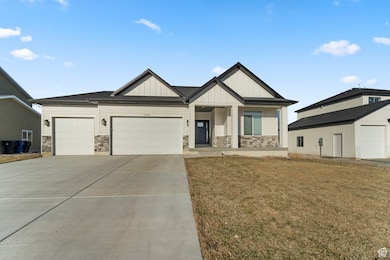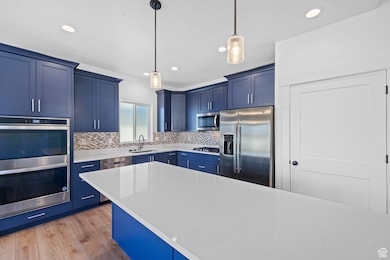Estimated payment $3,660/month
Highlights
- Updated Kitchen
- Mountain View
- Rambler Architecture
- ENERGY STAR Certified Homes
- Vaulted Ceiling
- Main Floor Primary Bedroom
About This Home
Welcome to your dream home in the desirable Richards Ranch subdivision! This charming rambler floor plan offers the perfect blend of comfort and style, featuring 3 spacious bedrooms and 2 well-appointed bathrooms. Step inside to discover a bright and airy family room accentuated by vaulted ceilings and abundant natural light, making it the ideal space for gatherings and relaxation. The chef's kitchen is truly a highlight, boasting a large island, stunning quartz countertops, a double wall oven, and a gas cooktop-perfect for culinary enthusiasts and entertaining friends. The property also includes a generous 3-car garage, providing ample space for vehicles and storage. Enjoy your morning coffee or evening sunsets on the welcoming front porch or the cozy 12x12 back patio. The beautifully landscaped front yard adds to the curb appeal and charm of this lovely home. This is an incredible opportunity for first-time homebuyers looking to start their journey in a wonderful community. Square footage provided as a courtesy estimate from county records. Buyers and buyer's agent is advised to obtain independent measurements. This is a short sale with an offer currently under review by the lender.
Listing Agent
Luis Rendon
Realty ONE Group Signature License #12457738 Listed on: 03/06/2025
Home Details
Home Type
- Single Family
Est. Annual Taxes
- $4,499
Year Built
- Built in 2023
Lot Details
- 0.27 Acre Lot
- Landscaped
- Sprinkler System
- Property is zoned Single-Family
Parking
- 3 Car Attached Garage
Home Design
- Rambler Architecture
- Stone Siding
- Clapboard
Interior Spaces
- 3,170 Sq Ft Home
- 2-Story Property
- Vaulted Ceiling
- Double Pane Windows
- Blinds
- Sliding Doors
- Smart Doorbell
- Carpet
- Mountain Views
- Basement Fills Entire Space Under The House
- Alarm System
Kitchen
- Updated Kitchen
- Built-In Double Oven
- Gas Oven
- Microwave
- Portable Dishwasher
- Granite Countertops
Bedrooms and Bathrooms
- 3 Main Level Bedrooms
- Primary Bedroom on Main
- Walk-In Closet
- 2 Full Bathrooms
- Bathtub With Separate Shower Stall
Laundry
- Dryer
- Washer
Schools
- Lake Ridge Elementary School
- Matheson Middle School
- Cyprus High School
Utilities
- Forced Air Heating and Cooling System
- Natural Gas Connected
Additional Features
- Level Entry For Accessibility
- ENERGY STAR Certified Homes
- Open Patio
Community Details
- No Home Owners Association
- Richards Ranch Subdivision
Listing and Financial Details
- Assessor Parcel Number 14-28-278-008
Map
Home Values in the Area
Average Home Value in this Area
Tax History
| Year | Tax Paid | Tax Assessment Tax Assessment Total Assessment is a certain percentage of the fair market value that is determined by local assessors to be the total taxable value of land and additions on the property. | Land | Improvement |
|---|---|---|---|---|
| 2025 | $4,562 | $632,900 | $145,600 | $487,300 |
| 2024 | $4,562 | $598,800 | $137,500 | $461,300 |
| 2023 | $4,562 | $132,200 | $132,200 | $0 |
| 2022 | $1,822 | $129,700 | $129,700 | $0 |
Property History
| Date | Event | Price | List to Sale | Price per Sq Ft |
|---|---|---|---|---|
| 12/04/2025 12/04/25 | Pending | -- | -- | -- |
| 11/03/2025 11/03/25 | Price Changed | $625,000 | -3.8% | $197 / Sq Ft |
| 09/28/2025 09/28/25 | Price Changed | $650,000 | -2.3% | $205 / Sq Ft |
| 05/06/2025 05/06/25 | Price Changed | $665,000 | -0.7% | $210 / Sq Ft |
| 04/08/2025 04/08/25 | Price Changed | $670,000 | -0.7% | $211 / Sq Ft |
| 02/27/2025 02/27/25 | For Sale | $675,000 | -- | $213 / Sq Ft |
Source: UtahRealEstate.com
MLS Number: 2068484
APN: 14-28-278-008-0000
- 3170 S Old Glory Cir
- 2793 S Millard Cove
- 7219 W Lara Leigh Ln Unit 3
- 7217 W Lara Leigh Ln Unit 4
- 3843 S Iron Baron Dr
- 7116 W Adamo Dr
- 8483 W Loveridge Dr Unit 1313
- 8468 W Meadow Bank Way
- 8457 W Loveridge Dr Unit 1304
- 8894 W Newmont Dr Unit 364
- 3722 S Alluvial Dr
- 8484 W Meadow Bank Way
- 7228 W Noyack Rd
- 7347 W Mineside Dr Unit 7347
- 7164 W Magnum Vista Place
- 2857 S 7740 W
- 3342 S Lynnbrook Dr
- 3341 S 7615 W
- 7785 W Alta Springs Ln
- 3048 S 7785 W
