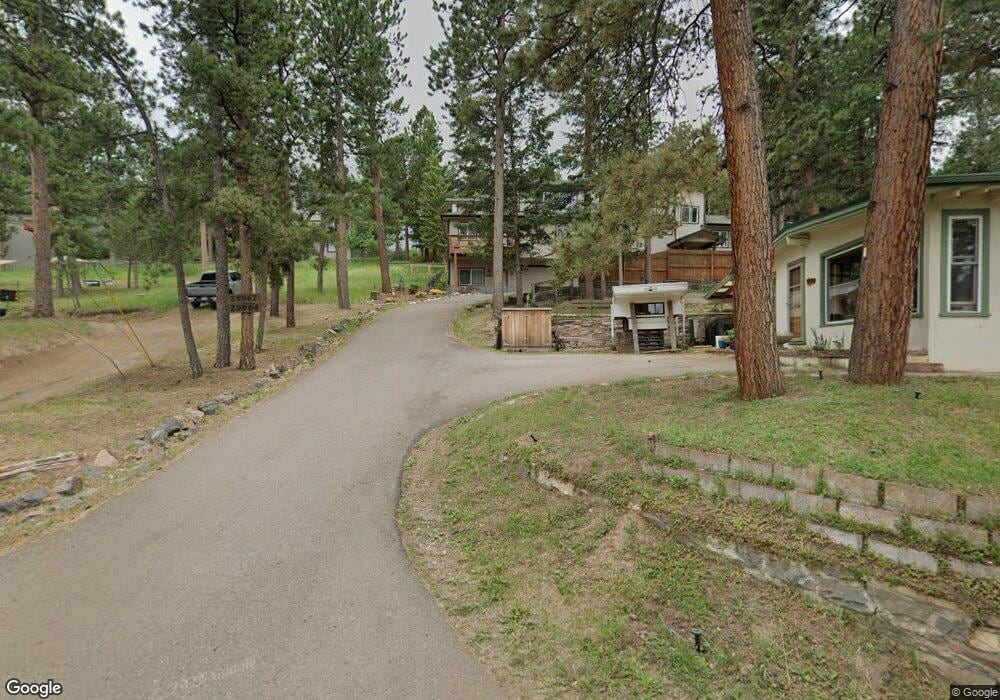29962 Spruce Rd Evergreen, CO 80439
Estimated Value: $580,000 - $795,000
3
Beds
2
Baths
1,965
Sq Ft
$349/Sq Ft
Est. Value
About This Home
This home is located at 29962 Spruce Rd, Evergreen, CO 80439 and is currently estimated at $684,961, approximately $348 per square foot. 29962 Spruce Rd is a home located in Jefferson County with nearby schools including Bergen Meadow Primary School, Bergen Valley Intermediate School, and Evergreen Middle School.
Ownership History
Date
Name
Owned For
Owner Type
Purchase Details
Closed on
Jun 22, 2022
Sold by
Bade Shane G
Bought by
Mills Dana
Current Estimated Value
Purchase Details
Closed on
May 20, 2019
Sold by
Kahn Sheilah
Bought by
Bade Shane G
Home Financials for this Owner
Home Financials are based on the most recent Mortgage that was taken out on this home.
Original Mortgage
$336,000
Interest Rate
4.2%
Mortgage Type
New Conventional
Purchase Details
Closed on
Sep 11, 2017
Sold by
Granger Joe
Bought by
Bade Shane G and Kahn Sheilah
Home Financials for this Owner
Home Financials are based on the most recent Mortgage that was taken out on this home.
Original Mortgage
$197,000
Interest Rate
3.92%
Mortgage Type
New Conventional
Purchase Details
Closed on
Jul 3, 2012
Sold by
Lenz Bradley J
Bought by
Granger Joe
Home Financials for this Owner
Home Financials are based on the most recent Mortgage that was taken out on this home.
Original Mortgage
$223,281
Interest Rate
3.75%
Mortgage Type
FHA
Purchase Details
Closed on
Aug 30, 2007
Sold by
Lenz Construction Co Inc
Bought by
Lenz Bradley J
Home Financials for this Owner
Home Financials are based on the most recent Mortgage that was taken out on this home.
Original Mortgage
$205,500
Interest Rate
6.72%
Mortgage Type
Unknown
Purchase Details
Closed on
Jun 9, 2005
Sold by
Barnes Mark S
Bought by
Lenz Construction Co Inc
Purchase Details
Closed on
Oct 6, 2004
Sold by
Hopwood Elizabeth E
Bought by
Barnes Mark S
Purchase Details
Closed on
Jul 5, 2002
Sold by
Hopwood Elizabeth E and Hopwood Duncan A
Bought by
Hopwood Elizabeth E
Create a Home Valuation Report for This Property
The Home Valuation Report is an in-depth analysis detailing your home's value as well as a comparison with similar homes in the area
Purchase History
| Date | Buyer | Sale Price | Title Company |
|---|---|---|---|
| Mills Dana | $680,000 | New Title Company Name | |
| Bade Shane G | -- | Homestead Title & Escrow | |
| Bade Shane G | $330,000 | Land Title Guarantee Company | |
| Granger Joe | $227,400 | Chicago Title Co | |
| Lenz Bradley J | -- | None Available | |
| Lenz Construction Co Inc | $63,500 | Land Title Guarantee Company | |
| Barnes Mark S | $50,000 | -- | |
| Hopwood Elizabeth E | -- | -- |
Source: Public Records
Mortgage History
| Date | Status | Borrower | Loan Amount |
|---|---|---|---|
| Previous Owner | Bade Shane G | $336,000 | |
| Previous Owner | Bade Shane G | $197,000 | |
| Previous Owner | Granger Joe | $223,281 | |
| Previous Owner | Lenz Bradley J | $205,500 |
Source: Public Records
Tax History
| Year | Tax Paid | Tax Assessment Tax Assessment Total Assessment is a certain percentage of the fair market value that is determined by local assessors to be the total taxable value of land and additions on the property. | Land | Improvement |
|---|---|---|---|---|
| 2024 | $3,681 | $40,135 | $5,542 | $34,593 |
| 2023 | $3,681 | $40,135 | $5,542 | $34,593 |
| 2022 | $3,109 | $32,909 | $4,672 | $28,237 |
| 2021 | $3,141 | $33,857 | $4,807 | $29,050 |
| 2020 | $2,340 | $25,025 | $2,110 | $22,915 |
| 2019 | $2,307 | $25,025 | $2,110 | $22,915 |
| 2018 | $2,299 | $24,122 | $2,051 | $22,071 |
| 2017 | $2,093 | $24,122 | $2,051 | $22,071 |
| 2016 | $1,544 | $17,075 | $3,447 | $13,628 |
| 2015 | $1,718 | $17,075 | $3,447 | $13,628 |
| 2014 | $1,718 | $17,944 | $3,107 | $14,837 |
Source: Public Records
Map
Nearby Homes
- 3055 Yucca Dr
- 32 Sulky Ln
- 3260 Bit Rd
- 29551 Chestnut Dr
- 3203 Buckboard Dr
- 000 Sun Creek Dr
- 30675 Sun Creek Dr Unit L
- 29526 Bronco Rd
- 3069 Bergen Point Trail
- 29793 Paint Brush Dr
- 29491 Camelback Ln
- 2827 Keystone Dr
- 29704 Paint Brush Dr
- 3661 Joyful Way Unit D
- 31270 John Wallace Rd Unit 305
- 29359 Buchanan Dr
- 30593 Golf Club Point
- 29310 Buchanan Dr
- 3886 Ponderosa Dr
- 3826 Piney Grove St
- 29964 Spruce Rd
- 29973 Fir Dr
- 29963 Fir Dr
- 29972 Spruce Rd
- 29952 Spruce Rd
- 29983 Fir Dr
- 29971 Fir Dr
- 29981 Fir Dr
- 30032 Spruce Rd
- 0 Spruce Lots 40 41 42 & 43 Rd Unit 3260175
- 0 Spruce Lots 36 37 Part of Lots 16b 17b Rd Unit 8679987
- 29961 Fir Dr
- 29932 Spruce Rd
- 30062 Spruce Rd
- 29973 Spruce Rd
- 29953 Spruce Rd
- 29980 Fir Dr
- 30042 Spruce Rd
- 41258 Spruce Rd
- 185 Spruce Rd
Your Personal Tour Guide
Ask me questions while you tour the home.
