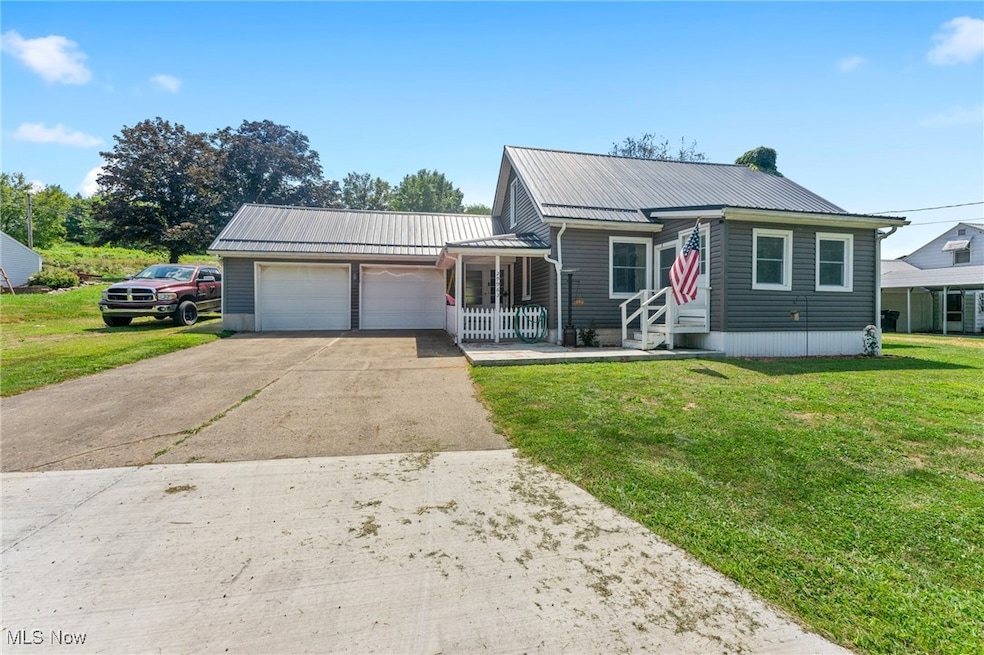
29963 Lincoln St Hanoverton, OH 44423
Estimated payment $1,183/month
Highlights
- Traditional Architecture
- Enclosed Patio or Porch
- Window Unit Cooling System
- No HOA
- 2 Car Attached Garage
- Forced Air Heating System
About This Home
Welcome to this well maintained & updated 3-bedroom, 1.5-bath home that blends classic charm with modern convenience! Nearly everything was updated in 2022, including a gas furnace, refinished hardwood and vinyl flooring, vinyl siding, metal roof, and a newer 100-amp electrical service—making this home move-in ready with peace of mind. The main floor features a convenient layout with one bedroom and a half bath, along with a cozy living room complete with a fireplace, a bright kitchen, dedicated laundry area, and enclosed side and front porches for extra living space or storage. Upstairs, you’ll find two additional bedrooms, a full bathroom, and unique dormer storage nooks that add character and functionality. Outside, enjoy a fenced-in backyard with a patio perfect for relaxing or entertaining. A 2-car garage with brand-new doors adds convenience, and the newly installed public sewer connection is a big plus. Don't miss your chance to own this well-maintained home with thoughtful updates throughout!
Listing Agent
Keller Williams Chervenic Rlty Brokerage Email: samanthaaldish@gmail.com, 330-831-9854 License #2016004609 Listed on: 08/12/2025

Co-Listing Agent
Keller Williams Chervenic Rlty Brokerage Email: samanthaaldish@gmail.com, 330-831-9854 License #2022000281
Home Details
Home Type
- Single Family
Est. Annual Taxes
- $1,137
Year Built
- Built in 1946
Lot Details
- 0.61 Acre Lot
- Back Yard Fenced
Parking
- 2 Car Attached Garage
- Driveway
Home Design
- Traditional Architecture
- Metal Roof
- Vinyl Siding
Interior Spaces
- 1,152 Sq Ft Home
- 2-Story Property
- Living Room with Fireplace
- Unfinished Basement
- Basement Fills Entire Space Under The House
Kitchen
- Range
- Microwave
Bedrooms and Bathrooms
- 3 Bedrooms | 1 Main Level Bedroom
- 1.5 Bathrooms
Laundry
- Dryer
- Washer
Outdoor Features
- Enclosed Patio or Porch
Utilities
- Window Unit Cooling System
- Forced Air Heating System
- Heating System Uses Gas
Community Details
- No Home Owners Association
Listing and Financial Details
- Assessor Parcel Number 2800020000
Map
Home Values in the Area
Average Home Value in this Area
Tax History
| Year | Tax Paid | Tax Assessment Tax Assessment Total Assessment is a certain percentage of the fair market value that is determined by local assessors to be the total taxable value of land and additions on the property. | Land | Improvement |
|---|---|---|---|---|
| 2024 | $1,137 | $30,600 | $4,940 | $25,660 |
| 2023 | $1,046 | $30,600 | $4,940 | $25,660 |
| 2022 | $978 | $30,600 | $4,940 | $25,660 |
| 2021 | $854 | $25,340 | $4,900 | $20,440 |
| 2020 | $854 | $25,340 | $4,900 | $20,440 |
| 2019 | $773 | $25,340 | $4,900 | $20,440 |
| 2018 | $809 | $23,460 | $4,870 | $18,590 |
| 2017 | $488 | $23,280 | $4,690 | $18,590 |
| 2016 | $462 | $22,370 | $4,060 | $18,310 |
| 2015 | $462 | $22,370 | $4,060 | $18,310 |
| 2014 | $478 | $22,370 | $4,060 | $18,310 |
Property History
| Date | Event | Price | Change | Sq Ft Price |
|---|---|---|---|---|
| 08/12/2025 08/12/25 | For Sale | $200,000 | +25.0% | $174 / Sq Ft |
| 09/02/2022 09/02/22 | Sold | $160,000 | 0.0% | $139 / Sq Ft |
| 08/01/2022 08/01/22 | Off Market | $160,000 | -- | -- |
| 07/31/2022 07/31/22 | Pending | -- | -- | -- |
| 07/11/2022 07/11/22 | Price Changed | $164,000 | -13.2% | $142 / Sq Ft |
| 05/24/2022 05/24/22 | For Sale | $189,000 | +819.7% | $164 / Sq Ft |
| 12/17/2018 12/17/18 | Sold | $20,550 | -31.3% | $18 / Sq Ft |
| 11/23/2018 11/23/18 | Pending | -- | -- | -- |
| 10/23/2018 10/23/18 | Price Changed | $29,900 | -9.1% | $26 / Sq Ft |
| 09/26/2018 09/26/18 | For Sale | $32,900 | -- | $29 / Sq Ft |
Purchase History
| Date | Type | Sale Price | Title Company |
|---|---|---|---|
| Warranty Deed | $160,000 | -- | |
| Sheriffs Deed | $20,000 | -- |
Mortgage History
| Date | Status | Loan Amount | Loan Type |
|---|---|---|---|
| Open | $157,102 | FHA |
Similar Homes in Hanoverton, OH
Source: MLS Now
MLS Number: 5147682
APN: 2800020000
- 0 Howard St
- 30382 State Route 30
- 10143 Ohio 9
- 11281 State Route 9
- 10311 Myers Rd
- 27901 State Route 30
- 11200 Watson Rd
- 9135 Richey School Rd
- 11165 Lynchburg Rd
- 0 Westward Way Unit 5149314
- 32094 Woodale Dr
- 7716 N Ridge Place
- 6964 Lakeview Dr
- 32050 Sunset Dr
- 32413 Orchard Knoll Dr
- 32632 Wooddale Dr
- 7443 Spillway Rd Unit 63
- 7443 Spillway Rd Unit 36
- 7443 Spillway Rd Unit 17
- 26444 State Route 172
- 35250 Hull Rd
- 400 Union Ave
- 320 E Chestnut St Unit 2
- 1164 S Lincoln Ave Unit B
- 1164 S Lincoln Ave Unit A
- 406 Franklin Ave Unit B
- 123 S Lincoln Ave
- 156 Ohio Ave Unit 12
- 968 E 3rd St Unit 3
- 157 W 7th St
- 591 1/2 N Lincoln Ave Unit Upstairs Apartment
- 646 Vine St Unit Apartment #3 - Upstairs Right Side
- 1236 N Lincoln Ave Unit 1
- 13639 N Main St
- 286 E Ohio Ave
- 373 W Oregon Ave Unit 375
- 427 N 16th St
- 1202 Turnbury St
- 2010 Judy Rae Ave
- 734 Mill Cir






