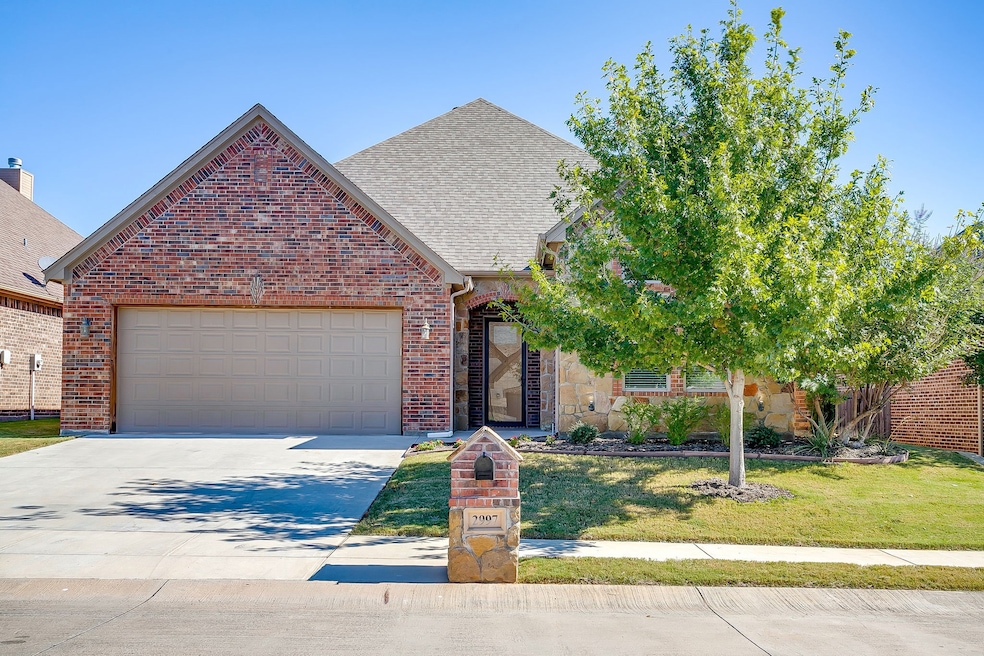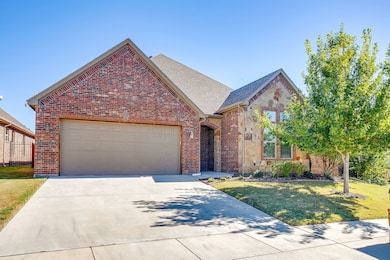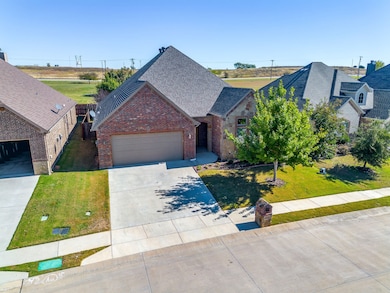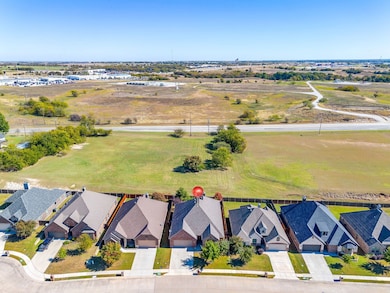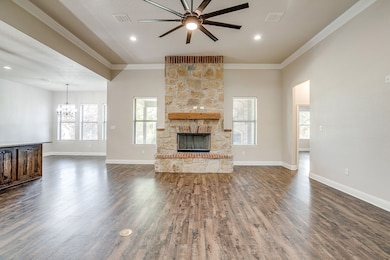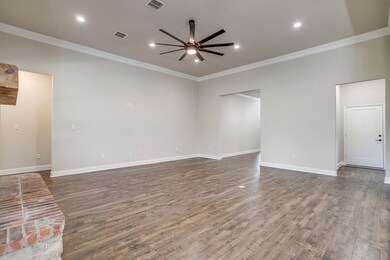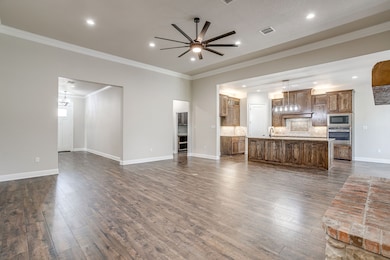2997 Timber Trail Dr Decatur, TX 76234
Estimated payment $2,934/month
Highlights
- Traditional Architecture
- Covered Patio or Porch
- Soaking Tub
- 2 Fireplaces
- 2 Car Attached Garage
- Ceramic Tile Flooring
About This Home
Welcome home, where modern comfort meets timeless Texas charm. Located in the sought-after South Martin Branch community, this beautiful 3 bedroom, 2.5 bath home offers nearly 2,500 square feet of stylish living space designed with both function and relaxation in mind. Step inside to find an open layout perfect for entertaining, featuring elegant luxury vinyl plank flooring, tall ceilings, and natural light that fills the living area. The spacious kitchen serves as the heart of the home, complete with custom cabinetry, an oversized island, electric cooktop, stainless steel appliances, and a built in microwave. The adjoining dining and family rooms flow effortlessly together, anchored by a stunning stone and brick wood burning fireplace that creates a cozy gathering space. The primary suite offers a peaceful retreat with a large closet and a beautifully finished bathroom featuring dual sinks, a soaking tub, and a separate shower. Two additional bedrooms provide ample flexibility for guests, family, or a dedicated office space. Step outside to discover a backyard designed for both relaxation and fun. The covered patio provides the perfect setting for morning coffee or evening gatherings, while the extended lawn offers plenty of space for outdoor dining or gardening. The yard is fully fenced for privacy and ready for pets, play, or entertaining. With mature trees bordering the lot and open sky views, it feels like your own private retreat just minutes from town. Located within Decatur ISD and just minutes from parks, trails, shopping, and Highway 287, this home offers the perfect balance of comfort and convenience. Whether you’re gathering around the fireplace, cooking with friends, or watching the sunset from your own backyard, 2997 Timber Trail Drive is the perfect home for you!
Home Details
Home Type
- Single Family
Est. Annual Taxes
- $3,510
Year Built
- Built in 2018
HOA Fees
- $17 Monthly HOA Fees
Parking
- 2 Car Attached Garage
- Front Facing Garage
- Driveway
- On-Street Parking
Home Design
- Traditional Architecture
- Brick Exterior Construction
- Slab Foundation
- Composition Roof
Interior Spaces
- 2,492 Sq Ft Home
- 1-Story Property
- Decorative Lighting
- 2 Fireplaces
- Wood Burning Fireplace
- Stone Fireplace
- Fireplace Features Masonry
- Fire and Smoke Detector
Kitchen
- Electric Oven
- Electric Cooktop
- Microwave
- Dishwasher
- Disposal
Flooring
- Carpet
- Ceramic Tile
- Luxury Vinyl Plank Tile
Bedrooms and Bathrooms
- 3 Bedrooms
- Soaking Tub
Schools
- Young Elementary School
- Decatur High School
Utilities
- Vented Exhaust Fan
- Underground Utilities
- Electric Water Heater
- High Speed Internet
- Cable TV Available
Additional Features
- Covered Patio or Porch
- 6,708 Sq Ft Lot
Community Details
- Association fees include all facilities
- South Martin Branch HOA
- South Martin Branch Subdivision
Listing and Financial Details
- Assessor Parcel Number R002050403
Map
Home Values in the Area
Average Home Value in this Area
Tax History
| Year | Tax Paid | Tax Assessment Tax Assessment Total Assessment is a certain percentage of the fair market value that is determined by local assessors to be the total taxable value of land and additions on the property. | Land | Improvement |
|---|---|---|---|---|
| 2025 | $3,510 | $456,806 | $57,912 | $398,894 |
| 2024 | $3,510 | $442,749 | $0 | $0 |
| 2023 | $7,301 | $402,499 | $0 | $0 |
| 2022 | $4,527 | $365,908 | $0 | $0 |
| 2021 | $7,591 | $332,650 | $30,860 | $301,790 |
| 2020 | $7,500 | $319,740 | $30,860 | $288,880 |
| 2019 | $7,788 | $314,210 | $30,860 | $283,350 |
| 2018 | $725 | $28,050 | $28,050 | $0 |
| 2017 | $728 | $28,050 | $28,050 | $0 |
| 2016 | $40 | $28,050 | $28,050 | $0 |
Property History
| Date | Event | Price | List to Sale | Price per Sq Ft |
|---|---|---|---|---|
| 11/06/2025 11/06/25 | For Sale | $498,000 | -- | $200 / Sq Ft |
Purchase History
| Date | Type | Sale Price | Title Company |
|---|---|---|---|
| Warranty Deed | -- | Wise County Title Company | |
| Warranty Deed | -- | None Available |
Source: North Texas Real Estate Information Systems (NTREIS)
MLS Number: 21101010
APN: R27820A1900
- 3009 Treasure View Dr
- 105 Spring Run Dr
- 702 Old Reunion Rd
- 1705 S College Ave
- 2705 S Lipsey St
- 1500 S Stratton St
- 3005 S Lipsey St
- 3790 S Fm 730
- 3200 S Fm 51
- 0000 S Hatcher St
- 1401 S Stratton St
- 3340 Farm To Market Road 730 N
- TBD3-1 Farm To Market Road 730 N
- TBD3-2 Farm To Market Road 730 N
- 3106 S Lipsey St
- 1617 Thousand Oaks Dr
- 1304 S State St
- 1202 S Hatcher St
- 3300 S Murvil St
- 1300 S Trenchard St
- 1906 S College Ave
- 1500 S Cliff St
- 950 W Thompson St
- 227 Buchanan Rd
- 1500 Deer Park Rd
- 609 W Carpenter St
- 302 E Shoemaker St
- 127 County Road 3051
- 504 N Sewell Dr Unit B
- 217 N Chico Ave
- 1555 U S 380
- 1000 N Chico Ave
- 1000 N Chico St
- 280 Antler Rdg Trail
- 1001 Fortenberry Rd
- 311 County Road 4280
- 528 County Road 4227
- 303 Mesa Ridge
- 599 Wild Wood Dr
- 884 Old Decatur Rd
