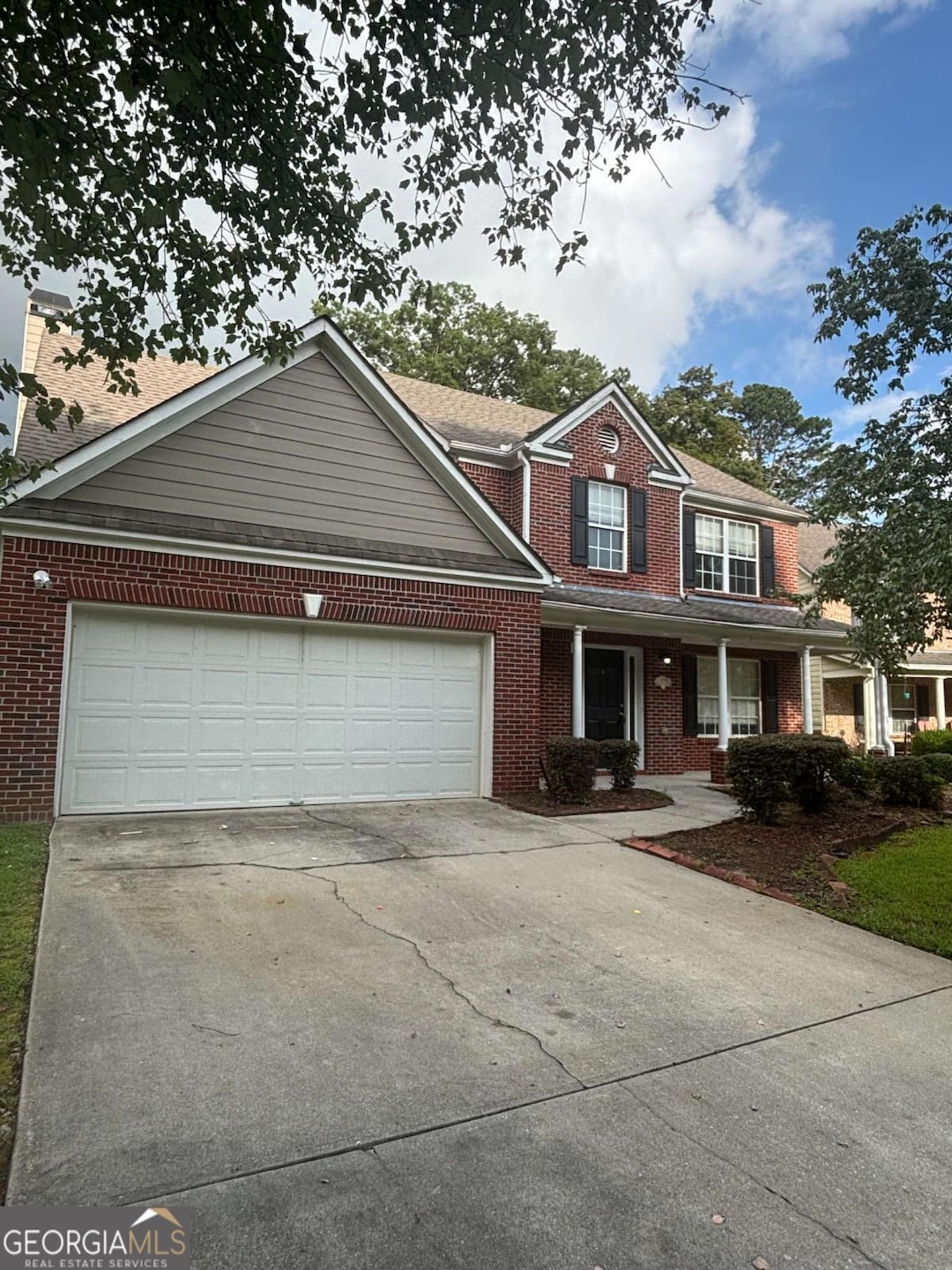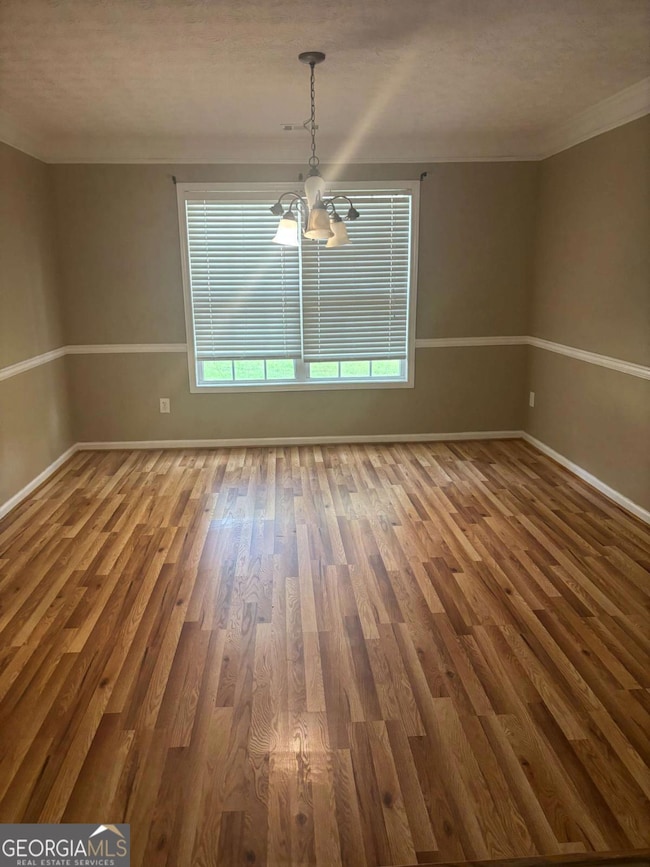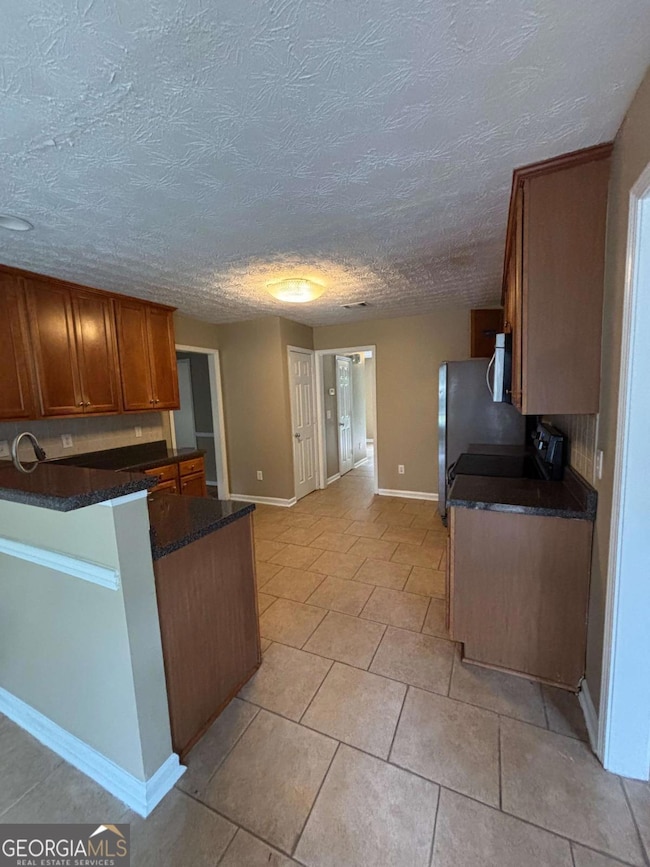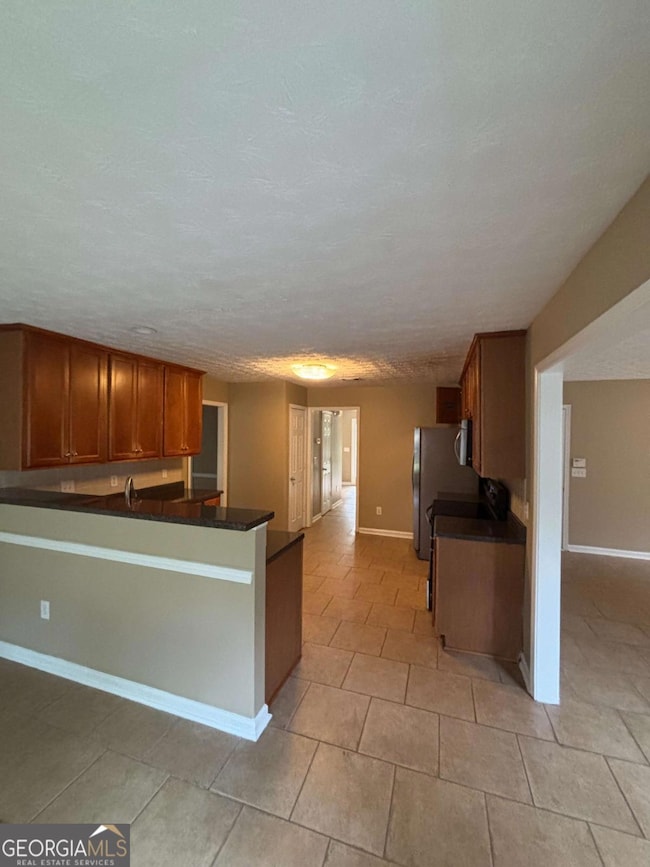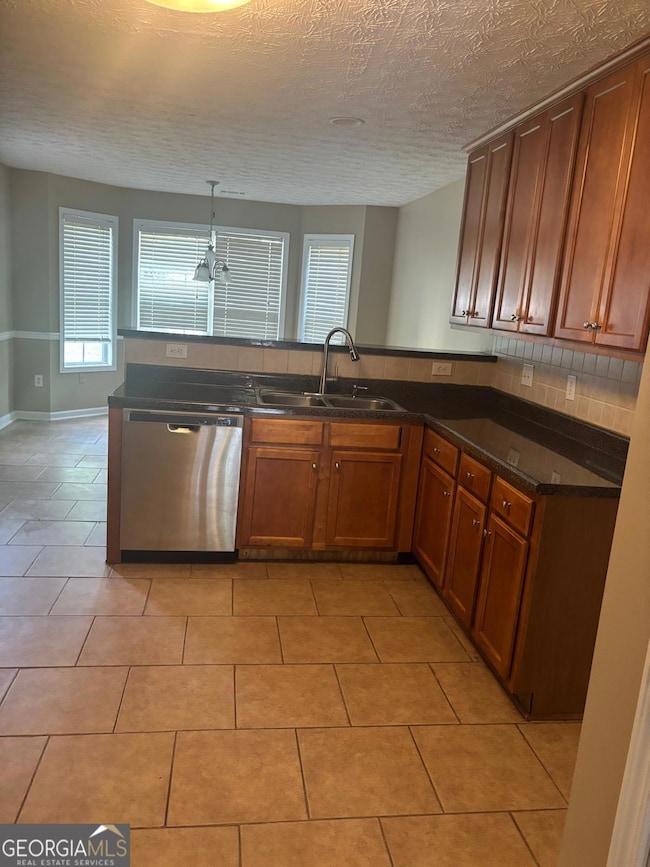2999 Battlement Cir Loganville, GA 30052
Estimated payment $2,406/month
Highlights
- Traditional Architecture
- Wood Flooring
- Double Vanity
- Trip Elementary School Rated A
- Breakfast Area or Nook
- Laundry Room
About This Home
Beautiful four bedroom house for sale, located in the sought after Watson Mill subdivision in Loganville. Sought after Grayson school zone is also a selling point. The large backyard is ideal for outdoor gatherings, play, or simply relaxing in a private, serene setting. Also great for your children, they will surely enjoy. In addition to its dining room there is also a huge breakfast area. This house has a lot of space and with it's inviting atmosphere and elegant features, this home is sure to impress. Please don't miss out on the opportunity to make it yours.
Listing Agent
GARS Realty & Management LLC Brokerage Phone: 4049327228 License #317381 Listed on: 08/22/2025
Home Details
Home Type
- Single Family
Est. Annual Taxes
- $5,710
Year Built
- Built in 2003
Lot Details
- 9,583 Sq Ft Lot
- Level Lot
HOA Fees
- $19 Monthly HOA Fees
Home Design
- Traditional Architecture
- Slab Foundation
- Tile Roof
- Vinyl Siding
Interior Spaces
- 2,481 Sq Ft Home
- 2-Story Property
- Living Room with Fireplace
- Fire and Smoke Detector
Kitchen
- Breakfast Area or Nook
- Microwave
- Dishwasher
- Trash Compactor
- Disposal
Flooring
- Wood
- Carpet
Bedrooms and Bathrooms
- 4 Bedrooms
- Double Vanity
Laundry
- Laundry Room
- Laundry on upper level
Parking
- 2 Car Garage
- Garage Door Opener
Schools
- Trip Elementary School
- Bay Creek Middle School
- Grayson High School
Additional Features
- Energy-Efficient Thermostat
- Central Heating and Cooling System
Community Details
- Association fees include trash
- Watson Mill Subdivision
Listing and Financial Details
- Legal Lot and Block 35 / A
Map
Home Values in the Area
Average Home Value in this Area
Tax History
| Year | Tax Paid | Tax Assessment Tax Assessment Total Assessment is a certain percentage of the fair market value that is determined by local assessors to be the total taxable value of land and additions on the property. | Land | Improvement |
|---|---|---|---|---|
| 2025 | $6,671 | $179,520 | $26,120 | $153,400 |
| 2024 | $5,711 | $150,320 | $26,120 | $124,200 |
| 2023 | $5,711 | $144,840 | $30,000 | $114,840 |
| 2022 | $2,867 | $128,200 | $24,400 | $103,800 |
| 2021 | $4,108 | $104,520 | $18,800 | $85,720 |
| 2020 | $3,793 | $95,200 | $18,800 | $76,400 |
| 2019 | $3,077 | $78,680 | $14,000 | $64,680 |
| 2018 | $3,078 | $78,680 | $14,000 | $64,680 |
| 2016 | $2,641 | $65,720 | $14,000 | $51,720 |
| 2015 | $2,668 | $65,720 | $14,000 | $51,720 |
| 2014 | -- | $44,600 | $8,000 | $36,600 |
Property History
| Date | Event | Price | List to Sale | Price per Sq Ft |
|---|---|---|---|---|
| 10/07/2025 10/07/25 | For Sale | $363,000 | 0.0% | $146 / Sq Ft |
| 10/01/2025 10/01/25 | Pending | -- | -- | -- |
| 08/22/2025 08/22/25 | For Sale | $363,000 | 0.0% | $146 / Sq Ft |
| 07/01/2023 07/01/23 | Rented | $2,200 | 0.0% | -- |
| 06/09/2023 06/09/23 | For Rent | $2,200 | -98.2% | -- |
| 05/22/2014 05/22/14 | Rented | $120,000 | +9900.0% | -- |
| 04/22/2014 04/22/14 | Under Contract | -- | -- | -- |
| 11/11/2013 11/11/13 | For Rent | $1,200 | -- | -- |
Purchase History
| Date | Type | Sale Price | Title Company |
|---|---|---|---|
| Deed | $155,000 | -- | |
| Foreclosure Deed | $160,936 | -- | |
| Deed | $198,000 | -- | |
| Deed | $177,100 | -- |
Mortgage History
| Date | Status | Loan Amount | Loan Type |
|---|---|---|---|
| Previous Owner | $108,500 | New Conventional | |
| Previous Owner | $198,000 | New Conventional | |
| Previous Owner | $175,550 | VA |
Source: Georgia MLS
MLS Number: 10594882
APN: 5-157-246
- 3360 Battlement Cir
- 3218 Watson Woods Way
- 3110 Sweet Basil Ln
- 3145 Sweet Basil Ln
- 3325 Sweet Basil Ln
- 3042 Blue Creek Path
- 2562 Rathburn Cir
- 251 Lake Valley Dr
- 3338 Gardenside Walk
- 3016 Loganville Hwy
- 1099 Blue Juniper Cir
- 260 Sandy Oak Dr
- Stratford Plan at Independence - Villas and Townhomes
- Holbrook Plan at Independence
- Bennett Plan at Independence - Villas and Townhomes
- 2968 Champions Way
- Sudbury Plan at Independence - Villas and Townhomes
- 3265 Watson Gate Rd
- 3313 Beech Hollow Ct
- 3444 Pleasant View Ct
- 3379 Gardenside Walk SW
- 3465 Gardenside Dr SW
- 790 Stonebranch Dr
- 3370 Westgate Park Dr
- 3588 Okelly Dr
- 2905 Meadow Gate Way
- 3683 Dover Run Ln
- 605 Athens Hwy
- 3662 Dover Run Ln
- 3554 Hideaway Ln
- 3338 Okelly Dr
- 495 Sterling Creek Way
- 3030 Westgate Park Dr
- 610 Midway Rd
- 3140 Westgate Park Dr
- 3230 Westgate Park Dr
- 731 Langley Farms Dr
