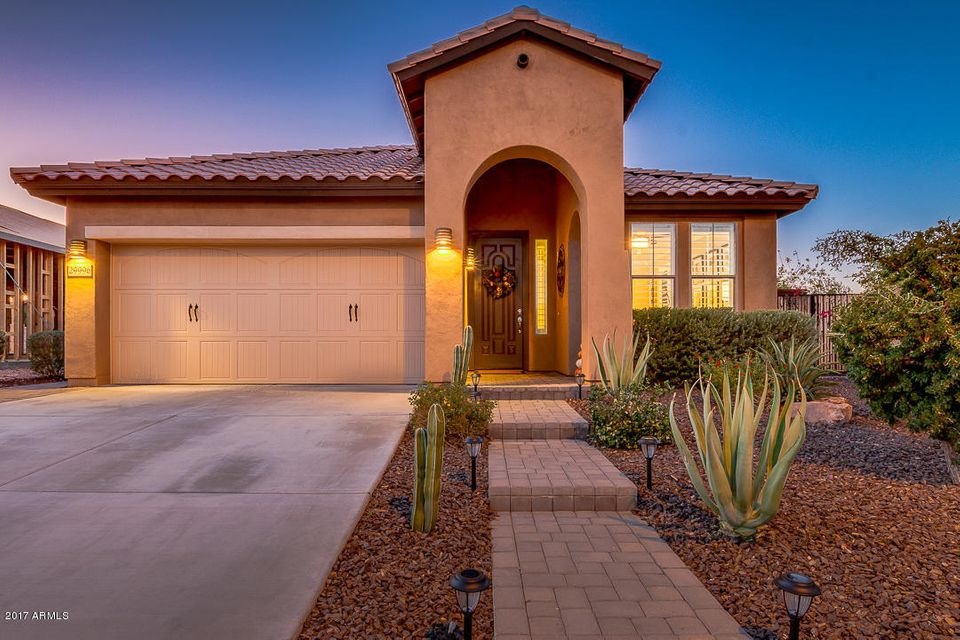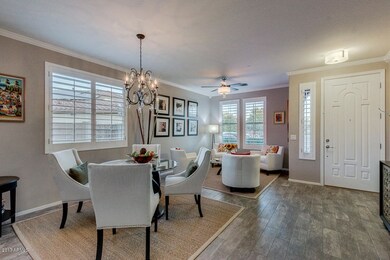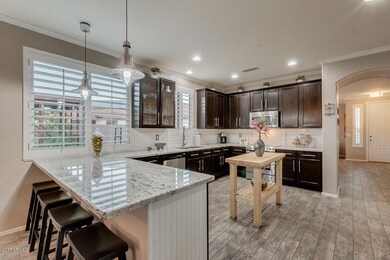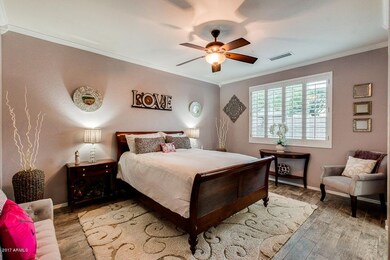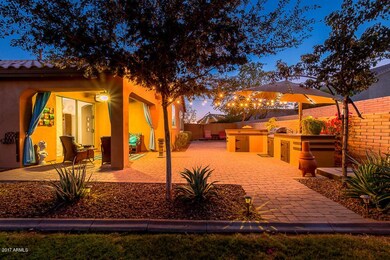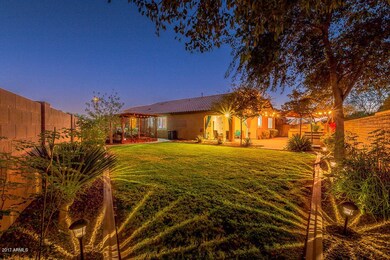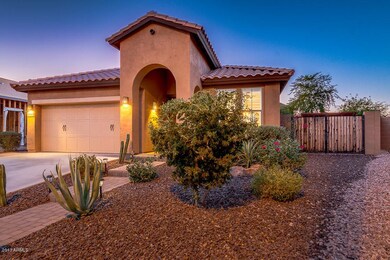
29996 N 120th Dr Peoria, AZ 85383
Highlights
- Golf Course Community
- Heated Pool
- Clubhouse
- Vistancia Elementary School Rated A-
- RV Gated
- Spanish Architecture
About This Home
As of February 2021Stunning Bungalow under $300,000! This one is straight out of a home interior magazine...wood look porcelain tile,plantation shutters,light fixtures that are artwork,remodeled & extended Kitchen,crown molding,two-tone paint & a backyard that offers something for everyone. Kitchen-Granite,wine refrig,glass subway tile,pendant lighting,glass cabinet fronts,Stainless Steel Appls & a large pantry closet with Etched glass fronts.Living room is open to Kitchen & has a large slider leading to the backyard that has an extended paver patio, curtains,BBQ Island with sink & electrical outlets.RV gate & plenty of storage for boat or toys.Grassy backyard in large side yard with raised beds under a screened Gazebo.Owner's Suite is large with a large walk in closet with custom closet system.
Last Agent to Sell the Property
RETHINK Real Estate License #SA539421000 Listed on: 10/27/2017
Home Details
Home Type
- Single Family
Est. Annual Taxes
- $2,016
Year Built
- Built in 2009
Lot Details
- 8,079 Sq Ft Lot
- Desert faces the front of the property
- Block Wall Fence
- Front and Back Yard Sprinklers
- Sprinklers on Timer
- Grass Covered Lot
Parking
- 2 Car Direct Access Garage
- Garage Door Opener
- RV Gated
Home Design
- Spanish Architecture
- Wood Frame Construction
- Tile Roof
- Concrete Roof
- Stucco
Interior Spaces
- 1,858 Sq Ft Home
- 1-Story Property
- Ceiling height of 9 feet or more
- Ceiling Fan
- Double Pane Windows
- Tile Flooring
- Fire Sprinkler System
Kitchen
- Eat-In Kitchen
- Breakfast Bar
- Built-In Microwave
- Dishwasher
- Granite Countertops
Bedrooms and Bathrooms
- 4 Bedrooms
- Walk-In Closet
- Primary Bathroom is a Full Bathroom
- 2 Bathrooms
- Dual Vanity Sinks in Primary Bathroom
- Bathtub With Separate Shower Stall
Laundry
- Laundry in unit
- Washer and Dryer Hookup
Accessible Home Design
- No Interior Steps
Outdoor Features
- Heated Pool
- Covered Patio or Porch
- Built-In Barbecue
- Playground
Schools
- Vistancia Elementary School
- Liberty High School
Utilities
- Refrigerated Cooling System
- Heating System Uses Natural Gas
- High Speed Internet
- Cable TV Available
Listing and Financial Details
- Tax Lot 5
- Assessor Parcel Number 510-01-436
Community Details
Overview
- Property has a Home Owners Association
- Ccmc Association, Phone Number (623) 215-8656
- Built by Engle
- Vistancia Village Subdivision
Amenities
- Clubhouse
- Recreation Room
Recreation
- Golf Course Community
- Tennis Courts
- Community Playground
- Heated Community Pool
- Bike Trail
Ownership History
Purchase Details
Home Financials for this Owner
Home Financials are based on the most recent Mortgage that was taken out on this home.Purchase Details
Home Financials for this Owner
Home Financials are based on the most recent Mortgage that was taken out on this home.Purchase Details
Home Financials for this Owner
Home Financials are based on the most recent Mortgage that was taken out on this home.Purchase Details
Home Financials for this Owner
Home Financials are based on the most recent Mortgage that was taken out on this home.Purchase Details
Home Financials for this Owner
Home Financials are based on the most recent Mortgage that was taken out on this home.Purchase Details
Home Financials for this Owner
Home Financials are based on the most recent Mortgage that was taken out on this home.Similar Homes in the area
Home Values in the Area
Average Home Value in this Area
Purchase History
| Date | Type | Sale Price | Title Company |
|---|---|---|---|
| Warranty Deed | -- | None Listed On Document | |
| Warranty Deed | $389,999 | Lawyers Title | |
| Warranty Deed | $295,000 | Lawyers Title Of Arizona Inc | |
| Interfamily Deed Transfer | -- | Lawyers Title Of Arizona Inc | |
| Warranty Deed | $210,000 | First American Title | |
| Special Warranty Deed | $175,000 | Universal Land Title Agency |
Mortgage History
| Date | Status | Loan Amount | Loan Type |
|---|---|---|---|
| Open | $376,789 | New Conventional | |
| Previous Owner | $374,440 | FHA | |
| Previous Owner | $250,750 | New Conventional | |
| Previous Owner | $140,000 | New Conventional | |
| Previous Owner | $171,830 | FHA |
Property History
| Date | Event | Price | Change | Sq Ft Price |
|---|---|---|---|---|
| 02/25/2021 02/25/21 | Sold | $389,999 | 0.0% | $210 / Sq Ft |
| 01/18/2021 01/18/21 | Pending | -- | -- | -- |
| 01/15/2021 01/15/21 | For Sale | $389,999 | 0.0% | $210 / Sq Ft |
| 01/15/2021 01/15/21 | Price Changed | $389,999 | 0.0% | $210 / Sq Ft |
| 11/30/2020 11/30/20 | Off Market | $389,999 | -- | -- |
| 11/05/2020 11/05/20 | For Sale | $393,000 | 0.0% | $212 / Sq Ft |
| 11/05/2020 11/05/20 | Price Changed | $393,000 | +0.8% | $212 / Sq Ft |
| 11/03/2020 11/03/20 | Off Market | $389,999 | -- | -- |
| 10/03/2020 10/03/20 | Pending | -- | -- | -- |
| 09/14/2020 09/14/20 | For Sale | $399,900 | +35.6% | $215 / Sq Ft |
| 11/30/2017 11/30/17 | Sold | $295,000 | +1.0% | $159 / Sq Ft |
| 10/29/2017 10/29/17 | Pending | -- | -- | -- |
| 10/27/2017 10/27/17 | For Sale | $292,000 | +39.0% | $157 / Sq Ft |
| 01/28/2015 01/28/15 | Sold | $210,000 | -4.1% | $117 / Sq Ft |
| 01/09/2015 01/09/15 | For Sale | $219,000 | -- | $122 / Sq Ft |
Tax History Compared to Growth
Tax History
| Year | Tax Paid | Tax Assessment Tax Assessment Total Assessment is a certain percentage of the fair market value that is determined by local assessors to be the total taxable value of land and additions on the property. | Land | Improvement |
|---|---|---|---|---|
| 2025 | $2,076 | $22,219 | -- | -- |
| 2024 | $2,103 | $21,161 | -- | -- |
| 2023 | $2,103 | $31,560 | $6,310 | $25,250 |
| 2022 | $2,089 | $25,500 | $5,100 | $20,400 |
| 2021 | $2,187 | $23,460 | $4,690 | $18,770 |
| 2020 | $2,186 | $21,450 | $4,290 | $17,160 |
| 2019 | $2,110 | $19,530 | $3,900 | $15,630 |
| 2018 | $2,030 | $17,930 | $3,580 | $14,350 |
| 2017 | $2,016 | $17,200 | $3,440 | $13,760 |
| 2016 | $1,670 | $17,260 | $3,450 | $13,810 |
| 2015 | $1,856 | $15,880 | $3,170 | $12,710 |
Agents Affiliated with this Home
-
Jay Patel

Seller's Agent in 2021
Jay Patel
RETHINK Real Estate
(623) 888-6210
170 in this area
290 Total Sales
-
Robert Miller

Seller Co-Listing Agent in 2021
Robert Miller
HomeSmart
(623) 760-5582
54 in this area
83 Total Sales
-
Korinna Deblanc

Buyer's Agent in 2021
Korinna Deblanc
Real Broker
(623) 696-6720
30 in this area
125 Total Sales
-
Steve Russell

Buyer's Agent in 2017
Steve Russell
Keller Williams Arizona Realty
(480) 440-3474
88 Total Sales
-
D
Buyer's Agent in 2015
Duke Donahue
Berkshire Hathaway HomeServices Arizona Properties
Map
Source: Arizona Regional Multiple Listing Service (ARMLS)
MLS Number: 5680094
APN: 510-01-436
- 12074 W Dove Wing Way
- 12047 W Red Hawk Dr
- 12083 W Eagle Ridge Ln
- 12057 W Ashby Dr
- 30319 N Sage Dr
- 30319 N Sage Dr Unit 10
- 12073 W Desert Mirage Dr
- 11875 W Lone Tree Trail
- 12023 W Duane Ln
- 29740 N 121st Ave
- 11856 W Lone Tree Trail
- 12053 W Palo Brea Ln
- 12107 W Palo Brea Ln
- 11717 W Red Hawk Dr
- 11853 W Nadine Way
- 12319 W Eagle Ridge Ln
- 30615 N 120th Ln
- 30615 N 120th Ln Unit 3
- 29403 N 119th Ln
- 12360 W Eagle Ridge Ln
