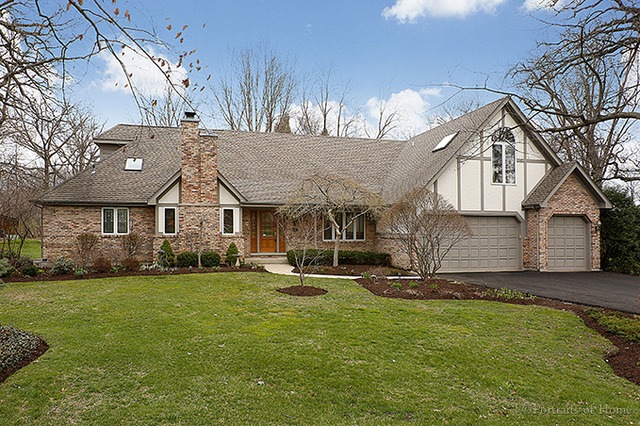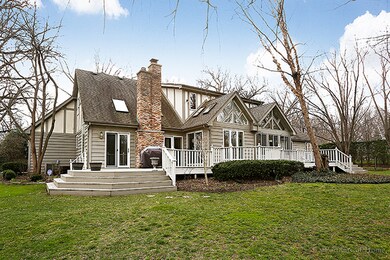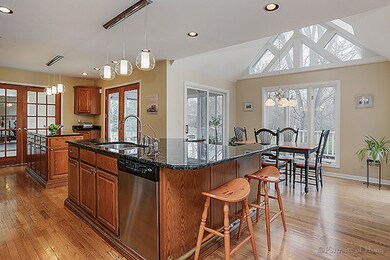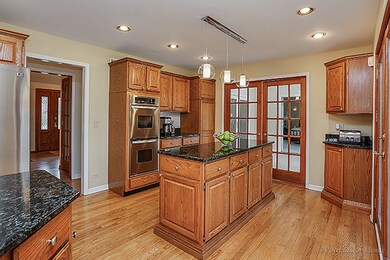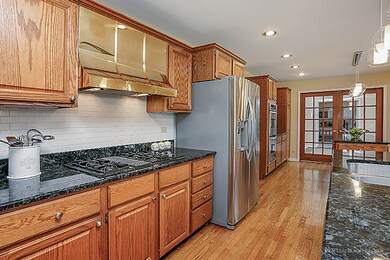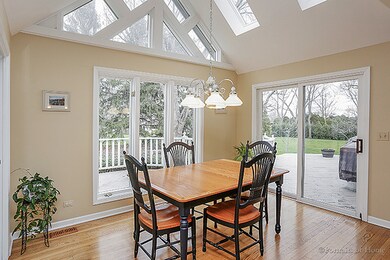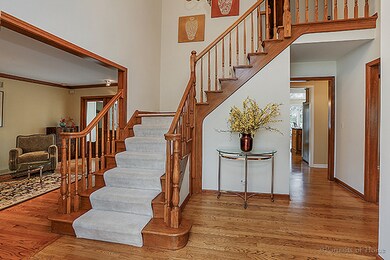
29W280 Old Wayne Ct West Chicago, IL 60185
Chicago West NeighborhoodHighlights
- Landscaped Professionally
- Deck
- Wooded Lot
- Benjamin Middle School Rated A-
- Recreation Room
- Vaulted Ceiling
About This Home
As of July 2025CUSTOM BUILT 4 BEDROOM HOME SITS ON NEARLY 1 ACRE OF WOODED LOT! CUL-DE-SAC LOCATION~QUIET NEIGHBORHOOD~NEAR 2 GOLF COURSES & FOREST PRESERVE~SPACIOUS EAT IN KITCHEN WITH GRANITE COUNTERS, STAINLESS STEEL APPLIANCES INCLUDING A DOUBLE OVEN, 2 ISLANDS, UPDATED LIGHTING~SUN ROOM OFF OF KITCHEN~1ST FLOOR MASTER WITH WALK IN CLOSET & MASTER BATH WITH DUAL VANITY SINKS, GARDEN TUB & WALK IN SHOWER~FAMILY ROOM WITH BRICK FIREPLACE, SKYLIGHTS, VOLUME CEILING AND BUILT-INS~1ST FLOOR LAUNDRY~VAULTED & CATHEDRAL CEILINGS THROUGHOUT~FINISHED BASEMENT~4 FULL BATHS AND 2 HALF BATHS~DECK OVERLOOKING PRIVATE YARD WITH MATURE TREES~ENCLOSED PORCH~PROFESSIONALLY LANDSCAPED ~EXTERIOR PAINTED IN 2014~3 CAR GARAGE~QUICK ACCESS TO PRAIRIE PATH
Last Buyer's Agent
Art Sparbanie
Charles Rutenberg Realty of IL

Home Details
Home Type
- Single Family
Est. Annual Taxes
- $15,905
Year Built
- 1988
Lot Details
- Landscaped Professionally
- Wooded Lot
Parking
- Attached Garage
- Driveway
- Garage Is Owned
Home Design
- Brick Exterior Construction
- Slab Foundation
- Cedar
Interior Spaces
- Vaulted Ceiling
- Skylights
- Fireplace With Gas Starter
- Dining Area
- Recreation Room
- Sun or Florida Room
- Screened Porch
- Wood Flooring
- Finished Basement
- Finished Basement Bathroom
- Laundry on main level
Kitchen
- Breakfast Bar
- Walk-In Pantry
- Oven or Range
- Microwave
- Dishwasher
- Kitchen Island
Bedrooms and Bathrooms
- Main Floor Bedroom
- Primary Bathroom is a Full Bathroom
- Bathroom on Main Level
- Dual Sinks
- Whirlpool Bathtub
- Separate Shower
Outdoor Features
- Deck
Utilities
- Forced Air Zoned Heating and Cooling System
- Heating System Uses Gas
- Well
- Private or Community Septic Tank
Ownership History
Purchase Details
Home Financials for this Owner
Home Financials are based on the most recent Mortgage that was taken out on this home.Purchase Details
Home Financials for this Owner
Home Financials are based on the most recent Mortgage that was taken out on this home.Purchase Details
Home Financials for this Owner
Home Financials are based on the most recent Mortgage that was taken out on this home.Purchase Details
Purchase Details
Home Financials for this Owner
Home Financials are based on the most recent Mortgage that was taken out on this home.Purchase Details
Purchase Details
Home Financials for this Owner
Home Financials are based on the most recent Mortgage that was taken out on this home.Similar Homes in West Chicago, IL
Home Values in the Area
Average Home Value in this Area
Purchase History
| Date | Type | Sale Price | Title Company |
|---|---|---|---|
| Warranty Deed | $750,000 | Carrington Title | |
| Warranty Deed | $433,000 | Attorney | |
| Warranty Deed | $456,500 | Saturn Title Llc | |
| Interfamily Deed Transfer | -- | None Available | |
| Deed | $535,000 | Wheatland Title Guaranty | |
| Interfamily Deed Transfer | -- | -- | |
| Joint Tenancy Deed | $420,000 | Fox Title Company |
Mortgage History
| Date | Status | Loan Amount | Loan Type |
|---|---|---|---|
| Previous Owner | $336,500 | New Conventional | |
| Previous Owner | $400,000 | New Conventional | |
| Previous Owner | $417,000 | New Conventional | |
| Previous Owner | $417,000 | Purchase Money Mortgage | |
| Previous Owner | $332,500 | Balloon | |
| Previous Owner | $339,000 | Unknown | |
| Previous Owner | $340,000 | Unknown | |
| Previous Owner | $342,000 | Unknown | |
| Previous Owner | $335,000 | Unknown | |
| Previous Owner | $338,000 | Unknown | |
| Previous Owner | $362,000 | Unknown | |
| Previous Owner | $350,000 | No Value Available |
Property History
| Date | Event | Price | Change | Sq Ft Price |
|---|---|---|---|---|
| 07/24/2025 07/24/25 | Sold | $750,000 | 0.0% | $135 / Sq Ft |
| 06/11/2025 06/11/25 | Pending | -- | -- | -- |
| 06/04/2025 06/04/25 | For Sale | $749,900 | +73.2% | $135 / Sq Ft |
| 10/31/2019 10/31/19 | Sold | $433,000 | -3.8% | $138 / Sq Ft |
| 09/30/2019 09/30/19 | Pending | -- | -- | -- |
| 09/15/2019 09/15/19 | For Sale | $449,900 | -1.4% | $143 / Sq Ft |
| 05/31/2016 05/31/16 | Sold | $456,500 | -3.9% | $145 / Sq Ft |
| 04/07/2016 04/07/16 | Pending | -- | -- | -- |
| 04/01/2016 04/01/16 | For Sale | $475,000 | -- | $151 / Sq Ft |
Tax History Compared to Growth
Tax History
| Year | Tax Paid | Tax Assessment Tax Assessment Total Assessment is a certain percentage of the fair market value that is determined by local assessors to be the total taxable value of land and additions on the property. | Land | Improvement |
|---|---|---|---|---|
| 2024 | $15,905 | $204,260 | $51,175 | $153,085 |
| 2023 | $15,290 | $185,320 | $46,430 | $138,890 |
| 2022 | $14,393 | $172,230 | $43,150 | $129,080 |
| 2021 | $12,518 | $148,780 | $40,960 | $107,820 |
| 2020 | $12,291 | $144,320 | $39,730 | $104,590 |
| 2019 | $12,506 | $144,330 | $38,310 | $106,020 |
| 2018 | $14,057 | $158,480 | $39,000 | $119,480 |
| 2017 | $13,841 | $152,170 | $37,450 | $114,720 |
| 2016 | $13,482 | $149,280 | $35,770 | $113,510 |
| 2015 | $14,694 | $154,340 | $39,840 | $114,500 |
| 2014 | $14,482 | $150,430 | $38,830 | $111,600 |
| 2013 | $14,315 | $154,030 | $39,760 | $114,270 |
Agents Affiliated with this Home
-

Seller's Agent in 2025
Gregorio Cirone
xr realty
(708) 415-6755
1 in this area
570 Total Sales
-

Seller Co-Listing Agent in 2025
Sherry Apollo
xr realty
(312) 816-4785
1 in this area
92 Total Sales
-

Buyer's Agent in 2025
Margaret Giffin
Keller Williams Premiere Properties
(312) 215-2255
2 in this area
142 Total Sales
-

Seller's Agent in 2019
George Rodriguez
George Rodriguez Realty Group
(630) 504-6230
39 Total Sales
-

Seller's Agent in 2016
Steve Merritt
eXp Realty
(630) 202-2700
180 Total Sales
-
A
Buyer's Agent in 2016
Art Sparbanie
Charles Rutenberg Realty of IL
Map
Source: Midwest Real Estate Data (MRED)
MLS Number: MRD09181914
APN: 01-27-403-003
- 29W548 Cape Ave
- 29W354 Beech Ct
- 29W731 Cape Ave
- 616 Meadowview Dr
- 3N030 Morningside Ave
- 31W780 North Ave
- 857 Meadowlark Dr
- 2N672 Valewood Rd
- 11 Vale Rd
- 670 Leslie Ct
- 757 Hickory Ln
- 729 Hickory Ln
- 1066 Trillium Trail
- 1364 Yorkshire Ln
- 440 Cranesbill Dr
- 130 Hill Ct
- 1409 Snowberry Ln Unit 2
- 1023 Trillium Trail
- 3N736 Locust Ave
- 356 Post Oak Cir Unit 3
