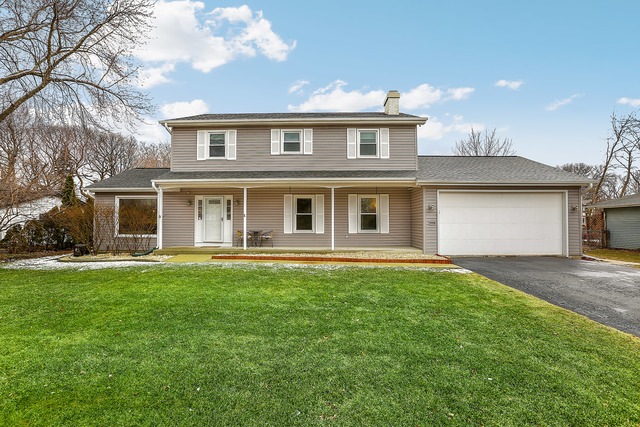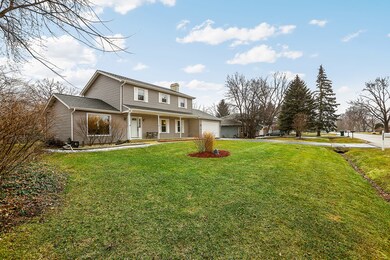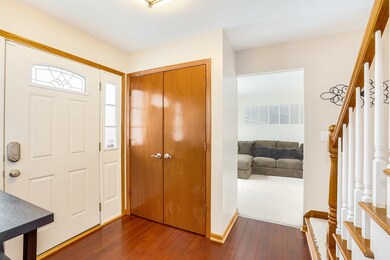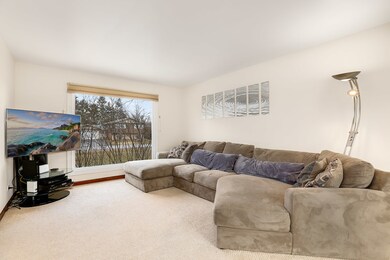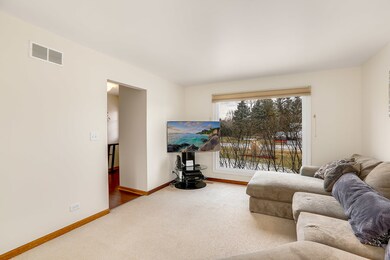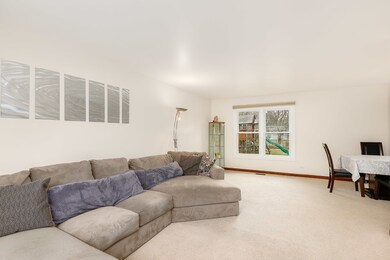
29W443 Lee Rd West Chicago, IL 60185
Chicago West NeighborhoodHighlights
- Deck
- Traditional Architecture
- Stainless Steel Appliances
- West Chicago Community High School Rated A-
- Wood Flooring
- Fenced Yard
About This Home
As of September 2021WOW, everything has been done for you! This beautifully updated 4BR/2.5BA home is waiting for you to come home. Some of the updates include the breath-taking kitchen, which features new 42" cabinetry, granite counters, SS appliances, double deep sink, and butler's pantry area w/beverage fridge. The downstairs features Bamboo flooring, combined mud/laundry room, and formal living room w/fireplace. Custom cordless blinds throughout the house. The Master suite features two double door closets, MB ensuite with body sprays & rain shower. Ceiling fans, closet organizers & blackout window treatments throughout this STUNNING home. Enjoy the outdoors on the 1/3 acre fenced lot with deck, firepit & shed. Tons of built in shelving in the basement for storage, & great workshop space in the extended heated garage. Other updates include: New Roof, siding, gutters, soffit, triple pane windows, air conditioner, water softener and sump pump in 2012. Close to Metra & highways. Ready to call this home?
Last Agent to Sell the Property
Christy Alwin
Redfin Corporation License #471005185 Listed on: 03/15/2018

Home Details
Home Type
- Single Family
Est. Annual Taxes
- $8,642
Year Built | Renovated
- 1989 | 2012
Lot Details
- Fenced Yard
Parking
- Attached Garage
- Heated Garage
- Garage Door Opener
- Driveway
- Garage Is Owned
Home Design
- Traditional Architecture
- Slab Foundation
- Asphalt Shingled Roof
- Vinyl Siding
Interior Spaces
- Wood Burning Fireplace
- Fireplace With Gas Starter
- Wood Flooring
- Unfinished Basement
- Basement Fills Entire Space Under The House
Kitchen
- Galley Kitchen
- Oven or Range
- Microwave
- Dishwasher
- Wine Cooler
- Stainless Steel Appliances
Bedrooms and Bathrooms
- Primary Bathroom is a Full Bathroom
- Shower Body Spray
Laundry
- Laundry on main level
- Dryer
- Washer
Outdoor Features
- Deck
- Porch
Utilities
- Forced Air Heating and Cooling System
- Heating System Uses Gas
- Well
- Private or Community Septic Tank
Listing and Financial Details
- Homeowner Tax Exemptions
Ownership History
Purchase Details
Home Financials for this Owner
Home Financials are based on the most recent Mortgage that was taken out on this home.Purchase Details
Home Financials for this Owner
Home Financials are based on the most recent Mortgage that was taken out on this home.Purchase Details
Home Financials for this Owner
Home Financials are based on the most recent Mortgage that was taken out on this home.Similar Homes in West Chicago, IL
Home Values in the Area
Average Home Value in this Area
Purchase History
| Date | Type | Sale Price | Title Company |
|---|---|---|---|
| Warranty Deed | $305,000 | None Available | |
| Warranty Deed | -- | Attorney | |
| Warranty Deed | $270,000 | -- |
Mortgage History
| Date | Status | Loan Amount | Loan Type |
|---|---|---|---|
| Previous Owner | $250,200 | New Conventional | |
| Previous Owner | $222,500 | New Conventional | |
| Previous Owner | $218,508 | FHA | |
| Previous Owner | $205,269 | FHA | |
| Previous Owner | $211,236 | FHA | |
| Previous Owner | $199,606 | New Conventional | |
| Previous Owner | $216,000 | Fannie Mae Freddie Mac | |
| Previous Owner | $100,000 | Credit Line Revolving |
Property History
| Date | Event | Price | Change | Sq Ft Price |
|---|---|---|---|---|
| 09/02/2021 09/02/21 | Sold | $305,000 | -6.2% | $155 / Sq Ft |
| 08/06/2021 08/06/21 | Pending | -- | -- | -- |
| 07/08/2021 07/08/21 | For Sale | $325,000 | +16.9% | $165 / Sq Ft |
| 04/30/2018 04/30/18 | Sold | $278,000 | +1.1% | $141 / Sq Ft |
| 03/19/2018 03/19/18 | Pending | -- | -- | -- |
| 03/15/2018 03/15/18 | For Sale | $275,000 | -- | $139 / Sq Ft |
Tax History Compared to Growth
Tax History
| Year | Tax Paid | Tax Assessment Tax Assessment Total Assessment is a certain percentage of the fair market value that is determined by local assessors to be the total taxable value of land and additions on the property. | Land | Improvement |
|---|---|---|---|---|
| 2024 | $8,642 | $110,628 | $17,507 | $93,121 |
| 2023 | $8,174 | $101,040 | $15,990 | $85,050 |
| 2022 | $7,919 | $94,430 | $14,940 | $79,490 |
| 2021 | $7,638 | $90,520 | $14,320 | $76,200 |
| 2020 | $8,473 | $98,470 | $13,890 | $84,580 |
| 2019 | $8,240 | $93,770 | $13,230 | $80,540 |
| 2018 | $8,069 | $90,160 | $12,720 | $77,440 |
| 2017 | $7,870 | $85,670 | $12,090 | $73,580 |
| 2016 | $7,660 | $79,880 | $11,270 | $68,610 |
| 2015 | $7,326 | $72,400 | $9,920 | $62,480 |
| 2014 | $6,541 | $64,880 | $9,640 | $55,240 |
| 2013 | $6,629 | $67,250 | $9,990 | $57,260 |
Agents Affiliated with this Home
-
D
Seller's Agent in 2021
Darin Reed
Access Real Estate Inc
-

Buyer's Agent in 2021
Rose Riordan
Century 21 Circle
(630) 301-8731
1 in this area
116 Total Sales
-
C
Seller's Agent in 2018
Christy Alwin
Redfin Corporation
-

Buyer's Agent in 2018
Philip Defrancesco
Dapper Crown
(630) 330-0313
4 in this area
185 Total Sales
Map
Source: Midwest Real Estate Data (MRED)
MLS Number: MRD09875982
APN: 04-03-105-021
- 29W459 Lee Rd
- 4 VACANT LOTS James Ave
- 1N485 N Neltnor Blvd
- NEC Pine Ave
- 1N721 N Neltnor Blvd
- 29W324 Grove Ave
- 713 E Elmwood Ave
- 715 Wendall Ave
- 421 N Neltnor Blvd
- 505 Highland Ave
- 840 Arbor Ave
- 1023 Trillium Trail
- 440 Cranesbill Dr
- 2 s 216 Route 59
- 247 N Neltnor Blvd Unit E1A
- 247 N Neltnor Blvd Unit H1C
- 867 Honeysuckle Ave
- 433 Virgie Place
- 1066 Trillium Trail
- 130 Hill Ct
