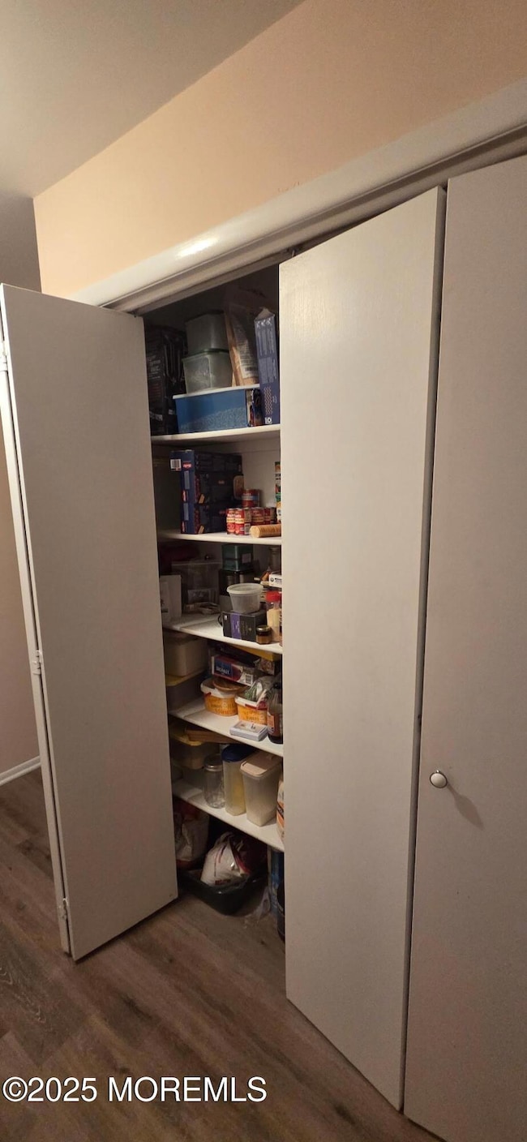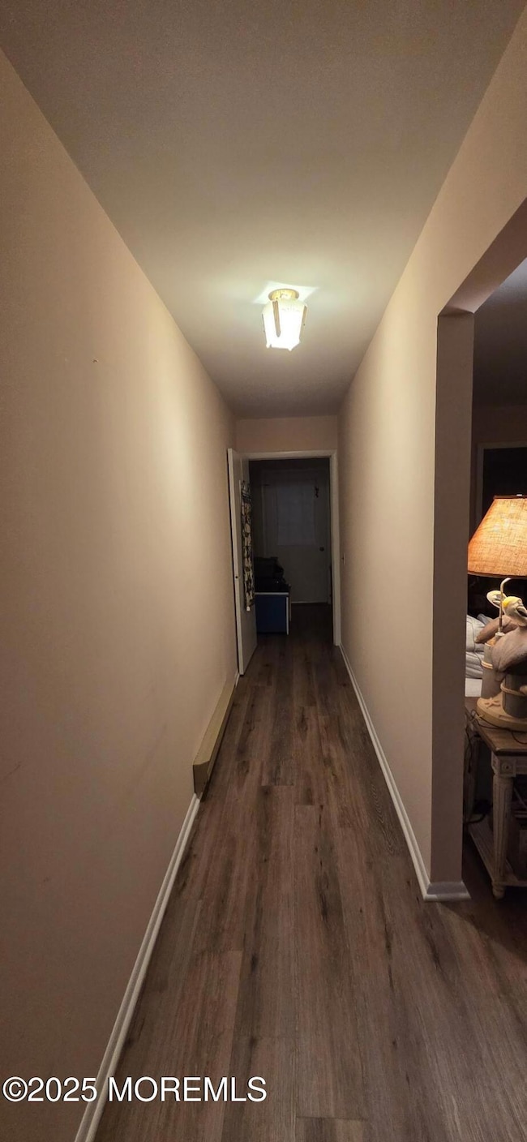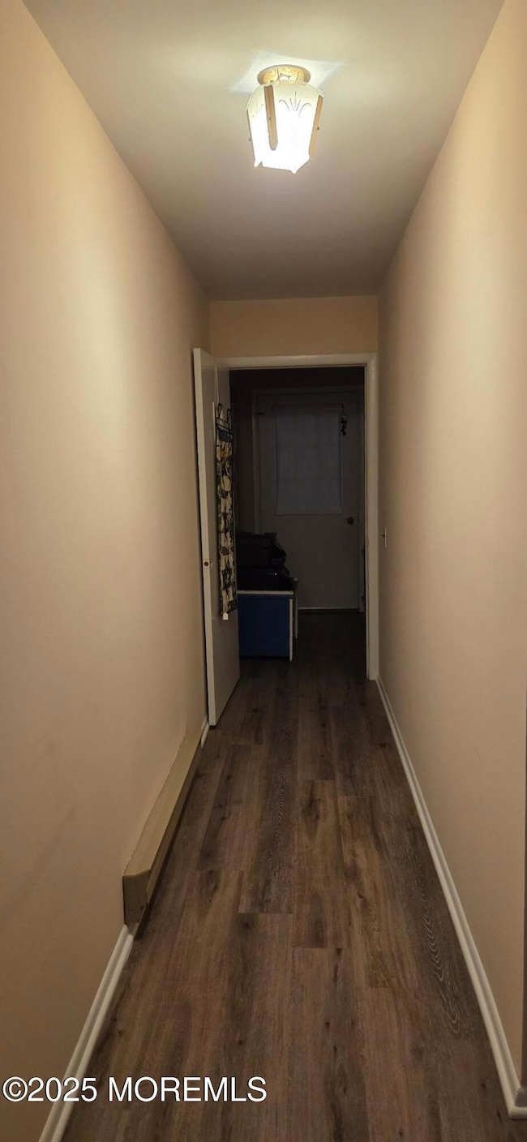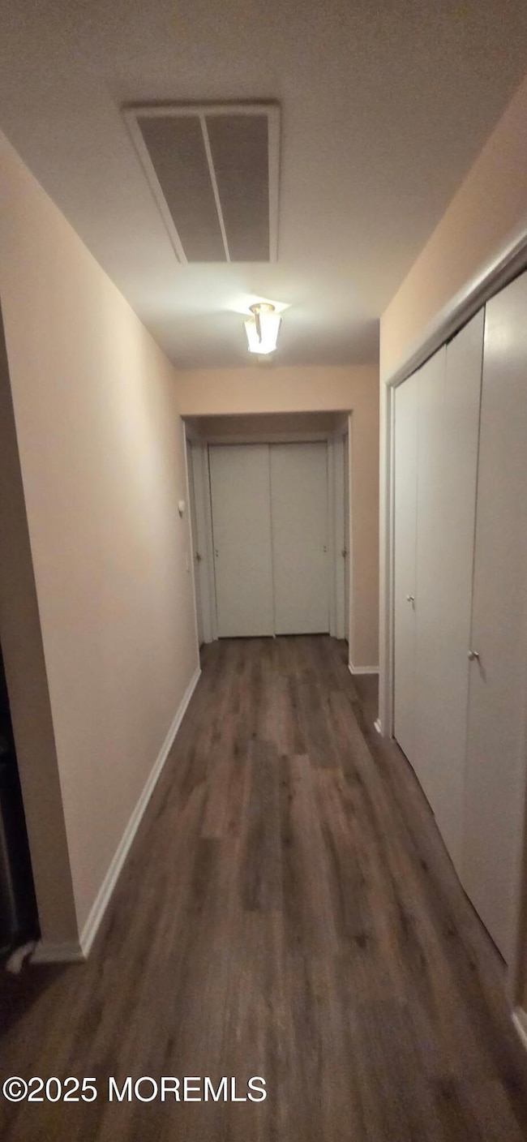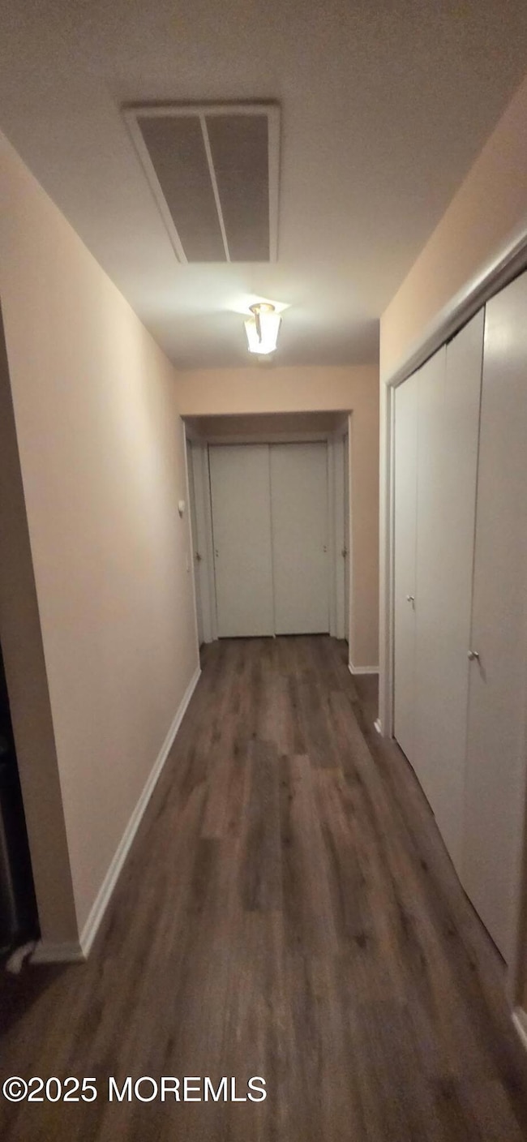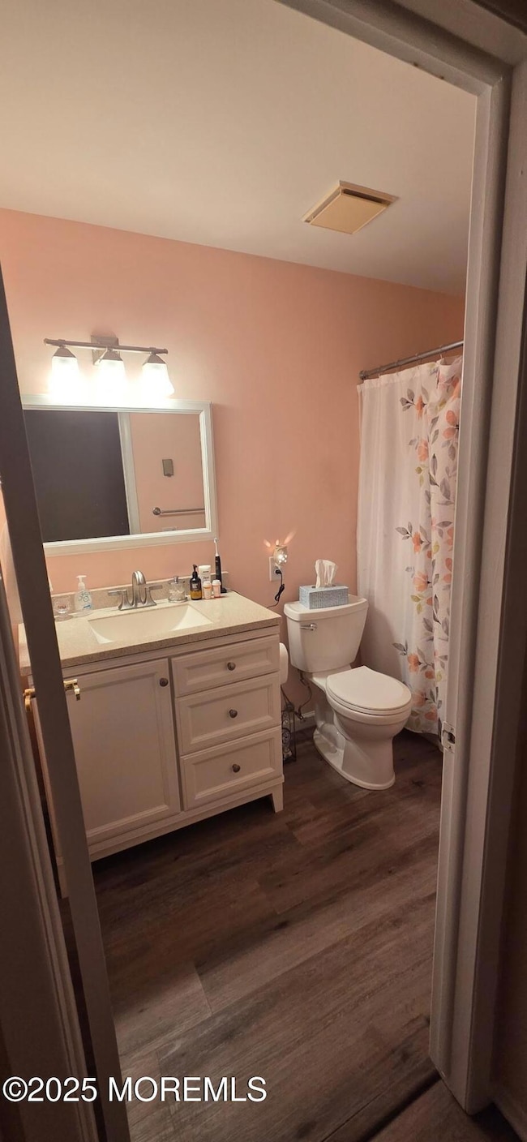2A Crockett Ln Unit A Whiting, NJ 08759
Manchester Township NeighborhoodEstimated payment $1,423/month
Highlights
- Active Adult
- Shuffleboard Court
- 1 Car Attached Garage
- Clubhouse
- Thermal Windows
- Eat-In Kitchen
About This Home
Lexington Model - Crestwood Village III
Beautifully updated and move-in ready!
This charming Lexington model offers a perfect blend of comfort and style, nestled in the peaceful surroundings of Crestwood Village III. Featuring:
2 spacious bedrooms with ample closet space. Updated bathrooms with modern finishes. Newer appliances and hardwood flooring throughout Bright and airy 3-season room-ideal for relaxing or entertaining Oversized garage with extra storage space Surrounded by natural beauty and mature landscaping for added privacy and tranquility Enjoy low-maintenance living in a vibrant 55+ community with access to clubhouse amenities, social activities, and more-
Owner can accommodate a quick closing!!
Property Details
Home Type
- Co-Op
Year Built
- Built in 1972
HOA Fees
- $430 Monthly HOA Fees
Parking
- 1 Car Attached Garage
- Driveway
Home Design
- Side-by-Side
- Brick Veneer
- Shingle Roof
- Aluminum Siding
Interior Spaces
- 1-Story Property
- Thermal Windows
- Sliding Doors
- Crawl Space
- Pull Down Stairs to Attic
- Eat-In Kitchen
Flooring
- Wall to Wall Carpet
- Linoleum
- Tile
- Vinyl
Bedrooms and Bathrooms
- 2 Bedrooms
- 2 Full Bathrooms
Schools
- Manchester Twp Middle School
- Manchester Twnshp High School
Utilities
- Forced Air Heating and Cooling System
- Electric Water Heater
Additional Features
- Exterior Lighting
- Landscaped with Trees
Listing and Financial Details
- Assessor Parcel Number 00-10336-3000
Community Details
Overview
- Active Adult
- Front Yard Maintenance
- Association fees include trash, community bus, exterior maint, fire/liab, lawn maintenance, property taxes, snow removal
- Crestwood 3 Subdivision, Lexington Floorplan
- On-Site Maintenance
Amenities
- Clubhouse
Recreation
- Shuffleboard Court
- Snow Removal
Pet Policy
- Dogs and Cats Allowed
Map
Home Values in the Area
Average Home Value in this Area
Property History
| Date | Event | Price | List to Sale | Price per Sq Ft |
|---|---|---|---|---|
| 12/02/2025 12/02/25 | Price Changed | $159,000 | -20.1% | -- |
| 11/20/2025 11/20/25 | Price Changed | $199,000 | -9.1% | -- |
| 11/04/2025 11/04/25 | Price Changed | $219,000 | -12.0% | -- |
| 10/27/2025 10/27/25 | For Sale | $249,000 | -- | -- |
Source: MOREMLS (Monmouth Ocean Regional REALTORS®)
MLS Number: 22531915
- 2A Crockett Ln
- 768 D Hudson Pkwy
- 791 Hudson Pkwy
- 1 Deacon Ct
- 12 Lafayette Dr Unit D
- 786 Hudson Pkwy
- 32 Constitution Blvd
- 10 Lafayette Dr Unit B
- 10 Constitution Blvd Unit B
- 21 A Homestead
- 5 A Quaker Ln Unit B
- 19 A Valley Forge Dr
- 11 Valley Forge Dr Unit A
- 18a Independence Pkwy
- 8 Birchwood Dr Unit 50
- 15 Monmouth Ln Unit B
- 9 Greenleaf St
- 12A Birchwood Dr Unit A
- 17 B Bennington Ln
- 56 Constitution Blvd
- 4D Bristol St Unit 51
- 6 Pembroke Ln Unit C
- 4B Winthrop Place Unit 55
- 49 Westport Dr Unit 71
- 1110 Highway 70
- 81 Falmouth Ave Unit 72
- 81 Falmouth Ave
- 4 Tern Ct Unit 34004
- 93 Beaver Ave Unit 2093
- 704 Cedar St
- 606 Maple St
- 100 Pine St Unit 3
- 2501 Route 37
- 2218 Benchley Ct
- 7 Carlsbad Dr
- 90 Rodhos St
- 2035 Highway 37
- 43 Rodhos St
- 112 Barbuda St
- 53 Greenwich Ave

