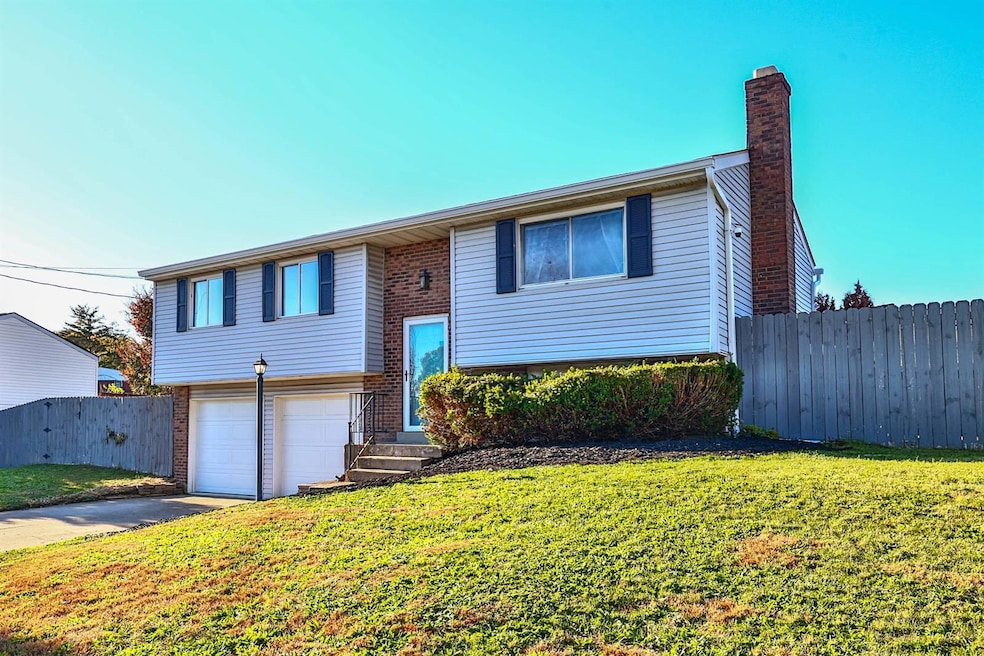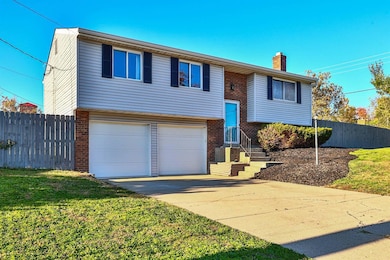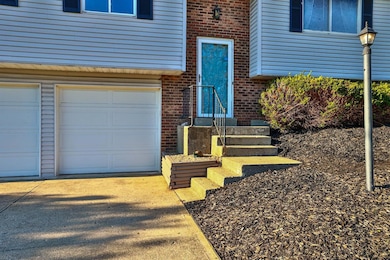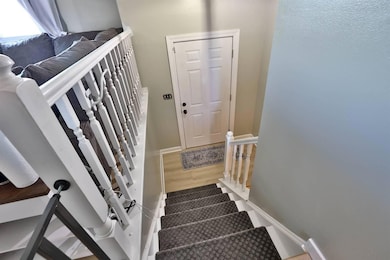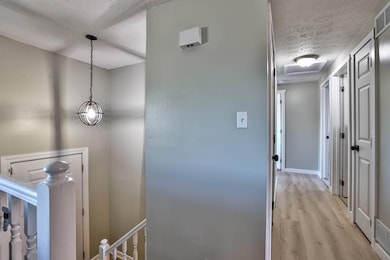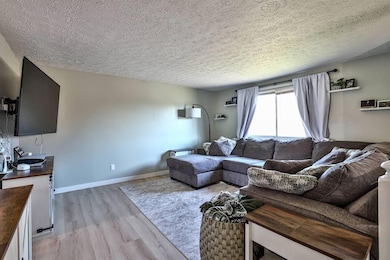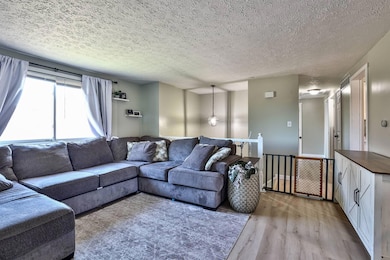2A Hideaway Dr Covington, KY 41017
South Covington NeighborhoodEstimated payment $1,516/month
Highlights
- Spa
- Traditional Architecture
- No HOA
- Deck
- Corner Lot
- 2-minute walk to Hands Pike Park
About This Home
Move in ready updated home w/ private fenced yard & 2 car garage. Freshly painted interior, updated lighting, & new flooring throughout. New kitchen boasts breakfast bar, LVT flooring, new SS appliances, walkout, & adjoining dining room. Large living room features LVT flooring . 3 bedrooms w/ new carpet & modernized full bath on main level. Lower level family room includes new carpet, brick surround wood burning fireplace, & 1/2 bath. Enjoy the rear fenced yard w/ firepit, pool, shed, & deck. All electrical plugs & switches have been replaced. All appliances are included! Hot tub in garage stays!
Home Details
Home Type
- Single Family
Lot Details
- 8,990 Sq Ft Lot
- Lot Dimensions are 99 x 83 x 81 x 111
- Privacy Fence
- Wood Fence
- Corner Lot
- Cleared Lot
Parking
- 2 Car Garage
- Front Facing Garage
- Garage Door Opener
- Driveway
Home Design
- Traditional Architecture
- Bi-Level Home
- Brick Exterior Construction
- Poured Concrete
- Shingle Roof
- Vinyl Siding
Interior Spaces
- 1,282 Sq Ft Home
- Wood Burning Fireplace
- Fireplace Features Blower Fan
- Insulated Windows
- Panel Doors
- Entryway
- Family Room
- Living Room
- Formal Dining Room
- Finished Basement
- Finished Basement Bathroom
Kitchen
- Eat-In Kitchen
- Breakfast Bar
- Electric Range
- Microwave
- Dishwasher
- Stainless Steel Appliances
Flooring
- Carpet
- Luxury Vinyl Tile
Bedrooms and Bathrooms
- 3 Bedrooms
Laundry
- Laundry Room
- Laundry on lower level
- Dryer
- Washer
Pool
- Spa
- Above Ground Pool
Outdoor Features
- Deck
- Fire Pit
- Shed
Schools
- Summit View Elementary School
- Summit View Middle School
- Scott High School
Utilities
- Central Air
- Heat Pump System
Community Details
- No Home Owners Association
Listing and Financial Details
- Assessor Parcel Number 045-30-00-422.00
Map
Home Values in the Area
Average Home Value in this Area
Tax History
| Year | Tax Paid | Tax Assessment Tax Assessment Total Assessment is a certain percentage of the fair market value that is determined by local assessors to be the total taxable value of land and additions on the property. | Land | Improvement |
|---|---|---|---|---|
| 2025 | $2,527 | $255,000 | $10,000 | $245,000 |
| 2024 | $2,306 | $225,000 | $10,000 | $215,000 |
| 2023 | $2,399 | $225,000 | $10,000 | $215,000 |
| 2022 | $1,998 | $179,700 | $10,000 | $169,700 |
| 2021 | $1,441 | $125,000 | $10,000 | $115,000 |
| 2020 | $1,456 | $125,000 | $10,000 | $115,000 |
| 2019 | $1,461 | $125,000 | $10,000 | $115,000 |
| 2018 | $1,465 | $125,000 | $10,000 | $115,000 |
| 2017 | $1,425 | $125,000 | $20,000 | $105,000 |
| 2015 | $1,443 | $90,000 | $20,000 | $70,000 |
| 2014 | $1,395 | $90,000 | $20,000 | $70,000 |
Property History
| Date | Event | Price | List to Sale | Price per Sq Ft | Prior Sale |
|---|---|---|---|---|---|
| 12/22/2025 12/22/25 | Price Changed | $249,900 | -2.0% | $195 / Sq Ft | |
| 12/12/2025 12/12/25 | Price Changed | $254,900 | -1.9% | $199 / Sq Ft | |
| 11/18/2025 11/18/25 | Price Changed | $259,900 | -3.7% | $203 / Sq Ft | |
| 11/04/2025 11/04/25 | For Sale | $269,900 | +5.8% | $211 / Sq Ft | |
| 06/18/2024 06/18/24 | Sold | $255,000 | 0.0% | $266 / Sq Ft | View Prior Sale |
| 05/16/2024 05/16/24 | Pending | -- | -- | -- | |
| 05/16/2024 05/16/24 | For Sale | $255,000 | 0.0% | $266 / Sq Ft | |
| 05/14/2024 05/14/24 | For Sale | $255,000 | +13.3% | $266 / Sq Ft | |
| 04/25/2022 04/25/22 | Sold | $225,000 | +13.6% | $234 / Sq Ft | View Prior Sale |
| 04/03/2022 04/03/22 | Pending | -- | -- | -- | |
| 04/01/2022 04/01/22 | For Sale | $198,000 | -12.0% | $206 / Sq Ft | |
| 03/31/2022 03/31/22 | Off Market | $225,000 | -- | -- | |
| 03/31/2022 03/31/22 | For Sale | $198,000 | -- | $206 / Sq Ft |
Purchase History
| Date | Type | Sale Price | Title Company |
|---|---|---|---|
| Warranty Deed | $255,000 | 360 American Title | |
| Warranty Deed | $255,000 | 360 American Title | |
| Warranty Deed | $225,000 | 360 American Title | |
| Quit Claim Deed | $125,000 | None Available | |
| Interfamily Deed Transfer | -- | Attorney | |
| Warranty Deed | $125,000 | 360 American Title Svcs Llc | |
| Commissioners Deed | $73,000 | None Available | |
| Deed | $108,260 | -- |
Mortgage History
| Date | Status | Loan Amount | Loan Type |
|---|---|---|---|
| Open | $204,000 | New Conventional | |
| Closed | $204,000 | New Conventional | |
| Previous Owner | $202,500 | Balloon | |
| Previous Owner | $122,735 | FHA | |
| Previous Owner | $106,587 | FHA |
Source: Northern Kentucky Multiple Listing Service
MLS Number: 637725
APN: 045-30-00-422.00
- 40 Juarez Cir
- 9137 Tamarack Dr
- 9121 Tamarack Dr
- 92 Juarez Cir
- 2652 Ridgecrest Ln
- 1192 Hands Pike
- 26 Valeside Dr
- 46 Waterside Way
- 3427 Heathermoor Blvd
- 110 Idlewood Dr
- 3257 Ivy Ridge Dr
- 3253 Highridge Dr
- 1479 Hands Pike
- 2465 Cetona Way Unit 408-300
- 2455 Cetona Way Unit 408-305
- 2451 Cetona Way Unit 408-304
- 3190 Bridlerun Dr
- 3068 Saddlebred Ct
- 2517 Bella Ridge
- 3118 Bridlerun Dr
- 7 Waterside Way
- 2211 Scheper Ct
- 3162 Bridlerun Dr
- 2517 Bella Ridge
- 2459 Bella Ridge
- 5001 Open Meadow Dr
- 3863 Alex Ct
- 5142 Old Taylor Mill Rd
- 119 Courthouse Crossing
- 6517 Indian River Rd
- 651 Napa Valley Ln
- 8973 Julia Meadows
- 551-561 Napa Valley Ln
- 10204 Meadow Glen Dr
- 3941 Richardson Rd
- 2050 Boxer Ln
- 3327 Turkeyfoot Rd
- 10702 Brentridge Cir
- 1137 Battleridge Dr
- 3000 Stoneybrook Ln
