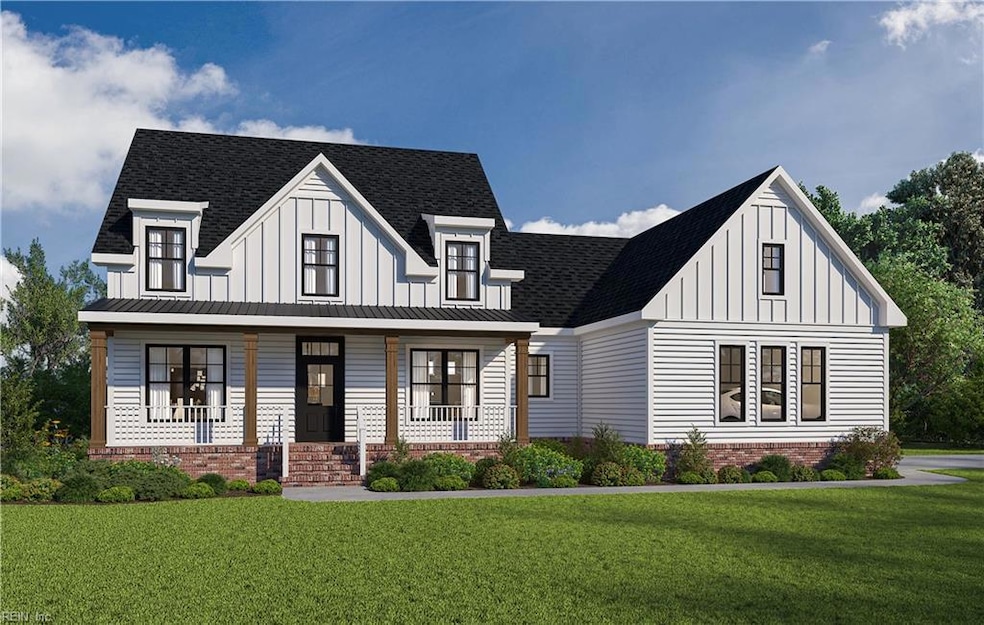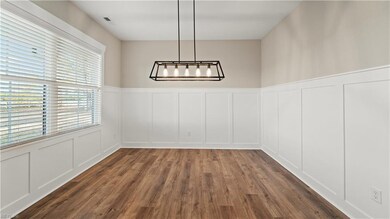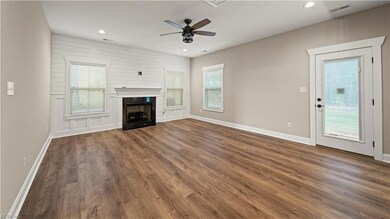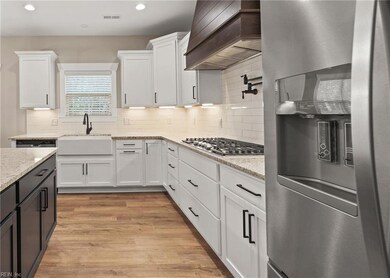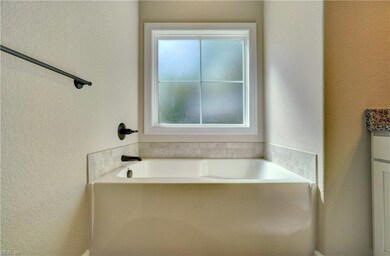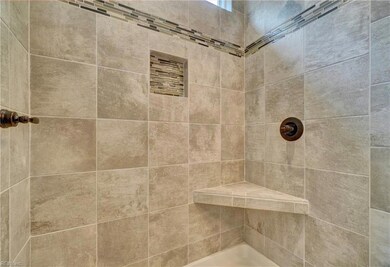
2AC Joyners Bridge Rd Carrsville, VA 23315
Estimated payment $4,397/month
Highlights
- New Construction
- Traditional Architecture
- No HOA
- City Lights View
- Main Floor Bedroom
- Home Office
About This Home
WELCOME TO THE CAPRON, THE LATEST CREATION FROM SOUTHEASTERN VIRGINIA'S PREMIER RURAL CUSTOM HOME BUILDER. THE CAPRON CENTERS AROUND A BRIGHT, OPEN CONCEPT FLOOR PLAN THAT SEAMLESSLY INTEGRATES THE LARGE LIVING ROOM, DINING AREA, AND GOURMET KITCHEN COMPLETE WITH A GENEROUS ISLAND AND PLENTY OF STORAGE. BUILT IN BOOKSHELVES IN THE LIVING ROOM ADD BOTH CHARM AND FUNCTION WHETHER YOU'RE HOSTING A HOLIDAY GATHERING OR ENJOYING A QUIET NIGHT IN, THE SPACE IS DESIGNED TO FEEL WELCOMING, CONNECTED AND FILLED WITH NATURAL LIGHT. IN ADDITION TO FOUR SPACIOUS BEDROOMS AND THREE FULL BATHROOMS, THE CAPRON INCLUDED A DEDICATED DINING ROOM AND A VERSATILE OFFFICE/FLEX SPACE, PERFECT FOR REMOTE WORK, A PLAYROOM OR A QUITE STUDY AREA. A BEDROOM AND FULL BATH ON THE MAIN FLOOR OFFER PRIVACY AND FLEXIBILITY FOR GUESTS OR MULTIGENERATIONAL LIVING. JUST OFF THE GARAGE, A CONVENIENT DROP ZONE HELPS KEEP EVERYTHING OUT OF SIGHT.
Home Details
Home Type
- Single Family
Est. Annual Taxes
- $7,649
Year Built
- Built in 2025 | New Construction
Home Design
- Traditional Architecture
- Slab Foundation
- Asphalt Shingled Roof
- Vinyl Siding
Interior Spaces
- 2,901 Sq Ft Home
- 2-Story Property
- Propane Fireplace
- Window Treatments
- Entrance Foyer
- Home Office
- Utility Room
- Washer and Dryer Hookup
- City Lights Views
- Scuttle Attic Hole
Kitchen
- Breakfast Area or Nook
- Electric Range
- Microwave
- Dishwasher
Flooring
- Carpet
- Laminate
Bedrooms and Bathrooms
- 4 Bedrooms
- Main Floor Bedroom
- En-Suite Primary Bedroom
- Walk-In Closet
- 3 Full Bathrooms
- Dual Vanity Sinks in Primary Bathroom
Parking
- 2 Car Attached Garage
- Parking Available
- Driveway
Schools
- Carrsville Elementary School
- Georgie D. Tyler Middle School
- Windsor High School
Utilities
- Zoned Heating and Cooling
- Heat Pump System
- Programmable Thermostat
- Well
- Electric Water Heater
- Septic System
Additional Features
- Porch
- 2 Acre Lot
Community Details
- No Home Owners Association
- Carrsville Subdivision
Map
Home Values in the Area
Average Home Value in this Area
Property History
| Date | Event | Price | List to Sale | Price per Sq Ft |
|---|---|---|---|---|
| 06/24/2025 06/24/25 | For Sale | $714,900 | -- | $246 / Sq Ft |
About the Listing Agent

Dan was born and raised in Hampton Roads. As a native of Hampton Roads, he is very familiar with the area, from the oceanfront in Virginia Beach to Williamsburg and everything in between. Dan sells more than 40 homes every year. He attributes his success to putting the needs of his client first.
Dan's Other Listings
Source: Real Estate Information Network (REIN)
MLS Number: 10589875
- 30785 Hunt Club Rd
- 33069 Pebble Brook Dr
- Maynards Store Rd
- 20031 Harris Rd
- 32496 Pebble Brook Dr
- 225 Landview Ln
- Lawrence Dr
- 29139 Holly Run Dr
- 0 Black Creek Road (Tract: Chesapeake Surry Griffin) Unit VASU2000026
- 1056 Johnson Cir
- 1086 Johnson Cir
- 32040 Oberry Church Rd
- 160 Beechwood Dr
- 144 Beechwood Dr
- 108 Lake Crescent
- 3639 Carrsville Hwy
- 4076 Carrsville Hwy
- 31242 Holly Run Dr
- 32022 Jenkins Mill Rd
- 240 Carrie Dr
- 601 Campbell Ave
- 303 Bogart St Unit A-Down Stairs
- 340 N College Dr
- 30683 Peachtree Ave
- 410 Madison St
- 680 Oak St Unit 111
- 925 Pretlow St
- 116 Holland Cir
- 102 Tree Ln Unit A
- 23 E Griffin St
- 109 Grove Ave
- 4174 Pruden Blvd Unit A
- 2044 Whaleyville Blvd
- 203 Wilson Ave
- 3026 Indian Point Rd
- 1850 Carolina Rd
- 4022 Kingston Pkwy
- 1000 Halstead Blvd
- 308 Causey Ave
- 2501 Queens Point Dr
