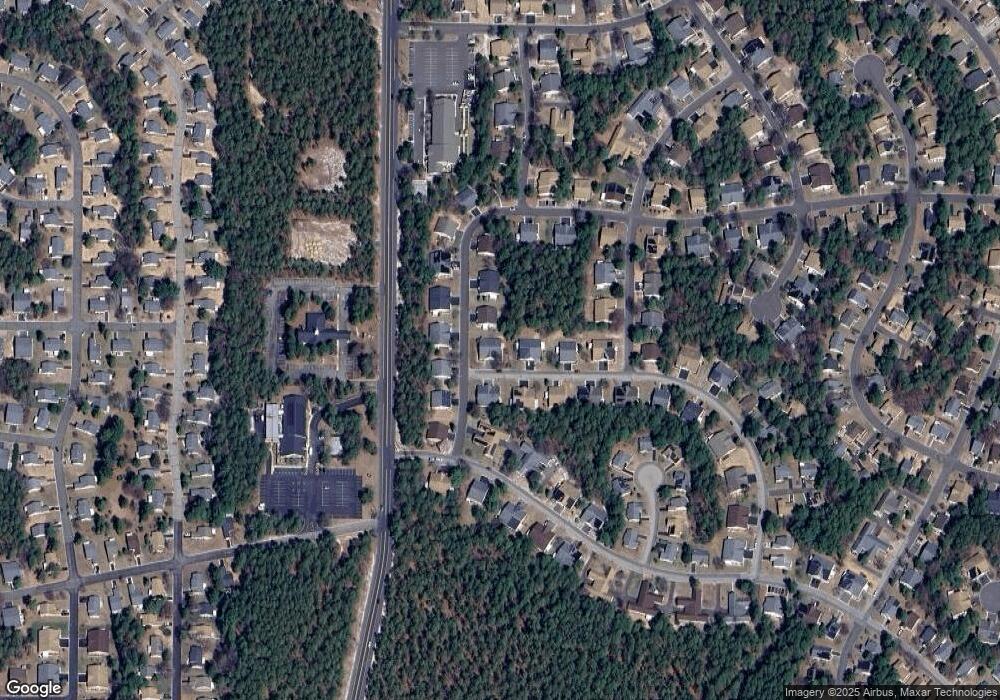2B Drake St Whiting, NJ 08759
Manchester Township NeighborhoodEstimated Value: $216,000 - $253,000
2
Beds
2
Baths
1,544
Sq Ft
$155/Sq Ft
Est. Value
About This Home
This home is located at 2B Drake St, Whiting, NJ 08759 and is currently estimated at $239,332, approximately $155 per square foot. 2B Drake St is a home located in Ocean County with nearby schools including Manchester Township High School.
Ownership History
Date
Name
Owned For
Owner Type
Purchase Details
Closed on
Feb 15, 2023
Sold by
Sarapuchiello John
Bought by
John J Sarapuchiello Trust
Current Estimated Value
Purchase Details
Closed on
Dec 28, 2005
Sold by
Lewis Connie Diane
Bought by
Sarapuchiello John
Home Financials for this Owner
Home Financials are based on the most recent Mortgage that was taken out on this home.
Original Mortgage
$111,920
Interest Rate
5.27%
Mortgage Type
Fannie Mae Freddie Mac
Create a Home Valuation Report for This Property
The Home Valuation Report is an in-depth analysis detailing your home's value as well as a comparison with similar homes in the area
Home Values in the Area
Average Home Value in this Area
Purchase History
| Date | Buyer | Sale Price | Title Company |
|---|---|---|---|
| John J Sarapuchiello Trust | -- | None Listed On Document | |
| Sarapuchiello John | $139,900 | Chicago Title Insurance Co |
Source: Public Records
Mortgage History
| Date | Status | Borrower | Loan Amount |
|---|---|---|---|
| Previous Owner | Sarapuchiello John | $111,920 |
Source: Public Records
Tax History Compared to Growth
Tax History
| Year | Tax Paid | Tax Assessment Tax Assessment Total Assessment is a certain percentage of the fair market value that is determined by local assessors to be the total taxable value of land and additions on the property. | Land | Improvement |
|---|---|---|---|---|
| 2025 | $2,502 | $197,500 | $50,000 | $147,500 |
| 2024 | $2,374 | $101,900 | $8,500 | $93,400 |
Source: Public Records
Map
Nearby Homes
- 3B Drake St Unit 53
- 7 B Drake St Sec 53
- 7A Drake St Unit B
- 5 A Pembroke La
- 18A Sunset Rd
- 17 B Drake St Sec 54a
- 17B Drake St
- 6 Pembroke Ln Unit C
- 4 B Ivy St Sec 52 Unit B
- 14 Betsy Ross Ln Unit A
- 18 Hudson Pkwy
- 25 Sunset Rd
- 16 Hudson Pkwy
- 54 Columbus Blvd
- 58 Milford Ave
- 1 Pilgrim Ct
- 2A Easton Ct
- 56 Constitution Blvd
- 40 Hudson Pkwy Unit A
- 12 C Canton Dr Sec Unit 51
