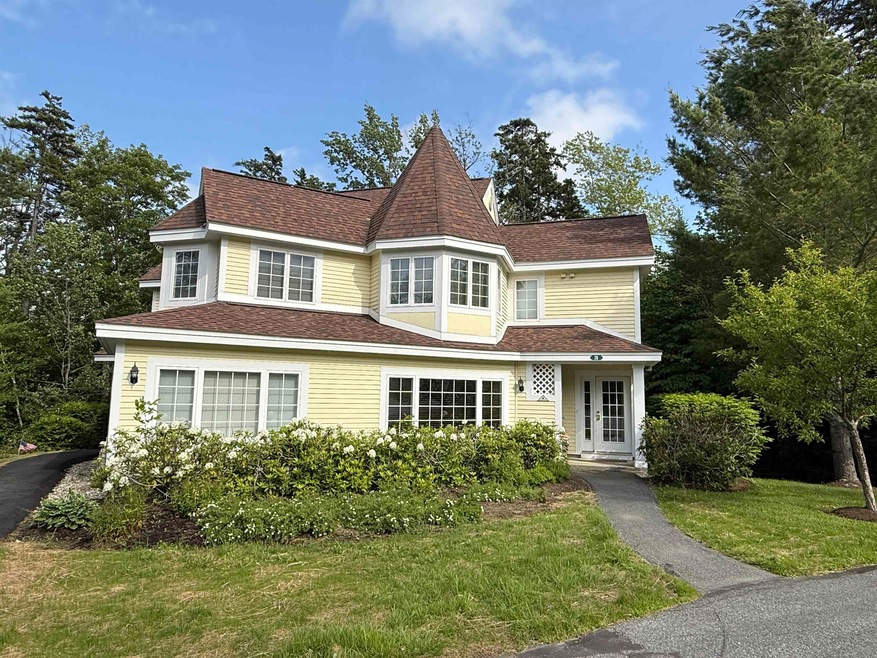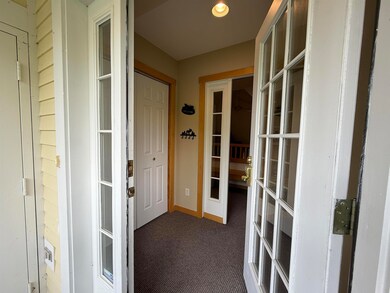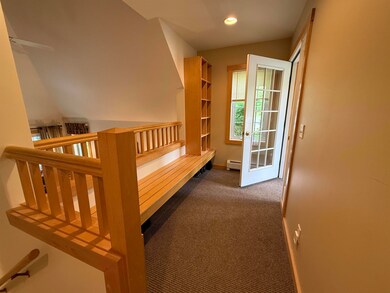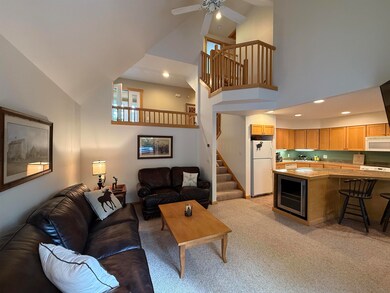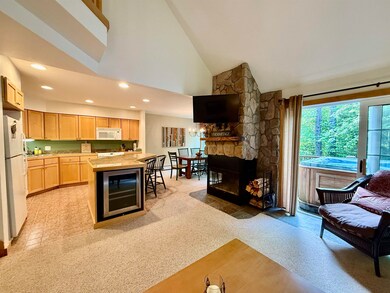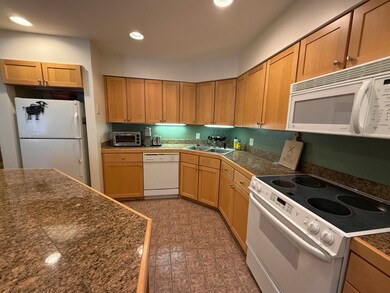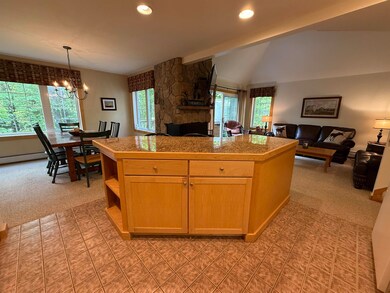Estimated payment $3,479/month
Highlights
- Spa
- Corner Lot
- Combination Kitchen and Living
- Deck
- Furnished
- Mud Room
About This Home
Beautiful Kingswood townhouse ideally located between Mount Snow and Hermitage Club at Haystack Mountain. This Kingswood townhouse offers the perfect mountain getaway. The open-concept living area features vaulted ceiling and a stunning three-sided wood-burning fireplace with custom stone surround and wood mantle creating a warm, inviting atmosphere. Enjoy the well-appointed kitchen with center island and wine cooler, and a bright dining area that overlooks a serene backyard. Step outside to a private rear deck complete with hot tub for the ultimate relaxation. The primary suite includes dual closets and an en-suite bath, while the upper level offers a spacious guest bedroom, a charming bunk room, full hall bath, and convenient laundry. A cozy den provides extra space for lounging or additional sleeping. Practical features include a covered entry with exterior ski storage, plus two mudroom areas with ample closet space, cubbies, and a bench. Kingswood amenities includes; Clubhouse with indoor heated pool, fitness room, and lounge with fireplace, landscaping, plowing, trash, snow removal, walkway shoveling and firewood delivery to the front door. Shuttle service from your driveway to Mount Snow, access to VAST snowmobile trails and hiking/biking paths. Being sold mostly furnished. This property has everything you need in a four-season retreat.
Townhouse Details
Home Type
- Townhome
Est. Annual Taxes
- $7,655
Year Built
- Built in 2001
Parking
- Paved Parking
Home Design
- Wood Frame Construction
Interior Spaces
- 2,000 Sq Ft Home
- Property has 2.5 Levels
- Furnished
- Woodwork
- Ceiling Fan
- Natural Light
- Mud Room
- Family Room
- Combination Kitchen and Living
- Dining Area
Kitchen
- Dishwasher
- Wine Cooler
- Kitchen Island
Flooring
- Carpet
- Tile
Bedrooms and Bathrooms
- 3 Bedrooms
- En-Suite Primary Bedroom
Laundry
- Dryer
- Washer
Home Security
Outdoor Features
- Spa
- Deck
- Outdoor Storage
Schools
- Dover Elementary School
- Choice Middle School
- Choice High School
Additional Features
- Landscaped
- Baseboard Heating
Community Details
Recreation
- Community Playground
- Trails
- Snow Removal
Additional Features
- Kingswood Condos
- Common Area
- Carbon Monoxide Detectors
Map
Home Values in the Area
Average Home Value in this Area
Property History
| Date | Event | Price | List to Sale | Price per Sq Ft |
|---|---|---|---|---|
| 09/14/2025 09/14/25 | Price Changed | $539,000 | -1.8% | $270 / Sq Ft |
| 06/24/2025 06/24/25 | For Sale | $549,000 | -- | $275 / Sq Ft |
Source: PrimeMLS
MLS Number: 5048315
- 19A Kingswood Rd
- 52A Suntec Loop
- LOT E Handle Rd
- 2D Polar Bear N
- 5 Alpine Loop Rd
- 7 Yodeling Ln
- 5E Polar Bear N
- 5F Polar Bear N
- 5 Tannery Rd
- 301C Vermont Route 100 Unit C
- 309 Vermont Route 100
- 33 Carinthia Rd
- 29 Mountainview Loop
- 49 Joan's Ridge Rd
- 12 Encore Place
- 45 Blue Brook Rd
- 7 Pine Tree Ln
- 17 Boulder Ridge Dr Unit A
- 12 Someday Rd
- 25 Boulder Ridge Dr Unit B
- 3A Black Pine Unit ID1261564P
- 167 Howard Rd Unit 2
- 16 Winterberry Heights
- 1138 River Rd
- 4591 Vermont 30
- 11 Founders Hill Rd
- 8 Rocky Rd
- 1889 Vermont 30 Unit 1
- 90 Turkey Run Rd
- 67 Vermont Route 100
- 35 Strattonwald Rd
- 2 Aspen Ln
- 124 Albe Dr
- 498 Marlboro Rd Unit S34
- 1303 Goodaleville Rd
- 35 Dudley Place
- 174 S Branch St Unit 174
- 995 Western Ave Unit 200
- 3 Ecology Dr Unit 3
- 201 Division St Unit 201
