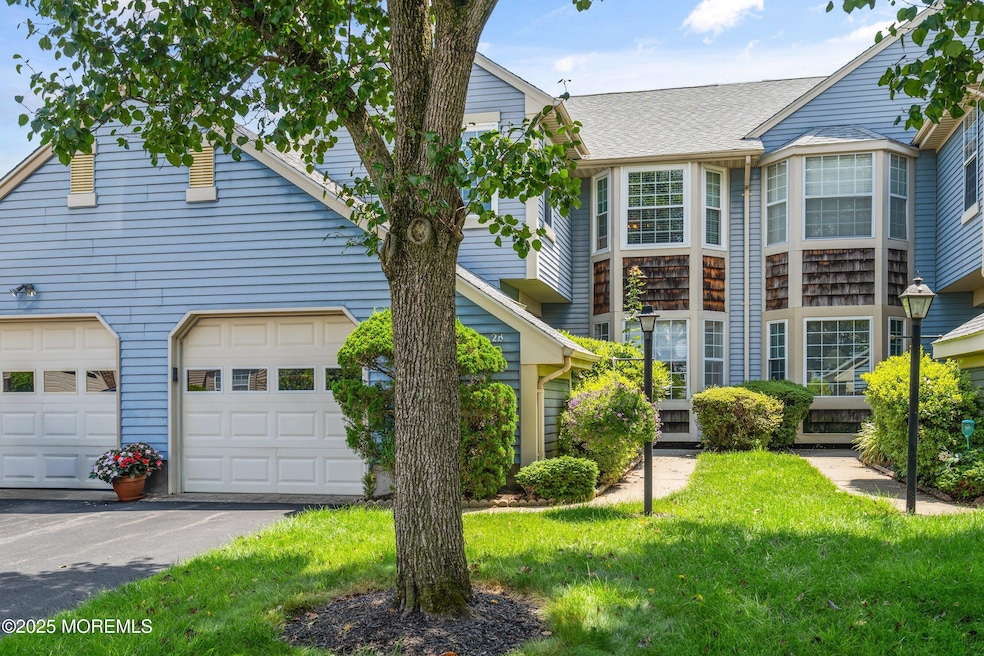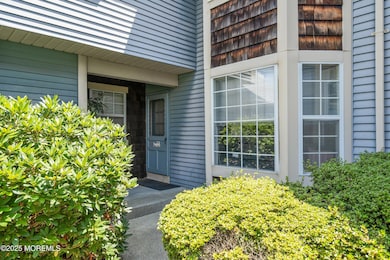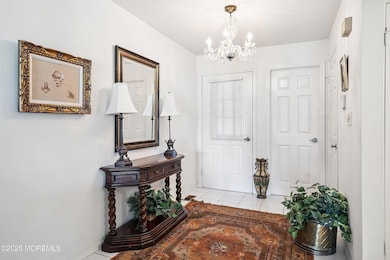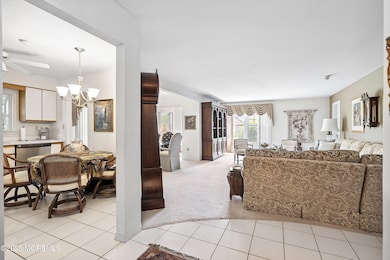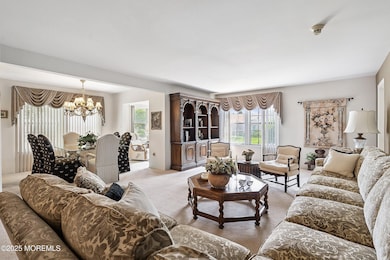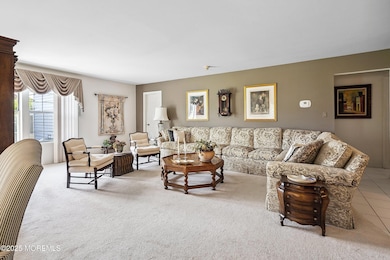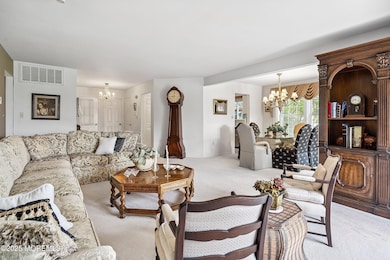
$279,000
- 2 Beds
- 2 Baths
- 1,151 Sq Ft
- 16 James Buchanan Dr
- Concordia, NJ
Beautiful 2 Bedroom, 2 bathroom second floor apartment in desireable 55+ community of Concordia. Welcome to this spacious second-floor apartment offering comfort, style, and convenience. The home features cathedral ceilings in the living room with a skylight, creating an airy, light-filled space to relax and entertain. An eat-in kitchen and separate dining room provide flexibility for casual
Suzanne Nadwodny ERA CENTRAL LEVINSON
