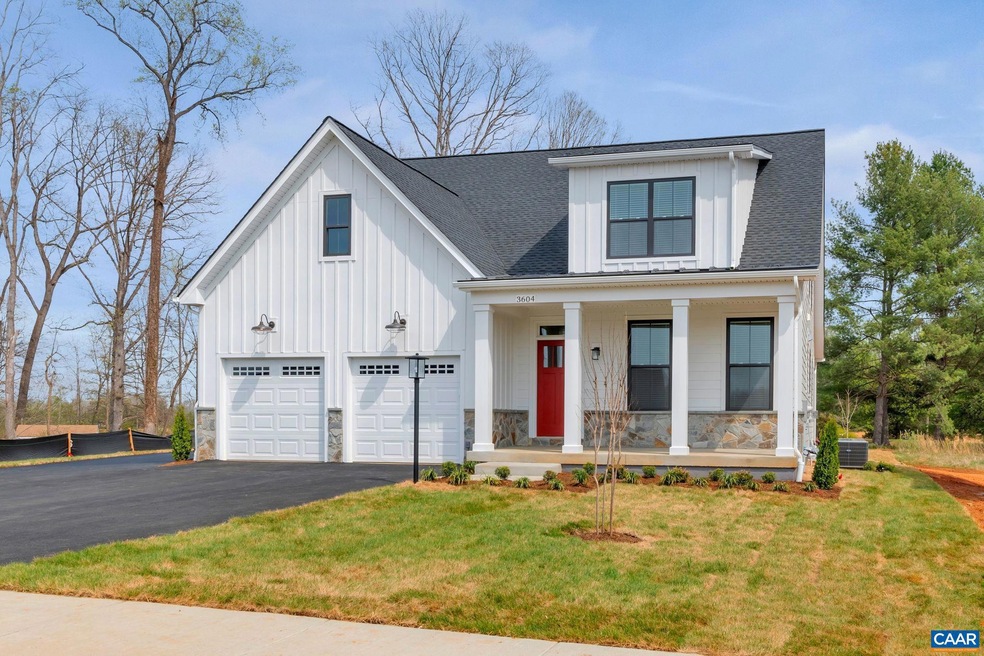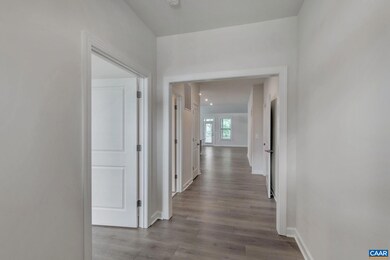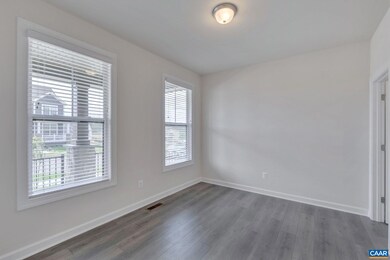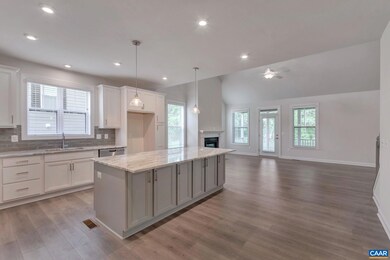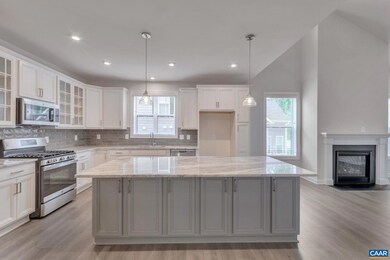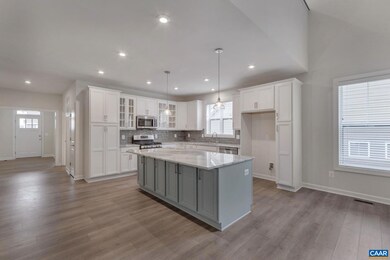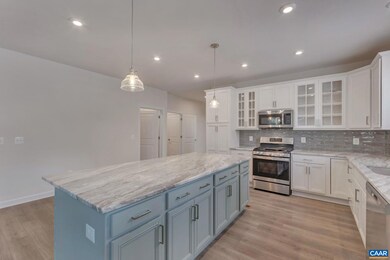2E Corsham St Crozet, VA 22932
Estimated payment $4,881/month
Highlights
- New Construction
- View of Trees or Woods
- Private Lot
- Brownsville Elementary School Rated A-
- Craftsman Architecture
- Vaulted Ceiling
About This Home
The MULBERRY showcases an open concept design with three bedrooms each with a full bathroom on the main level. A stunning great room with vaulted ceiling and optional fireplace open to the expansive kitchen and dining room. Upstairs an additional bedroom, full bathroom and loft area with an option for 5th bedroom. *This home offers additional choices for a 5th bedroom, and basement with additional 6thbedroom, full bathroom, rec room, media room and plenty of storage. Lot premiums may apply. Personalize your home in our 3,000 sq ft professionally staffed Design Center. Pearl Certified. Similar photos.,Granite Counter,Maple Cabinets
Listing Agent
(434) 981-6655 gregslateragent@gmail.com NEST REALTY GROUP License #0225202365[1824] Listed on: 11/17/2025

Home Details
Home Type
- Single Family
Est. Annual Taxes
- $6,703
Year Built
- New Construction
Lot Details
- 6,534 Sq Ft Lot
- Landscaped
- Private Lot
- Sloped Lot
- Property is zoned PUD, Planned Unit Development
HOA Fees
- $185 Monthly HOA Fees
Home Design
- Craftsman Architecture
- Blown-In Insulation
- Low VOC Insulation
- Composition Roof
- Cement Siding
- Stone Siding
- Passive Radon Mitigation
- Low Volatile Organic Compounds (VOC) Products or Finishes
- Concrete Perimeter Foundation
Interior Spaces
- 2,652 Sq Ft Home
- Property has 1.5 Levels
- Vaulted Ceiling
- Fireplace
- Low Emissivity Windows
- Vinyl Clad Windows
- Window Screens
- Mud Room
- Entrance Foyer
- Great Room
- Views of Woods
Flooring
- Wood
- Carpet
- Ceramic Tile
Bedrooms and Bathrooms
- En-Suite Bathroom
- 4 Full Bathrooms
Laundry
- Laundry Room
- Washer and Dryer Hookup
Basement
- Drainage System
- Sump Pump
- Crawl Space
Home Security
- Carbon Monoxide Detectors
- Fire and Smoke Detector
Eco-Friendly Details
- Energy-Efficient Appliances
- Energy-Efficient Construction
- Energy-Efficient HVAC
- Green Energy Flooring
- Fresh Air Ventilation System
Schools
- Brownsville Elementary School
- Henley Middle School
- Western Albemarle High School
Utilities
- Central Heating and Cooling System
- Heat Pump System
- Underground Utilities
Community Details
Overview
- Association fees include common area maintenance, management, snow removal, trash
- Built by SOUTHERN DEVELOPMENT HOMES
- The Mulberry Community
- Old Trail Subdivision
Recreation
- Community Playground
- Community Pool
- Jogging Path
Map
Home Values in the Area
Average Home Value in this Area
Property History
| Date | Event | Price | List to Sale | Price per Sq Ft |
|---|---|---|---|---|
| 11/17/2025 11/17/25 | For Sale | $784,900 | -- | $296 / Sq Ft |
Source: Bright MLS
MLS Number: 671182
- 2B Corsham St
- 52 Borthwick St
- 2D Corsham St
- 36 Portelet Rd
- 18A Crewe St
- 2C Corsham St
- 2A Corsham St
- 138 Bishopgate Ln
- 1042 Old Trail Dr
- 1082 Old Trail Dr
- 5459 Golf Dr
- 5473 Golf Dr
- 21 Larkin Ave
- The Avon Plan at Old Trail Village - Townhomes
- The Cameron Plan at Old Trail Village - Townhomes
- 15 Larkin Ave
- 1058 Old Trail Dr
- 4554 Trailhead Dr
- 6217 Raynor Place
- 1005 Heathercroft Cir
- 930 Claudius Ct
- 3000 Vue Ave
- 1227 Blue Ridge Ave
- 422 Cranberry Ln
- 805 Park Ridge Dr
- 2431 Anlee Rd Unit A
- 5606 Saint George Ave
- 341 Claibourne Rd
- 1710 Painted Sky Terrace Unit A
- 1445 Wickham Pond Dr
- 1918 Browns Gap Turnpike Unit Apartment A
- 585 Ragged Mountain Dr
- 4271 Garth Rd
- 800 Owensville Rd
- 4285 Burton Rd Unit West Aerie 2
- 1795 Avon Rd
