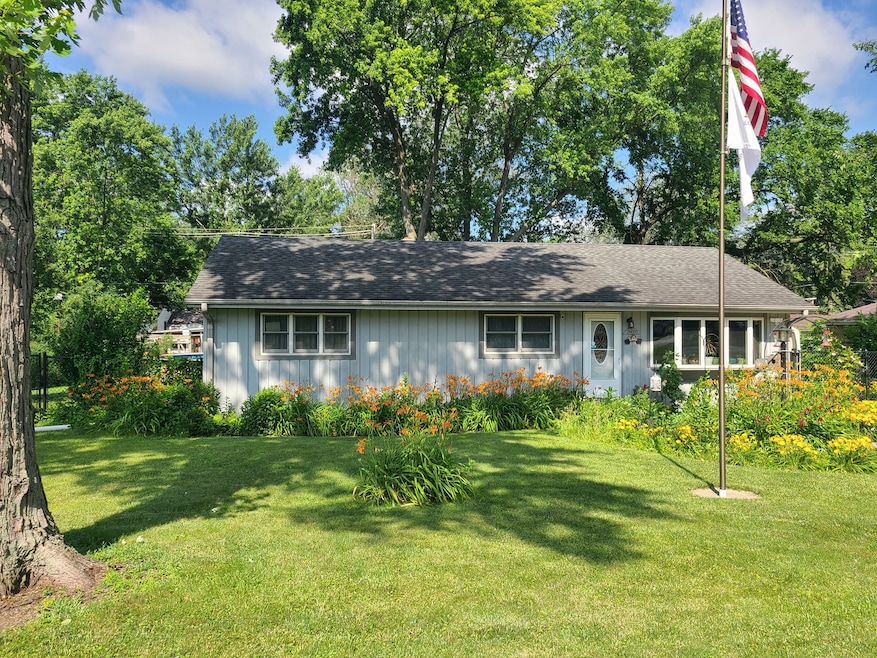
2N080 Clarendon Ave Lombard, IL 60148
North Lombard NeighborhoodEstimated payment $2,292/month
Highlights
- Above Ground Pool
- Deck
- Wood Flooring
- RV or Boat Parking
- Ranch Style House
- Walk-In Closet
About This Home
Darling mid-century ranch home with soaring beamed ceilings and open floor plan. 3 bedrooms with big closet spaces and an updated full bath. Kitchen has tons of cabinets and storage, great counter space for the budding chef! Sliding glass doors lead you to an awesome backyard retreat: Fully fenced, huge garage with fun patio overhang and outdoor bar/entertaining area. Big above ground pool with a great deck too! And YES! You can have chickens here, there is even an existing Chicken House to get you started! Home is registered as a Monarch Waystation, "Butterfly Bed and Breakfast", so lots of perennials to entice beautiful, fluttering visitors! Basement is large and ripe for your ideas! Easy access to shopping, dining, expressways and the City. Whether you are just starting out or ready to "right-size" your lifestyle, this is the place to be!
Listing Agent
Berkshire Hathaway HomeServices Chicago License #475158848 Listed on: 07/25/2025

Home Details
Home Type
- Single Family
Est. Annual Taxes
- $3,679
Year Built
- Built in 1957
Lot Details
- 0.34 Acre Lot
- Lot Dimensions are 112 x 134
- Poultry Coop
- Fenced
- Paved or Partially Paved Lot
Parking
- 2 Car Garage
- Driveway
- RV or Boat Parking
- Parking Included in Price
Home Design
- Ranch Style House
- Asphalt Roof
- Concrete Perimeter Foundation
Interior Spaces
- 1,104 Sq Ft Home
- Ceiling Fan
- Window Screens
- Family Room
- Living Room
- Combination Kitchen and Dining Room
- Partial Basement
- Carbon Monoxide Detectors
Kitchen
- Range
- Microwave
Flooring
- Wood
- Carpet
- Laminate
- Ceramic Tile
Bedrooms and Bathrooms
- 3 Bedrooms
- 3 Potential Bedrooms
- Walk-In Closet
- 1 Full Bathroom
Laundry
- Laundry Room
- Dryer
- Washer
Outdoor Features
- Above Ground Pool
- Deck
- Patio
- Shed
Schools
- Lake Park Elementary School
- Indian Trail Junior High School
- Addison Trail High School
Utilities
- Forced Air Heating and Cooling System
- Heating System Uses Natural Gas
- Well
- Water Softener is Owned
- Septic Tank
Community Details
- Ranch
Listing and Financial Details
- Senior Tax Exemptions
- Homeowner Tax Exemptions
Map
Home Values in the Area
Average Home Value in this Area
Tax History
| Year | Tax Paid | Tax Assessment Tax Assessment Total Assessment is a certain percentage of the fair market value that is determined by local assessors to be the total taxable value of land and additions on the property. | Land | Improvement |
|---|---|---|---|---|
| 2024 | $3,679 | $81,117 | $26,738 | $54,379 |
| 2023 | $3,451 | $74,570 | $24,580 | $49,990 |
| 2022 | $3,741 | $69,910 | $22,860 | $47,050 |
| 2021 | $3,567 | $66,970 | $21,900 | $45,070 |
| 2020 | $3,460 | $64,150 | $20,980 | $43,170 |
| 2019 | $3,470 | $61,680 | $20,170 | $41,510 |
| 2018 | $3,613 | $61,680 | $20,170 | $41,510 |
| 2017 | $3,528 | $58,950 | $19,280 | $39,670 |
| 2016 | $3,421 | $54,430 | $17,800 | $36,630 |
| 2015 | $3,335 | $50,280 | $16,440 | $33,840 |
| 2014 | $3,378 | $50,330 | $16,950 | $33,380 |
| 2013 | $3,321 | $51,360 | $17,300 | $34,060 |
Property History
| Date | Event | Price | Change | Sq Ft Price |
|---|---|---|---|---|
| 08/08/2025 08/08/25 | Pending | -- | -- | -- |
| 07/25/2025 07/25/25 | For Sale | $365,000 | -- | $331 / Sq Ft |
Mortgage History
| Date | Status | Loan Amount | Loan Type |
|---|---|---|---|
| Closed | $130,500 | New Conventional | |
| Closed | $160,000 | Unknown | |
| Closed | $100,000 | Credit Line Revolving | |
| Closed | $33,000 | Credit Line Revolving | |
| Closed | $20,000 | Credit Line Revolving | |
| Closed | $121,000 | Unknown | |
| Closed | $115,000 | Unknown |
Similar Homes in the area
Source: Midwest Real Estate Data (MRED)
MLS Number: 12399008
APN: 03-32-419-009
- 2N046 Clarendon Ave
- 2N000 Vista Ave
- 937 W North Ave Unit C
- 630 E Le Moyne Ave
- 725 N Lincoln Ave
- 617 N Vista Ave
- 719 W Ridge Rd
- 612 N Lincoln Ave
- 717 E Sunset Ave
- 672 N Grace St
- 667 N Lombard Ave
- 500 N Westwood Ave
- 530 N Fairfield Ave
- 430 N Lincoln Ave
- 439 N Fairfield Ave
- 966 S Iowa Ave
- 375 Mission Ave
- 523 S Clarendon Ave
- 622 N Wisconsin Ave
- 340 Mission Ave






