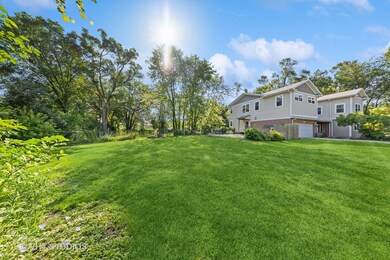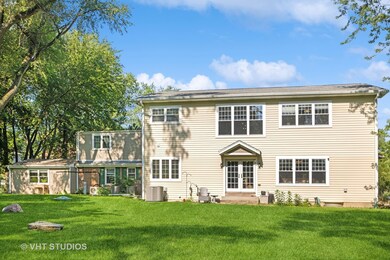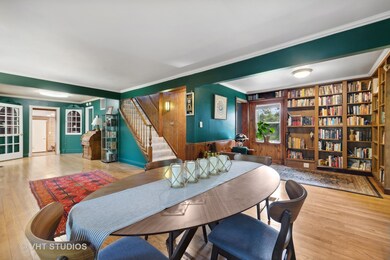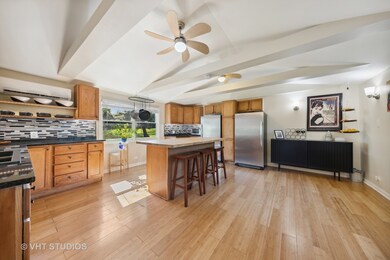
2N083 Roberta Ave Carol Stream, IL 60188
Highlights
- RV or Boat Parking
- Mature Trees
- Vaulted Ceiling
- Glenbard West High School Rated A+
- Property is near a park
- Wood Flooring
About This Home
As of November 2023Imagine the possibilities! This home is within the Glenbard West High School district with low, unincorporated taxes. Spacious, five bedroom home (4,415 square feet) on double fenced lot of nearly 1 acre (200 x 200) with highly acclaimed Glen Ellyn Schools and character in every room is so unexpected. Sharp, remodeled kitchen (June 2021) featuring great table space, island with breakfast bar, volume ceiling and under cabinet lighting. Huge two story family room (33 x 17) with new electric fireplace and second stairway overlooking the expansive rear fenced yard with fire pit. Two bedrooms with volume ceilings. Living room with bay window and crown molding. 1st floor den with canned lighting plus a large closet and second floor study, so work space for everyone. Game or second family room on the second floor. ( or possible loft ) All baths (2.2) updated. First floor laundry, plus hook-ups available on second floor. Brand new sump pump and new skylight. Hardwood flooring in the living room, dining room and family room. Wonderful storage space throughout, plus basement with great workshop space, more storage and plumbed for full bath. Newer windows and mechanicals too. Large RV/camper/boat/ATV storage concrete pad. Besides all of your own land to enjoy, you are also next to Burdette Park with playground, fields and tennis court. Great location with easy access to 355 and a variety of shopping and entertainment. Excellent floorplan and space for home-based child care and ideal for work from home! Plat of survey in additional information.
Home Details
Home Type
- Single Family
Est. Annual Taxes
- $11,634
Year Built
- Built in 1948
Lot Details
- Lot Dimensions are 200x200
- Fenced Yard
- Mature Trees
- Additional Parcels
Parking
- 2 Car Attached Garage
- Garage Transmitter
- Garage Door Opener
- RV or Boat Parking
- Parking Space is Owned
Home Design
- Asphalt Roof
- Concrete Perimeter Foundation
Interior Spaces
- 4,415 Sq Ft Home
- 2-Story Property
- Built-In Features
- Vaulted Ceiling
- Ceiling Fan
- Skylights
- Electric Fireplace
- Entrance Foyer
- Family Room with Fireplace
- L-Shaped Dining Room
- Den
- Game Room
- Utility Room with Study Area
Kitchen
- Range with Range Hood
- Microwave
- Freezer
- Dishwasher
- Disposal
Flooring
- Wood
- Laminate
Bedrooms and Bathrooms
- 5 Bedrooms
- 5 Potential Bedrooms
Laundry
- Laundry on main level
- Dryer
- Washer
Unfinished Basement
- Partial Basement
- Sump Pump
Home Security
- Storm Screens
- Carbon Monoxide Detectors
Schools
- Glen Hill Primary Elementary School
- Glenside Middle School
- Glenbard West High School
Utilities
- Forced Air Zoned Heating and Cooling System
- Heating System Uses Natural Gas
- Well
- Water Softener is Owned
- Private or Community Septic Tank
Additional Features
- Fire Pit
- Property is near a park
Listing and Financial Details
- Senior Tax Exemptions
- Homeowner Tax Exemptions
Community Details
Overview
- Glen Ellyn Countryside Subdivision
Recreation
- Tennis Courts
Ownership History
Purchase Details
Home Financials for this Owner
Home Financials are based on the most recent Mortgage that was taken out on this home.Similar Homes in the area
Home Values in the Area
Average Home Value in this Area
Purchase History
| Date | Type | Sale Price | Title Company |
|---|---|---|---|
| Warranty Deed | $300,000 | Git |
Mortgage History
| Date | Status | Loan Amount | Loan Type |
|---|---|---|---|
| Open | $294,467 | FHA | |
| Previous Owner | $200,000 | Credit Line Revolving | |
| Previous Owner | $173,000 | Unknown |
Property History
| Date | Event | Price | Change | Sq Ft Price |
|---|---|---|---|---|
| 11/21/2023 11/21/23 | Sold | $535,000 | 0.0% | $121 / Sq Ft |
| 08/28/2023 08/28/23 | Pending | -- | -- | -- |
| 08/17/2023 08/17/23 | Off Market | $535,000 | -- | -- |
| 08/11/2023 08/11/23 | Pending | -- | -- | -- |
| 08/02/2023 08/02/23 | For Sale | $535,000 | +3.9% | $121 / Sq Ft |
| 04/01/2022 04/01/22 | Sold | $515,000 | -6.3% | $117 / Sq Ft |
| 02/27/2022 02/27/22 | Pending | -- | -- | -- |
| 12/02/2021 12/02/21 | For Sale | $549,900 | -- | $125 / Sq Ft |
Tax History Compared to Growth
Tax History
| Year | Tax Paid | Tax Assessment Tax Assessment Total Assessment is a certain percentage of the fair market value that is determined by local assessors to be the total taxable value of land and additions on the property. | Land | Improvement |
|---|---|---|---|---|
| 2023 | $12,450 | $146,860 | $29,910 | $116,950 |
| 2022 | $10,322 | $123,440 | $28,630 | $94,810 |
| 2021 | $9,691 | $117,280 | $27,200 | $90,080 |
| 2020 | $9,327 | $114,420 | $26,540 | $87,880 |
| 2019 | $9,460 | $109,950 | $25,500 | $84,450 |
| 2018 | $12,906 | $132,420 | $24,840 | $107,580 |
| 2017 | $12,536 | $122,730 | $23,020 | $99,710 |
| 2016 | $12,158 | $113,580 | $21,300 | $92,280 |
| 2015 | $11,973 | $105,990 | $19,880 | $86,110 |
| 2014 | $12,090 | $105,990 | $19,880 | $86,110 |
| 2013 | $9,074 | $109,620 | $20,560 | $89,060 |
Agents Affiliated with this Home
-

Seller's Agent in 2023
Caroline Dorn
Compass
(630) 408-3678
2 in this area
71 Total Sales
-

Buyer's Agent in 2023
Wendy Pusczan
Keller Williams Infinity
(630) 561-4488
1 in this area
257 Total Sales
-

Seller's Agent in 2022
Chris Strauel
RE/MAX
(630) 420-1220
1 in this area
52 Total Sales
Map
Source: Midwest Real Estate Data (MRED)
MLS Number: 11848842
APN: 02-34-310-005
- 1313 Glen Hill Dr
- 1190 Harbor Ct Unit 137
- 119 Concord Ln Unit 119
- 23W500 Burdette Ave
- 169 Concord Ln
- 118 Windsor Ln
- 1092 Camden Ct Unit 245
- 112 Cambridge Ln
- 23W570 Pine Dr
- 179 Glen Hill Dr
- 2N162 Mildred Ave
- 1052 Mayfield Dr
- 212 Shorewood Dr Unit GC
- 1417 Golfview Dr
- 226 Shorewood Dr Unit 2
- 123 Golfview Dr
- 1474 Van Meter Dr
- 256 Shorewood Dr Unit 2C
- 280 Shorewood Dr Unit 1D
- 216 Shorewood Dr Unit 2C






