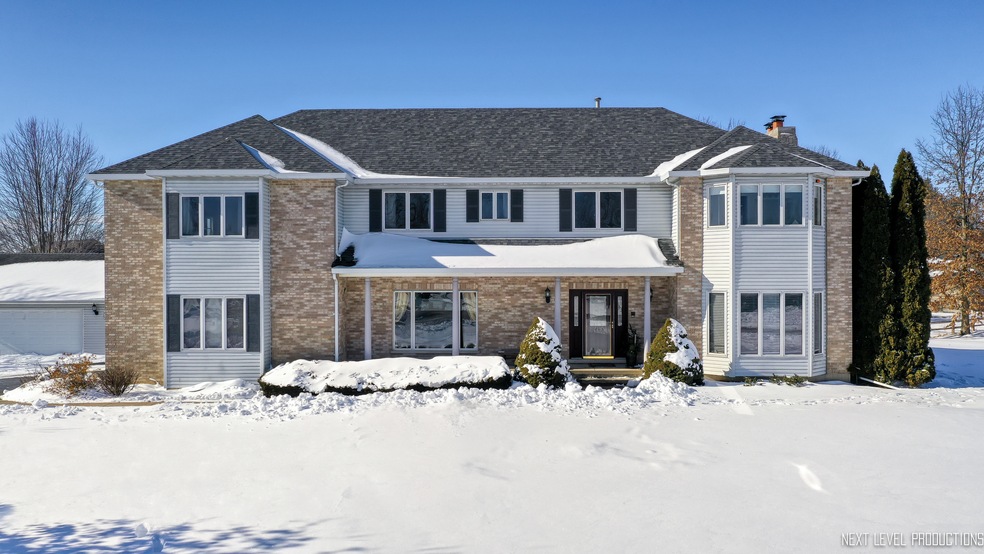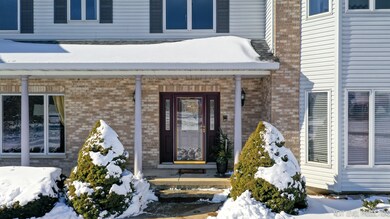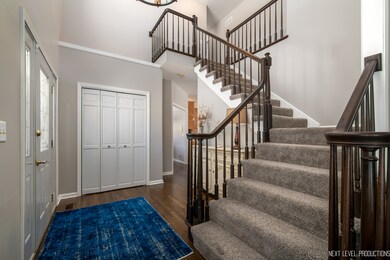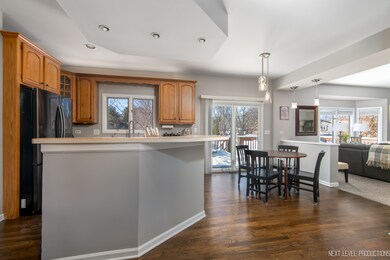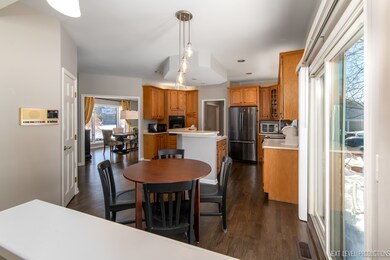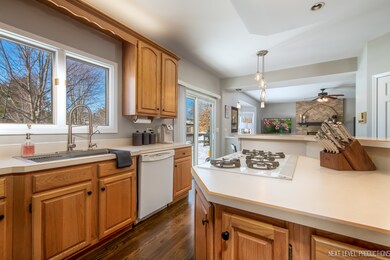
2N096 Grady Ct Unit 3 Elburn, IL 60119
La Fox NeighborhoodHighlights
- Deck
- Wood Flooring
- Corner Lot
- Wasco Elementary School Rated A
- Whirlpool Bathtub
- Great Room
About This Home
As of April 2021HERE IT IS!!..1.41 ACRE ESTATE! Located in the sought after SCHOOL DISTRICT 303. Wow...this home 3500 square feet has a wonderful floor plan. YES garages with room for 5 cars!! Three car attached garage and 2 car detached garage with covered patio. Sellers really are sad to say goodbye!! Relo says time to move. Everything was just done in the last year. What was done? Fenced back yard, acre plus. New light fixtures from restoration hardware. Ecobee Smart Thermostat on both levels. Entire interior freshly painted. All hardwood floors refinished. Carpet is all replaced. Master suite fireplace wall updated. Chimney and flues replaced and restored. Laundry room..new sink, wallpaper, shelves. Exterior driveway resealed, new shutters. Septic pumped. Such a wonderful floor plan. From the foyer with freshly painted walls, balusters, new carpeted stairs, refinished floor and restoration hardware lighting you can see into the multipurpose room with built in bookshelves and large bayed window area. This room is being used as an office. Walk through the french doors to the spacious family room with beautiful brick wood burning fireplace. Great place for entertaining with the wet bar. This area opens to the kitchen. Kitchen has eating area, sliding door to deck, cooktop stove and built in oven. There is even a walk in pantry!! The formal dining area is right off the kitchen and has so much room for plenty of seating. The back hallway has the laundry area and full bath. The second floor has a master bedroom that has so much room. Here you can have a king size bed, full size sofa to be by the fireplace, large bedroom furniture and still there is open space. The luxury bath has a jetted tub and separate shower. A wonderful space to retire to at the end of a long day. There are three additional bedrooms. The second floor has a GREAT ROOM!! 30 x 20!! CAN YOU SAY GREAT SPACE!! WINDOWS every direction. This space is so inviting. And all of the rooms, halls, baths and spaces have been painted. If outdoors is your desire this home will be sure to please. So much to enjoy with the fenced yard, covered patio off garage and large deck. (Deck is as is. Needs updating seller ran out of time.) If country living and a spacious home are on your list for 2021, you have found it here. Make this gem yours today!
Last Agent to Sell the Property
eXp Realty - Geneva License #475106286 Listed on: 02/05/2021

Co-Listed By
Elizabeth Sebesta
RE/MAX Excels License #475188036
Home Details
Home Type
- Single Family
Est. Annual Taxes
- $11,441
Year Built
- 1993
Lot Details
- Corner Lot
Parking
- Garage
- Garage Is Owned
Home Design
- Brick Exterior Construction
- Aluminum Siding
- Vinyl Siding
Interior Spaces
- Wet Bar
- Built-In Features
- Wood Burning Fireplace
- Heatilator
- Great Room
- Wood Flooring
- Unfinished Basement
- Basement Fills Entire Space Under The House
Kitchen
- Breakfast Bar
- Walk-In Pantry
- Built-In Oven
- Cooktop
- Microwave
- Dishwasher
- Kitchen Island
Bedrooms and Bathrooms
- Walk-In Closet
- Primary Bathroom is a Full Bathroom
- Bathroom on Main Level
- Dual Sinks
- Whirlpool Bathtub
- Separate Shower
Laundry
- Laundry on main level
- Dryer
- Washer
Outdoor Features
- Deck
- Porch
Utilities
- Forced Air Heating and Cooling System
- Heating System Uses Gas
- Private Company Owned Well
- Well
- Water Softener is Owned
- Private or Community Septic Tank
Listing and Financial Details
- Senior Tax Exemptions
- Homeowner Tax Exemptions
Ownership History
Purchase Details
Home Financials for this Owner
Home Financials are based on the most recent Mortgage that was taken out on this home.Purchase Details
Home Financials for this Owner
Home Financials are based on the most recent Mortgage that was taken out on this home.Purchase Details
Home Financials for this Owner
Home Financials are based on the most recent Mortgage that was taken out on this home.Purchase Details
Home Financials for this Owner
Home Financials are based on the most recent Mortgage that was taken out on this home.Purchase Details
Home Financials for this Owner
Home Financials are based on the most recent Mortgage that was taken out on this home.Purchase Details
Home Financials for this Owner
Home Financials are based on the most recent Mortgage that was taken out on this home.Similar Homes in Elburn, IL
Home Values in the Area
Average Home Value in this Area
Purchase History
| Date | Type | Sale Price | Title Company |
|---|---|---|---|
| Warranty Deed | $425,000 | Fidelity National Title | |
| Warranty Deed | $340,000 | Baird & Warner Ttl Svcs Inc | |
| Interfamily Deed Transfer | -- | None Available | |
| Interfamily Deed Transfer | -- | Prism Title | |
| Interfamily Deed Transfer | -- | -- | |
| Warranty Deed | $296,000 | -- |
Mortgage History
| Date | Status | Loan Amount | Loan Type |
|---|---|---|---|
| Open | $340,000 | New Conventional | |
| Previous Owner | $333,841 | FHA | |
| Previous Owner | $45,356 | Credit Line Revolving | |
| Previous Owner | $35,000 | Credit Line Revolving | |
| Previous Owner | $222,000 | New Conventional | |
| Previous Owner | $100,000 | Credit Line Revolving | |
| Previous Owner | $165,000 | Unknown | |
| Previous Owner | $146,000 | Unknown | |
| Previous Owner | $150,000 | No Value Available |
Property History
| Date | Event | Price | Change | Sq Ft Price |
|---|---|---|---|---|
| 04/09/2021 04/09/21 | Sold | $425,000 | 0.0% | $124 / Sq Ft |
| 02/10/2021 02/10/21 | Pending | -- | -- | -- |
| 02/05/2021 02/05/21 | For Sale | $425,000 | +25.0% | $124 / Sq Ft |
| 01/17/2020 01/17/20 | Sold | $340,000 | -2.9% | $99 / Sq Ft |
| 12/12/2019 12/12/19 | Pending | -- | -- | -- |
| 11/02/2019 11/02/19 | For Sale | $350,000 | -- | $102 / Sq Ft |
Tax History Compared to Growth
Tax History
| Year | Tax Paid | Tax Assessment Tax Assessment Total Assessment is a certain percentage of the fair market value that is determined by local assessors to be the total taxable value of land and additions on the property. | Land | Improvement |
|---|---|---|---|---|
| 2024 | $11,441 | $181,767 | $23,191 | $158,576 |
| 2023 | $11,132 | $162,510 | $20,734 | $141,776 |
| 2022 | $10,752 | $148,073 | $18,892 | $129,181 |
| 2021 | $10,359 | $139,810 | $17,838 | $121,972 |
| 2020 | $10,224 | $137,798 | $17,581 | $120,217 |
| 2019 | $10,084 | $135,775 | $17,323 | $118,452 |
| 2018 | $10,076 | $135,775 | $17,323 | $118,452 |
| 2017 | $9,964 | $133,782 | $17,069 | $116,713 |
| 2016 | $10,529 | $130,404 | $16,638 | $113,766 |
| 2015 | -- | $126,803 | $16,179 | $110,624 |
| 2014 | -- | $119,156 | $16,427 | $102,729 |
| 2013 | -- | $121,155 | $16,703 | $104,452 |
Agents Affiliated with this Home
-
Pamela Raver

Seller's Agent in 2021
Pamela Raver
eXp Realty - Geneva
(630) 277-7805
2 in this area
116 Total Sales
-
E
Seller Co-Listing Agent in 2021
Elizabeth Sebesta
RE/MAX
-
Joyce Courtney

Buyer's Agent in 2021
Joyce Courtney
The HomeCourt Real Estate
(630) 232-2045
1 in this area
276 Total Sales
-
T
Seller's Agent in 2020
Tracy Gaffney
Baird Warner
Map
Source: Midwest Real Estate Data (MRED)
MLS Number: MRD10985119
APN: 08-34-477-007
- 41W235 Dillonfield Dr Unit 4
- 41W075 Mulhern Dr Unit 5
- 2N445 Beith Rd
- 41W250 Illinois 38
- 41W590 Bowgren Dr
- 41W329 Prairie View Ln
- 41W180 Highwood Ct
- Lot 15 Campton Meadow Dr
- 41W955 Northway Dr
- 3N369 Lafox Rd
- 41W066 Campton Wood Dr
- 3N482 Vachel Lindsey St
- 1462 Keller St
- 3N736 W Laura Ingalls Wilder Rd
- 42W612 Keslinger Rd
- 39W700 Green Place
- 3N732 James Fenimore Cooper Ln Unit 11
- 602 Maplewood Cir
- 601 Virginia St
- 40W065 Fox Mill Blvd
