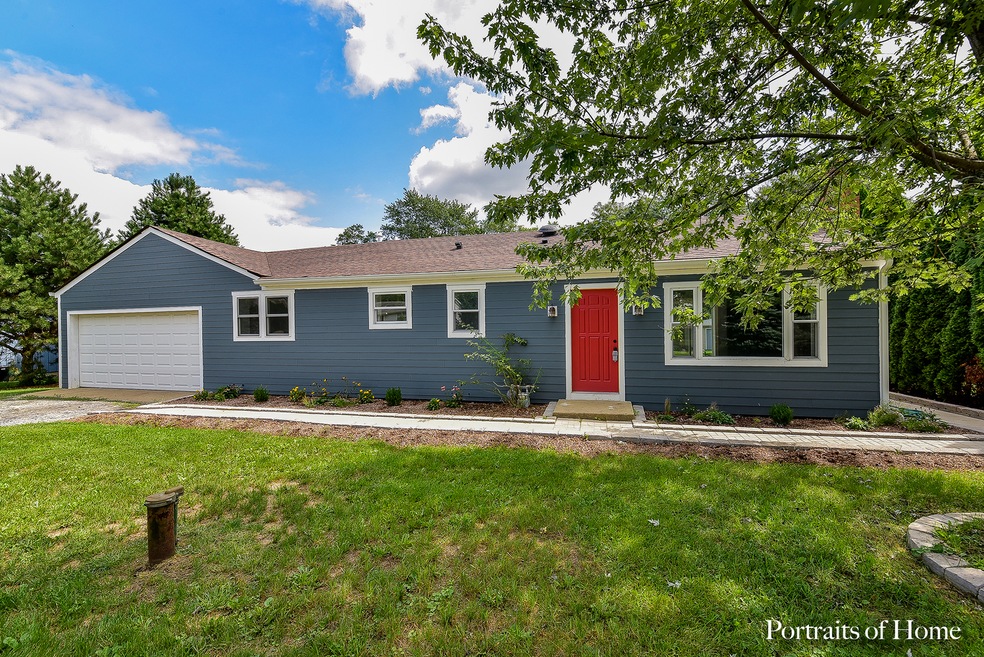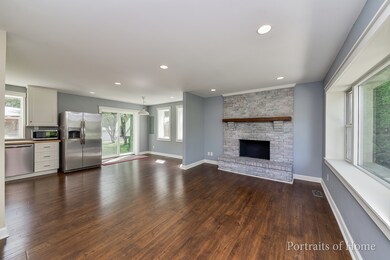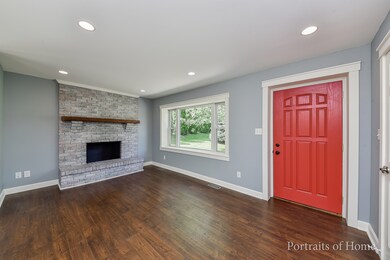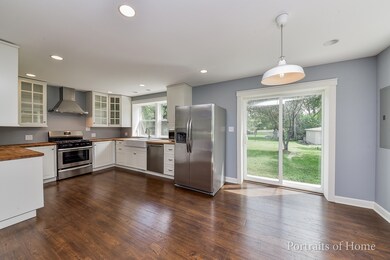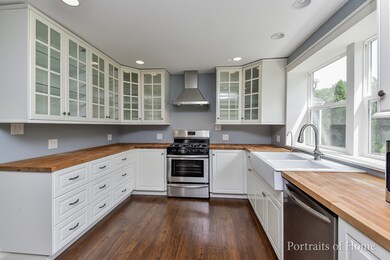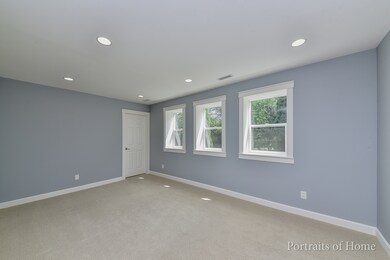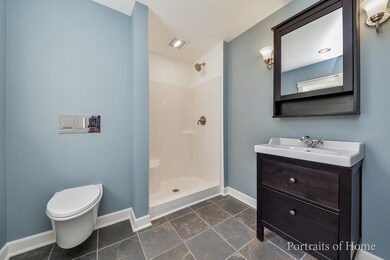
2N255 Pleasant Ave Glen Ellyn, IL 60137
Highlights
- Ranch Style House
- Stainless Steel Appliances
- Soaking Tub
- Glenbard East High School Rated A
- Attached Garage
- Breakfast Bar
About This Home
As of October 2018HGTV READY! 3 Bedroom/2 FULL bath RANCH remodeled w/all the current finishes! NOTHING TO DO BUT MOVE IN! Open floor plan features wide plank wood laminate Pergo water resistant flooring & recessed lighting. Inviting living room w/wood burning brick fireplace, wood mantle & large picture window. LR flows into a dining room space & open kitchen! Kitchen features all white cabinets, butcher block counters, SS appliances, farm house sink & reverse osmosis drinking water system. Great laundry room w/ high end front loading washer/dryer plus storage cabinet & utility sink. Full guest bath w/showstopping claw foot tub & separate shower! 2 nice sized bedrooms lead the way to your very private master. Large master suite features 3 closets(one is a walk in w/upgraded storage system) & fabulous en suite bath! Great windows & doors throughout w/white trim & updated moldings. Sliding doors lead to paver patio that wraps around to the front! 2 car attached garage. See attached upgrades list w/more!
Last Agent to Sell the Property
Fathom Realty IL LLC License #475139019 Listed on: 08/31/2018

Home Details
Home Type
- Single Family
Est. Annual Taxes
- $7,111
Year Built | Renovated
- 1956 | 2018
Parking
- Attached Garage
- Garage Transmitter
- Garage Door Opener
- Driveway
- Garage Is Owned
Home Design
- Ranch Style House
- Slab Foundation
- Asphalt Shingled Roof
Kitchen
- Breakfast Bar
- Oven or Range
- Range Hood
- Microwave
- Dishwasher
- Stainless Steel Appliances
Bedrooms and Bathrooms
- Primary Bathroom is a Full Bathroom
- Bathroom on Main Level
- Soaking Tub
- Separate Shower
Laundry
- Laundry on main level
- Dryer
- Washer
Utilities
- Central Air
- Heating System Uses Gas
- Well
- Private or Community Septic Tank
Additional Features
- Laminate Flooring
- Crawl Space
- Brick Porch or Patio
Listing and Financial Details
- Homeowner Tax Exemptions
Ownership History
Purchase Details
Home Financials for this Owner
Home Financials are based on the most recent Mortgage that was taken out on this home.Purchase Details
Home Financials for this Owner
Home Financials are based on the most recent Mortgage that was taken out on this home.Purchase Details
Home Financials for this Owner
Home Financials are based on the most recent Mortgage that was taken out on this home.Purchase Details
Purchase Details
Purchase Details
Home Financials for this Owner
Home Financials are based on the most recent Mortgage that was taken out on this home.Similar Home in Glen Ellyn, IL
Home Values in the Area
Average Home Value in this Area
Purchase History
| Date | Type | Sale Price | Title Company |
|---|---|---|---|
| Quit Claim Deed | -- | None Listed On Document | |
| Warranty Deed | $240,000 | Pro Title Group Inc | |
| Warranty Deed | $136,000 | Fidelity National Title | |
| Quit Claim Deed | -- | None Available | |
| Sheriffs Deed | -- | None Available | |
| Warranty Deed | $156,000 | Burnet Title Llc |
Mortgage History
| Date | Status | Loan Amount | Loan Type |
|---|---|---|---|
| Open | $60,363 | Credit Line Revolving | |
| Previous Owner | $242,000 | New Conventional | |
| Previous Owner | $232,800 | New Conventional | |
| Previous Owner | $129,200 | New Conventional | |
| Previous Owner | $5,000 | Stand Alone Second | |
| Previous Owner | $120,000 | New Conventional | |
| Previous Owner | $20,600 | Credit Line Revolving | |
| Previous Owner | $153,823 | FHA |
Property History
| Date | Event | Price | Change | Sq Ft Price |
|---|---|---|---|---|
| 10/16/2018 10/16/18 | Sold | $240,000 | 0.0% | $172 / Sq Ft |
| 09/02/2018 09/02/18 | Pending | -- | -- | -- |
| 08/31/2018 08/31/18 | For Sale | $239,900 | +76.4% | $172 / Sq Ft |
| 09/03/2015 09/03/15 | Sold | $136,000 | -2.2% | $98 / Sq Ft |
| 07/25/2015 07/25/15 | Pending | -- | -- | -- |
| 07/02/2015 07/02/15 | For Sale | $139,000 | -- | $100 / Sq Ft |
Tax History Compared to Growth
Tax History
| Year | Tax Paid | Tax Assessment Tax Assessment Total Assessment is a certain percentage of the fair market value that is determined by local assessors to be the total taxable value of land and additions on the property. | Land | Improvement |
|---|---|---|---|---|
| 2023 | $7,111 | $88,500 | $29,920 | $58,580 |
| 2022 | $6,703 | $77,620 | $28,640 | $48,980 |
| 2021 | $6,558 | $73,750 | $27,210 | $46,540 |
| 2020 | $6,179 | $71,950 | $26,550 | $45,400 |
| 2019 | $5,934 | $69,140 | $25,510 | $43,630 |
| 2018 | $4,075 | $45,330 | $24,840 | $20,490 |
| 2017 | $4,245 | $45,330 | $23,020 | $22,310 |
| 2016 | $4,441 | $45,330 | $21,300 | $24,030 |
| 2015 | $6,221 | $58,060 | $19,880 | $38,180 |
| 2014 | $6,171 | $57,370 | $19,880 | $37,490 |
| 2013 | $6,209 | $59,330 | $20,560 | $38,770 |
Agents Affiliated with this Home
-

Seller's Agent in 2018
Carl Cho
Fathom Realty IL LLC
(630) 234-9572
2 in this area
220 Total Sales
-

Buyer's Agent in 2018
Kevin Layton
Keller Williams Premiere Properties
(630) 484-8644
1 in this area
125 Total Sales
-

Seller's Agent in 2015
Felipe Guzman
Worth Clark Realty
(847) 924-7168
9 Total Sales
-
R
Buyer's Agent in 2015
Rick Arndt
Charles Rutenberg Realty of IL
(630) 863-7425
1 Total Sale
Map
Source: Midwest Real Estate Data (MRED)
MLS Number: MRD10068832
APN: 02-35-302-011
- 477 Sidney Ave Unit B
- 509 Darlene Ln Unit A
- 426 James Ct Unit C
- 419 Sidney Ave Unit A
- 2N345 Pearl Ave
- 418 James Ct Unit B
- 407 James Ct Unit D
- 563 Lynn Ct Unit A
- 1352 Glen Ellyn Rd
- 2n436 Bernice Ave
- 2N477 Bernice Ave
- 23W073 Dickens Ave
- 492 Winthrop Ave
- 1461 Glen Ellyn Rd
- 2N439 Virginia Ave
- 1533 Larry Ln
- 1106 Coventry Cir Unit 1106
- 2N617 Virginia Ave
- 2N162 Mildred Ave
- 1578 Ardmore Ave
