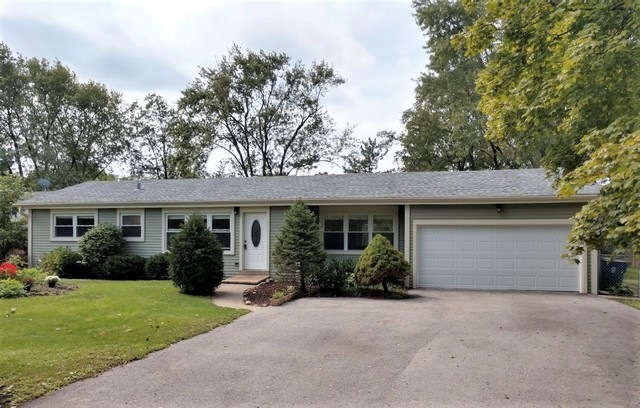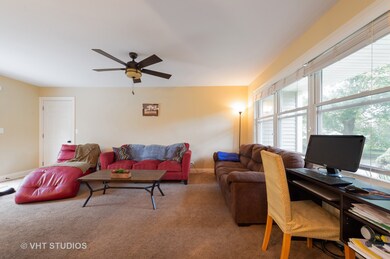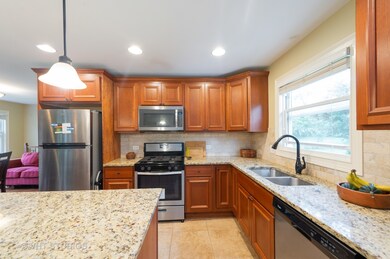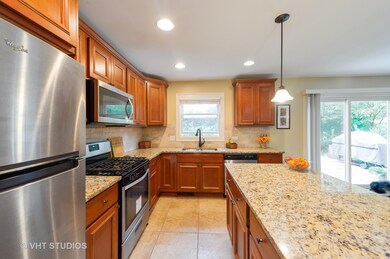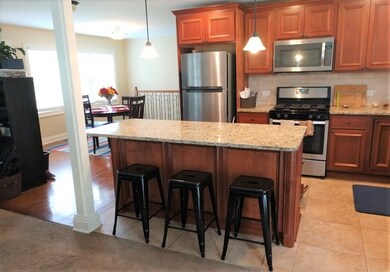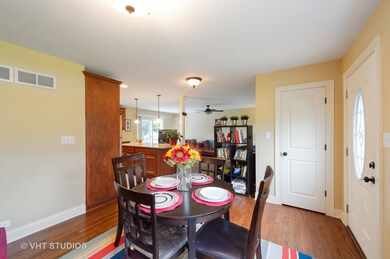
2N282 Euclid Ave Glen Ellyn, IL 60137
Highlights
- Mature Trees
- Deck
- Wood Flooring
- Glenbard East High School Rated A
- Ranch Style House
- Stainless Steel Appliances
About This Home
As of August 2020Sold upon reactivation. TOTALLY remodeled - inside & out! 4 bedroom, 2 bath home with finished basement and fenced backyard in beautiful Glen Ellyn Countryside. You'll love the light, bright open floor plan - living, dining, kitchen area - great for keeping an eye on the kids and pets during meal prep and piling on the couch with pillows and blankets to watch a movie after dinner. The kitchen features granite countertops, soft-close drawers and cabinet doors, island breakfast bar, ceramic tile floors and backsplash PLUS stainless steel appliances. 3 generous-sized bedrooms on main floor with full bath. The carpeted finished basement boasts a family room, 4th bedroom, full bath, laundry and storage. Have family BBQs on the deck overlooking the yard - perfect for lawn games and a fire pit. Awesome school district (15); kids get free breakfast and lunch. Convenient location close to highways (minutes to O'Hare), Metra, restaurants, shopping, the Prairie Path, parks and preserves (for kids and dogs). Everything is 2 years NEW! From the roof, siding, soffits, gutters, and deck to the windows, doors, flooring, lighting, kitchen, baths and basement. Home warranty too! Seriously motivated sellers due to job relocation. Don't wait! Make an appointment to see it today!
Last Agent to Sell the Property
Baird & Warner License #475165875 Listed on: 10/03/2019

Home Details
Home Type
- Single Family
Est. Annual Taxes
- $7,038
Year Built | Renovated
- 1957 | 2017
Lot Details
- East or West Exposure
- Fenced Yard
- Mature Trees
- Wooded Lot
Parking
- Attached Garage
- Parking Available
- Garage Transmitter
- Garage Door Opener
- Driveway
- Parking Included in Price
- Garage Is Owned
Home Design
- Ranch Style House
- Slab Foundation
- Asphalt Shingled Roof
- Vinyl Siding
Kitchen
- Breakfast Bar
- Oven or Range
- Microwave
- Dishwasher
- Stainless Steel Appliances
- Kitchen Island
Laundry
- Dryer
- Washer
Finished Basement
- Basement Fills Entire Space Under The House
- Finished Basement Bathroom
Utilities
- Forced Air Heating and Cooling System
- Heating System Uses Gas
- Well
- Water Softener is Owned
- Private or Community Septic Tank
Additional Features
- Wood Flooring
- Deck
Listing and Financial Details
- Homeowner Tax Exemptions
- $600 Seller Concession
Ownership History
Purchase Details
Home Financials for this Owner
Home Financials are based on the most recent Mortgage that was taken out on this home.Purchase Details
Home Financials for this Owner
Home Financials are based on the most recent Mortgage that was taken out on this home.Purchase Details
Home Financials for this Owner
Home Financials are based on the most recent Mortgage that was taken out on this home.Purchase Details
Home Financials for this Owner
Home Financials are based on the most recent Mortgage that was taken out on this home.Similar Homes in Glen Ellyn, IL
Home Values in the Area
Average Home Value in this Area
Purchase History
| Date | Type | Sale Price | Title Company |
|---|---|---|---|
| Warranty Deed | $264,000 | Baird & Warner Ttl Svcs Inc | |
| Warranty Deed | $255,000 | First American Title Insruan | |
| Warranty Deed | $125,000 | Fidelity National Title | |
| Warranty Deed | $95,000 | Fidelity National Title | |
| Warranty Deed | $124,000 | -- |
Mortgage History
| Date | Status | Loan Amount | Loan Type |
|---|---|---|---|
| Open | $211,200 | New Conventional | |
| Previous Owner | $229,500 | New Conventional | |
| Previous Owner | $87,050 | Stand Alone First | |
| Previous Owner | $94,000 | No Value Available |
Property History
| Date | Event | Price | Change | Sq Ft Price |
|---|---|---|---|---|
| 08/11/2020 08/11/20 | Sold | $264,000 | -2.2% | $306 / Sq Ft |
| 03/16/2020 03/16/20 | Pending | -- | -- | -- |
| 03/16/2020 03/16/20 | For Sale | $270,000 | 0.0% | $313 / Sq Ft |
| 12/01/2019 12/01/19 | Rented | $1,950 | -99.3% | -- |
| 11/09/2019 11/09/19 | Under Contract | -- | -- | -- |
| 11/09/2019 11/09/19 | Off Market | $264,000 | -- | -- |
| 10/22/2019 10/22/19 | For Rent | $1,950 | 0.0% | -- |
| 10/03/2019 10/03/19 | For Sale | $270,000 | +116.0% | $313 / Sq Ft |
| 03/09/2016 03/09/16 | Sold | $125,000 | -3.8% | $101 / Sq Ft |
| 02/01/2016 02/01/16 | Pending | -- | -- | -- |
| 01/23/2016 01/23/16 | For Sale | $129,900 | -- | $105 / Sq Ft |
Tax History Compared to Growth
Tax History
| Year | Tax Paid | Tax Assessment Tax Assessment Total Assessment is a certain percentage of the fair market value that is determined by local assessors to be the total taxable value of land and additions on the property. | Land | Improvement |
|---|---|---|---|---|
| 2023 | $7,038 | $87,680 | $29,910 | $57,770 |
| 2022 | $7,231 | $83,260 | $28,630 | $54,630 |
| 2021 | $7,076 | $79,100 | $27,200 | $51,900 |
| 2020 | $6,585 | $76,280 | $26,540 | $49,740 |
| 2019 | $6,325 | $73,300 | $25,500 | $47,800 |
| 2018 | $6,584 | $69,550 | $24,840 | $44,710 |
| 2017 | $6,310 | $64,460 | $23,020 | $41,440 |
| 2016 | $6,058 | $59,650 | $21,300 | $38,350 |
| 2015 | $5,935 | $55,670 | $19,880 | $35,790 |
| 2014 | $5,939 | $55,440 | $19,880 | $35,560 |
| 2013 | $5,977 | $57,340 | $20,560 | $36,780 |
Agents Affiliated with this Home
-

Seller's Agent in 2020
Carol Juntunen
Baird Warner
(224) 523-2217
1 in this area
60 Total Sales
-

Buyer's Agent in 2020
Jennifer Ohlinger
Executive Realty Group LLC
1 in this area
18 Total Sales
-

Seller's Agent in 2016
Joseph Mueller
Tanis Group Realty
(847) 514-4506
87 Total Sales
-

Buyer's Agent in 2016
Jeavon Shegal
REMAX Legends
(630) 235-5200
1 in this area
143 Total Sales
Map
Source: Midwest Real Estate Data (MRED)
MLS Number: MRD10536654
APN: 02-35-302-020
- 477 Sidney Ave Unit B
- 509 Darlene Ln Unit A
- 1352 Glen Ellyn Rd
- 563 Lynn Ct Unit A
- 2N345 Pearl Ave
- 426 James Ct Unit C
- 419 Sidney Ave Unit A
- 418 James Ct Unit B
- 407 James Ct Unit D
- 2n436 Bernice Ave
- 2N477 Bernice Ave
- 1461 Glen Ellyn Rd
- 492 Winthrop Ave
- 23W073 Dickens Ave
- 2N439 Virginia Ave
- 1533 Larry Ln
- 1578 Ardmore Ave
- 2N617 Virginia Ave
- 1106 Coventry Cir Unit 1106
- 424 Mark Ave
