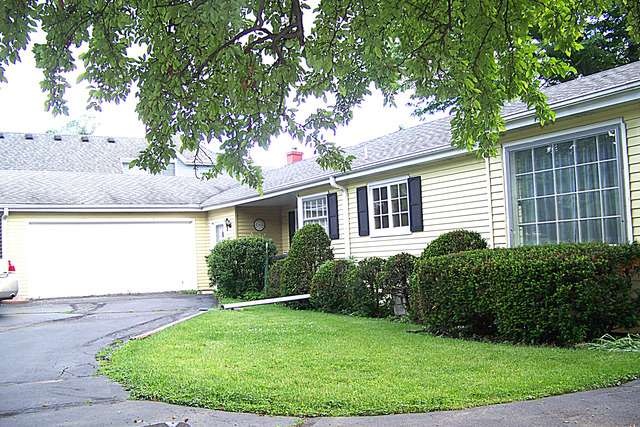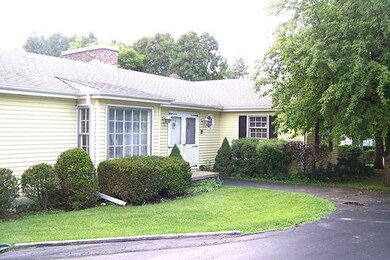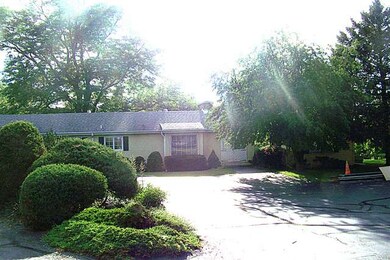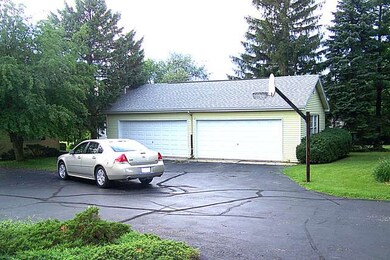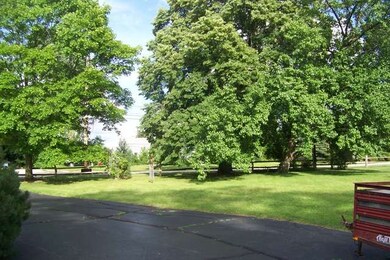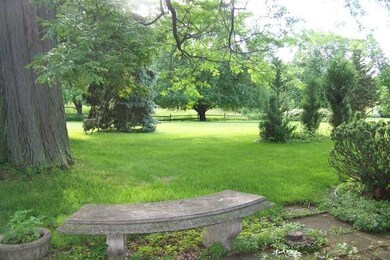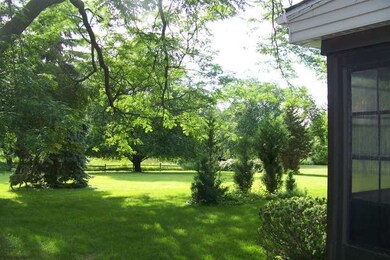
2N302 Swift Rd Lombard, IL 60148
Highlights
- Horses Allowed On Property
- Property is near a forest
- Vaulted Ceiling
- Glenbard East High School Rated A
- Recreation Room
- Ranch Style House
About This Home
As of May 2020Custom built sprawling ranch backs to forest preserve on spacious lot with a 34 wide heated attached garage & 40x20 detached gar w/ new doors & loft. House has 1st floor family room + large LR & DR. Rec room in LL. Two wood burning fireplaces. Large sun room. CAC & furnace new in 2009. Holding tank & pump 2012. Roof 2004 & 2009. Water heater 2013. Cool bdrm w/loft. Three full baths. Plenty of parking & storage here.
Last Agent to Sell the Property
Executive Realty Group LLC License #475142985 Listed on: 06/20/2014

Home Details
Home Type
- Single Family
Est. Annual Taxes
- $12,025
Year Built
- 1957
Lot Details
- East or West Exposure
- Fenced Yard
Parking
- Garage
- Heated Garage
- Parking Available
- Driveway
- Off-Street Parking
- Parking Included in Price
- Garage Is Owned
Home Design
- Ranch Style House
- Slab Foundation
- Frame Construction
- Asphalt Shingled Roof
- Aluminum Siding
Interior Spaces
- Vaulted Ceiling
- Skylights
- Wood Burning Fireplace
- Entrance Foyer
- Recreation Room
- Sun or Florida Room
- Screened Porch
- Wood Flooring
- Partially Finished Basement
- Partial Basement
- Storm Screens
Kitchen
- Breakfast Bar
- Walk-In Pantry
- Double Oven
- Dishwasher
Bedrooms and Bathrooms
- Primary Bathroom is a Full Bathroom
- Bathroom on Main Level
- Dual Sinks
- Separate Shower
Laundry
- Dryer
- Washer
Utilities
- Forced Air Heating and Cooling System
- Heating System Uses Gas
- Shared Well
- Private or Community Septic Tank
Additional Features
- Property is near a forest
- Horses Allowed On Property
Listing and Financial Details
- Homeowner Tax Exemptions
Ownership History
Purchase Details
Home Financials for this Owner
Home Financials are based on the most recent Mortgage that was taken out on this home.Purchase Details
Home Financials for this Owner
Home Financials are based on the most recent Mortgage that was taken out on this home.Purchase Details
Similar Homes in the area
Home Values in the Area
Average Home Value in this Area
Purchase History
| Date | Type | Sale Price | Title Company |
|---|---|---|---|
| Warranty Deed | $387,500 | Chicago Title | |
| Deed | $265,000 | Chicago Title Insurance Co | |
| Interfamily Deed Transfer | -- | None Available |
Mortgage History
| Date | Status | Loan Amount | Loan Type |
|---|---|---|---|
| Open | $374,250 | New Conventional | |
| Closed | $368,125 | New Conventional | |
| Previous Owner | $249,898 | FHA | |
| Previous Owner | $243,936 | FHA | |
| Previous Owner | $242,673 | FHA |
Property History
| Date | Event | Price | Change | Sq Ft Price |
|---|---|---|---|---|
| 05/14/2020 05/14/20 | Sold | $387,500 | -6.6% | $167 / Sq Ft |
| 04/06/2020 04/06/20 | Pending | -- | -- | -- |
| 02/24/2020 02/24/20 | Price Changed | $414,900 | -1.2% | $179 / Sq Ft |
| 01/08/2020 01/08/20 | For Sale | $419,900 | +58.5% | $181 / Sq Ft |
| 09/02/2014 09/02/14 | Sold | $265,000 | -11.6% | $92 / Sq Ft |
| 07/31/2014 07/31/14 | Pending | -- | -- | -- |
| 06/20/2014 06/20/14 | For Sale | $299,900 | -- | $104 / Sq Ft |
Tax History Compared to Growth
Tax History
| Year | Tax Paid | Tax Assessment Tax Assessment Total Assessment is a certain percentage of the fair market value that is determined by local assessors to be the total taxable value of land and additions on the property. | Land | Improvement |
|---|---|---|---|---|
| 2023 | $12,025 | $154,220 | $31,130 | $123,090 |
| 2022 | $11,642 | $140,090 | $30,930 | $109,160 |
| 2021 | $11,417 | $133,100 | $29,390 | $103,710 |
| 2020 | $10,724 | $129,850 | $28,670 | $101,180 |
| 2019 | $10,296 | $124,780 | $27,550 | $97,230 |
| 2018 | $12,208 | $135,350 | $24,580 | $110,770 |
| 2017 | $11,614 | $125,450 | $22,780 | $102,670 |
| 2016 | $11,121 | $116,100 | $21,080 | $95,020 |
| 2015 | $10,936 | $108,340 | $19,670 | $88,670 |
| 2014 | $10,027 | $98,890 | $19,010 | $79,880 |
| 2013 | $10,141 | $102,270 | $19,660 | $82,610 |
Agents Affiliated with this Home
-
D
Seller's Agent in 2020
Debi Rail
Royal Service Realty Home Sweet Home
8 Total Sales
-

Buyer's Agent in 2020
Jeffrey Proctor
@ Properties
(773) 517-6026
1 in this area
209 Total Sales
-

Seller's Agent in 2014
Sharon Nolan
Executive Realty Group LLC
(630) 202-6932
1 in this area
47 Total Sales
-

Buyer's Agent in 2014
Jeffrey Johnson
Charles Rutenberg Realty of IL
(847) 833-4210
1 in this area
35 Total Sales
Map
Source: Midwest Real Estate Data (MRED)
MLS Number: MRD08651730
APN: 02-36-305-005
- Lots 3 & 4 Helen St
- 1990 Astor Ln
- 1980 Astor Ln
- 21W581 North Ave Unit 30
- LOT 1 Armitage Ave
- 8 VACANT LOTS Armitage Ave
- 21 Belden Ave
- 21W065 Sunset Ave
- 1032 Swift Rd Unit 2B
- 706 Marilyn Ave Unit 206
- 743 E Fullerton Ave Unit 103
- 1N586 Eastern Ave
- 659 E Fullerton Ave Unit 201
- 680 Marilyn Ave Unit 201
- 670 Marilyn Ave Unit 103
- 703 E Fullerton Ave Unit 1110
- 670 Marilyn Ave Unit 203
- 332 Buckingham Ct
- 21W724 Park Ave
- 1352 Glen Ellyn Rd
