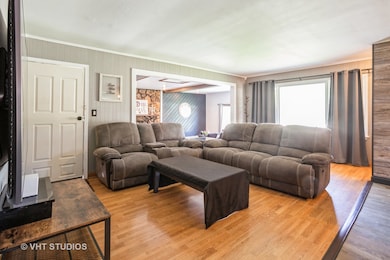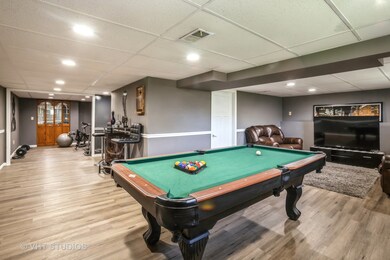
2N775 Swift Rd Lombard, IL 60148
Highlights
- Above Ground Pool
- Deck
- Corner Lot
- Glenbard East High School Rated A
- Recreation Room
- Gazebo
About This Home
As of July 20243 BEDROOMS ON 1ST FLOOR & 1 BEDROOM IN FULL FINISHED LOWER LEVEL THAT CAN BE A BEDROOM OR FITNESS ROOM, 2 BATHS, ABOVE GROUND POOL ON A LARGE LOT SURROUNDED BY EVERGREENS FOR ALL TYPES OF ACTIVITIES AND GET-TOGETHER EVENTS, FENCED IN YARD AND GAZEBO WITH PRIVACY SCREENS. KITCHEN WITH ISLAND, KITCHEN CABINETS, APPLIANCES, AND WOOD LAMINATE FLOOR THAT LEADS TO A LIVING ROOM WITH LAMINATE FLOOR & ACCESS TO BACKYARD & DECK. 2ND BATHROOM WAS JUST RENOVATED WITH NEW VINYL FLOOR, FRESHLY PAINTED, NEW SHOWER ENCLOSURE, AND STORAGE SHELVING. DINING ROOM WAS FRESHLY PAINTED & WITH WOOD BURNING FIREPLACE & ACCESS TO 2.5 GARAGE. ADDITION TO LOWER LEVEL'S BEDROOM/WORKOUT ROOM THERE ARE LAUNDRY ROOM, RECREATION ROOM, FAMILY ROOM & FURNACE ROOM. STAIRCASE LEADING TO BASEMENT HAS NEW CARPETING. NEWER VINYL FENCE IN FRONT OF HOME NEXT TO GARAGE.
Home Details
Home Type
- Single Family
Est. Annual Taxes
- $7,089
Year Built
- Built in 1954
Lot Details
- 0.4 Acre Lot
- Lot Dimensions are 125x137
- Fenced Yard
- Corner Lot
- Paved or Partially Paved Lot
Parking
- 2.5 Car Attached Garage
- Garage Transmitter
- Garage Door Opener
- Driveway
- Parking Included in Price
Home Design
- Asphalt Roof
- Concrete Perimeter Foundation
- Cedar
Interior Spaces
- 1,290 Sq Ft Home
- 1-Story Property
- Ceiling Fan
- Wood Burning Fireplace
- Includes Fireplace Accessories
- Combination Dining and Living Room
- Recreation Room
- Storage Room
- Laminate Flooring
Kitchen
- Range
- Microwave
- Dishwasher
Bedrooms and Bathrooms
- 3 Bedrooms
- 4 Potential Bedrooms
- 2 Full Bathrooms
Finished Basement
- Basement Fills Entire Space Under The House
- Sump Pump
Outdoor Features
- Above Ground Pool
- Deck
- Gazebo
- Shed
Schools
- Glenbard East High School
Utilities
- Forced Air Heating and Cooling System
- Humidifier
- Heating System Uses Natural Gas
- Well
- Water Softener is Owned
- Private or Community Septic Tank
- Cable TV Available
Listing and Financial Details
- Homeowner Tax Exemptions
Ownership History
Purchase Details
Home Financials for this Owner
Home Financials are based on the most recent Mortgage that was taken out on this home.Purchase Details
Home Financials for this Owner
Home Financials are based on the most recent Mortgage that was taken out on this home.Purchase Details
Home Financials for this Owner
Home Financials are based on the most recent Mortgage that was taken out on this home.Purchase Details
Home Financials for this Owner
Home Financials are based on the most recent Mortgage that was taken out on this home.Similar Homes in Lombard, IL
Home Values in the Area
Average Home Value in this Area
Purchase History
| Date | Type | Sale Price | Title Company |
|---|---|---|---|
| Warranty Deed | $380,000 | None Listed On Document | |
| Quit Claim Deed | -- | Ticor Title | |
| Warranty Deed | $260,000 | First American Title | |
| Warranty Deed | $173,000 | -- |
Mortgage History
| Date | Status | Loan Amount | Loan Type |
|---|---|---|---|
| Closed | $10,000 | New Conventional | |
| Closed | $10,000 | New Conventional | |
| Open | $373,117 | FHA | |
| Previous Owner | $260,988 | FHA | |
| Previous Owner | $255,192 | FHA | |
| Previous Owner | $59,900 | Credit Line Revolving | |
| Previous Owner | $176,000 | Unknown | |
| Previous Owner | $172,000 | Unknown | |
| Previous Owner | $138,400 | No Value Available | |
| Closed | $17,300 | No Value Available |
Property History
| Date | Event | Price | Change | Sq Ft Price |
|---|---|---|---|---|
| 07/10/2024 07/10/24 | Sold | $380,000 | 0.0% | $295 / Sq Ft |
| 05/05/2024 05/05/24 | Pending | -- | -- | -- |
| 05/01/2024 05/01/24 | For Sale | $379,900 | +46.2% | $294 / Sq Ft |
| 01/28/2019 01/28/19 | Sold | $259,900 | 0.0% | $201 / Sq Ft |
| 12/20/2018 12/20/18 | Pending | -- | -- | -- |
| 12/17/2018 12/17/18 | For Sale | $259,900 | 0.0% | $201 / Sq Ft |
| 12/02/2018 12/02/18 | Pending | -- | -- | -- |
| 11/20/2018 11/20/18 | For Sale | $259,900 | -- | $201 / Sq Ft |
Tax History Compared to Growth
Tax History
| Year | Tax Paid | Tax Assessment Tax Assessment Total Assessment is a certain percentage of the fair market value that is determined by local assessors to be the total taxable value of land and additions on the property. | Land | Improvement |
|---|---|---|---|---|
| 2024 | $7,634 | $103,260 | $28,333 | $74,927 |
| 2023 | $7,108 | $94,430 | $25,910 | $68,520 |
| 2022 | $7,089 | $87,650 | $25,740 | $61,910 |
| 2021 | $6,942 | $83,280 | $24,460 | $58,820 |
| 2020 | $5,830 | $73,330 | $23,860 | $49,470 |
| 2019 | $5,588 | $70,470 | $22,930 | $47,540 |
| 2018 | $6,654 | $76,500 | $22,330 | $54,170 |
| 2017 | $6,311 | $70,910 | $20,700 | $50,210 |
| 2016 | $6,122 | $66,610 | $19,160 | $47,450 |
| 2015 | $6,001 | $62,160 | $17,880 | $44,280 |
| 2014 | $5,357 | $55,630 | $17,280 | $38,350 |
| 2013 | $5,428 | $57,530 | $17,870 | $39,660 |
Agents Affiliated with this Home
-
Edward Hall

Seller's Agent in 2024
Edward Hall
Baird Warner
(630) 205-4700
1 in this area
250 Total Sales
-
Ivan Markov

Seller Co-Listing Agent in 2024
Ivan Markov
Baird Warner
(630) 370-5550
1 in this area
6 Total Sales
-
Humberto Garcia

Buyer's Agent in 2024
Humberto Garcia
At Home Realty Partners LLC
(773) 297-6168
1 in this area
27 Total Sales
-
Allison Sottile

Seller's Agent in 2019
Allison Sottile
Amy Pecoraro and Associates
(630) 732-1361
38 Total Sales
Map
Source: Midwest Real Estate Data (MRED)
MLS Number: 12039117
APN: 02-36-200-001
- 21 Belden Ave
- 1990 Astor Ln
- Lots 3 & 4 Helen St
- 21W724 Park Ave
- 743 E Fullerton Ave Unit 105
- 743 E Fullerton Ave Unit 103
- 706 Marilyn Ave Unit 206
- LOT 1 Armitage Ave
- 8 VACANT LOTS Armitage Ave
- 659 E Fullerton Ave Unit 201
- 670 Marilyn Ave Unit 207
- 670 Marilyn Ave Unit 103
- 703 E Fullerton Ave Unit 1110
- 670 Marilyn Ave Unit 203
- 1801 W Army Trail Rd
- 1645 Larry Ln
- 21W581 North Ave Unit 30
- 1533 Larry Ln
- 1543 Highland Ave
- 1331 Davine Dr






