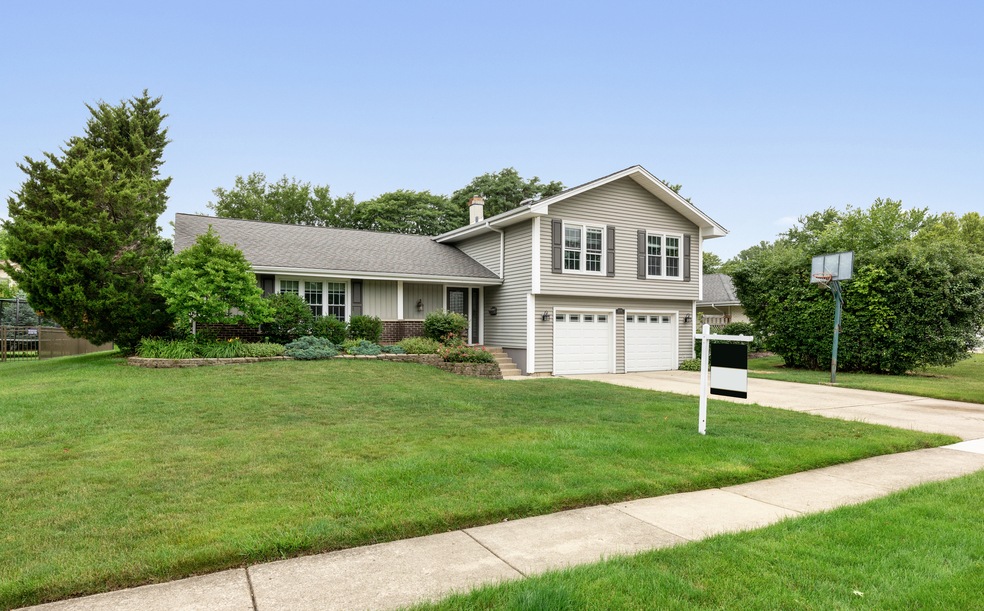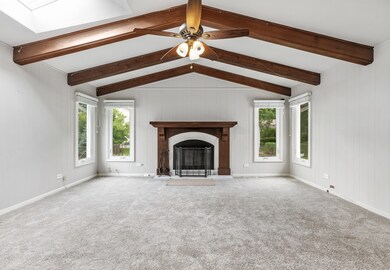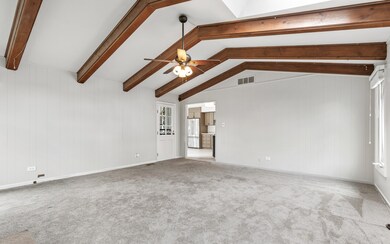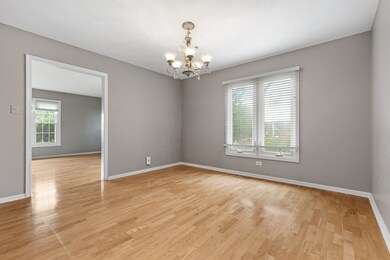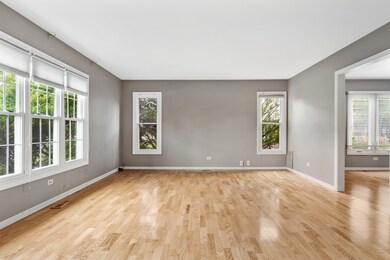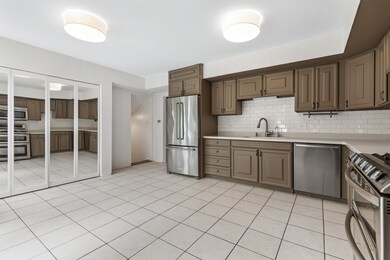
2S058 Taylor Rd Glen Ellyn, IL 60137
Highlights
- Recreation Room
- Vaulted Ceiling
- Formal Dining Room
- Westfield Elementary School Rated A
- Wood Flooring
- Stainless Steel Appliances
About This Home
As of August 2021THIS IS THE ONE!!! Tastefully updated 4 bedroom 2.5 bathroom home with a layout that is absolutely perfect for entertaining. Open concept kitchen newer stainless steel appliances, formal dining area, and views of the yard with doors to a patio for al-fresco dining. Large sun filled rooms include a first floor family room with vaulted ceilings, grand fireplace, & skylight ideal for entertaining. Master bedroom features tons of closet space & recently remodeled en-suite. Lower level recreation room that walks out to another patio. All BIG TICKET items have been replaced over the past 7 years (roof, windows, siding, garage doors, furnace, and A/C). Close to expressways, Wildlife Preserve, College of DuPage, Arboretum. HURRY!
Last Agent to Sell the Property
Northwest Real Estate Group License #471019930 Listed on: 06/30/2021
Home Details
Home Type
- Single Family
Est. Annual Taxes
- $9,374
Year Built
- Built in 1969
Lot Details
- 10,799 Sq Ft Lot
- Lot Dimensions are 80 x 135
Parking
- 2 Car Attached Garage
- Garage Transmitter
- Garage Door Opener
- Driveway
- Parking Space is Owned
Home Design
- Split Level Home
- Bi-Level Home
- Asphalt Roof
- Concrete Perimeter Foundation
Interior Spaces
- 2,301 Sq Ft Home
- Vaulted Ceiling
- Skylights
- Wood Burning Fireplace
- Family Room with Fireplace
- Formal Dining Room
- Recreation Room
- Wood Flooring
- Unfinished Attic
- Storm Screens
Kitchen
- Range
- Microwave
- High End Refrigerator
- Dishwasher
- Stainless Steel Appliances
- Disposal
Bedrooms and Bathrooms
- 4 Bedrooms
- 4 Potential Bedrooms
Laundry
- Dryer
- Washer
Finished Basement
- Partial Basement
- Exterior Basement Entry
Outdoor Features
- Patio
Schools
- Westfield Elementary School
- Glen Crest Middle School
- Glenbard South High School
Utilities
- Forced Air Heating and Cooling System
- Heating System Uses Natural Gas
- Lake Michigan Water
Community Details
- Lincoln Hill Subdivision
Listing and Financial Details
- Homeowner Tax Exemptions
Ownership History
Purchase Details
Home Financials for this Owner
Home Financials are based on the most recent Mortgage that was taken out on this home.Purchase Details
Home Financials for this Owner
Home Financials are based on the most recent Mortgage that was taken out on this home.Purchase Details
Home Financials for this Owner
Home Financials are based on the most recent Mortgage that was taken out on this home.Similar Homes in Glen Ellyn, IL
Home Values in the Area
Average Home Value in this Area
Purchase History
| Date | Type | Sale Price | Title Company |
|---|---|---|---|
| Warranty Deed | $414,000 | Carrington Ttl Partners Llc | |
| Warranty Deed | $440,000 | Fidelity National Title | |
| Warranty Deed | $262,000 | -- |
Mortgage History
| Date | Status | Loan Amount | Loan Type |
|---|---|---|---|
| Open | $331,200 | New Conventional | |
| Previous Owner | $198,930 | New Conventional | |
| Previous Owner | $67,200 | Stand Alone Second | |
| Previous Owner | $30,000 | Credit Line Revolving | |
| Previous Owner | $240,000 | Unknown | |
| Previous Owner | $217,000 | Balloon | |
| Previous Owner | $190,000 | No Value Available |
Property History
| Date | Event | Price | Change | Sq Ft Price |
|---|---|---|---|---|
| 08/31/2021 08/31/21 | Sold | $414,000 | -3.5% | $180 / Sq Ft |
| 07/13/2021 07/13/21 | Pending | -- | -- | -- |
| 06/30/2021 06/30/21 | For Sale | $429,000 | 0.0% | $186 / Sq Ft |
| 07/11/2019 07/11/19 | Rented | $2,900 | +1.8% | -- |
| 07/09/2019 07/09/19 | For Rent | $2,850 | 0.0% | -- |
| 10/13/2016 10/13/16 | Sold | $440,000 | -2.2% | $191 / Sq Ft |
| 08/16/2016 08/16/16 | Pending | -- | -- | -- |
| 08/01/2016 08/01/16 | For Sale | $450,000 | -- | $196 / Sq Ft |
Tax History Compared to Growth
Tax History
| Year | Tax Paid | Tax Assessment Tax Assessment Total Assessment is a certain percentage of the fair market value that is determined by local assessors to be the total taxable value of land and additions on the property. | Land | Improvement |
|---|---|---|---|---|
| 2023 | $10,513 | $164,270 | $22,040 | $142,230 |
| 2022 | $8,945 | $141,350 | $20,830 | $120,520 |
| 2021 | $9,999 | $150,710 | $20,340 | $130,370 |
| 2020 | $10,084 | $149,310 | $20,150 | $129,160 |
| 2019 | $9,374 | $145,370 | $19,620 | $125,750 |
| 2018 | $9,987 | $150,930 | $18,490 | $132,440 |
| 2017 | $9,105 | $145,360 | $17,810 | $127,550 |
| 2016 | $7,986 | $125,530 | $17,100 | $108,430 |
| 2015 | $7,927 | $119,750 | $16,310 | $103,440 |
| 2014 | $8,436 | $125,210 | $15,360 | $109,850 |
| 2013 | $8,133 | $125,590 | $15,410 | $110,180 |
Agents Affiliated with this Home
-

Seller's Agent in 2021
Dan Kieres
Northwest Real Estate Group
(773) 329-0377
1 in this area
212 Total Sales
-

Buyer's Agent in 2021
Melissa Johnson
RE/MAX
(630) 740-2632
1 in this area
88 Total Sales
-

Seller's Agent in 2019
Michelle Arseneau
Coldwell Banker Realty
(815) 954-4063
433 Total Sales
-

Seller Co-Listing Agent in 2019
Taylor Renz
McColly Bennett Real Estate
(815) 263-1854
31 Total Sales
-
G
Seller's Agent in 2016
Gaylyn Genovesi
Berkshire Hathaway HomeServices Chicago
-
K
Buyer's Agent in 2016
Karen Moersch
RE/MAX
(630) 980-4000
33 Total Sales
Map
Source: Midwest Real Estate Data (MRED)
MLS Number: 11140944
APN: 05-26-201-012
- 22W080 Glen Valley Dr
- 1S730 Milton Ave
- 21W734 Buckingham Rd
- 21W741 Huntington Rd
- 21W745 Glen Valley Dr
- 22W364 Glen Park Rd
- 21W581 Buckingham Rd
- 262 S Ellyn Ave
- 619 Glen Park Rd
- 22W281 Mccarron Rd
- 21W534 Bemis Rd
- 221 S Park Blvd
- 217 S Park Blvd
- 22W041 Pinegrove Ct
- 1S558 Sunnybrook Rd
- 470 Fawell Blvd Unit 320
- 470 Fawell Blvd Unit 411
- 2S566 Thaddeus Cir
- 485 Raintree Ct Unit B
- 451 Raintree Ct Unit 1C
