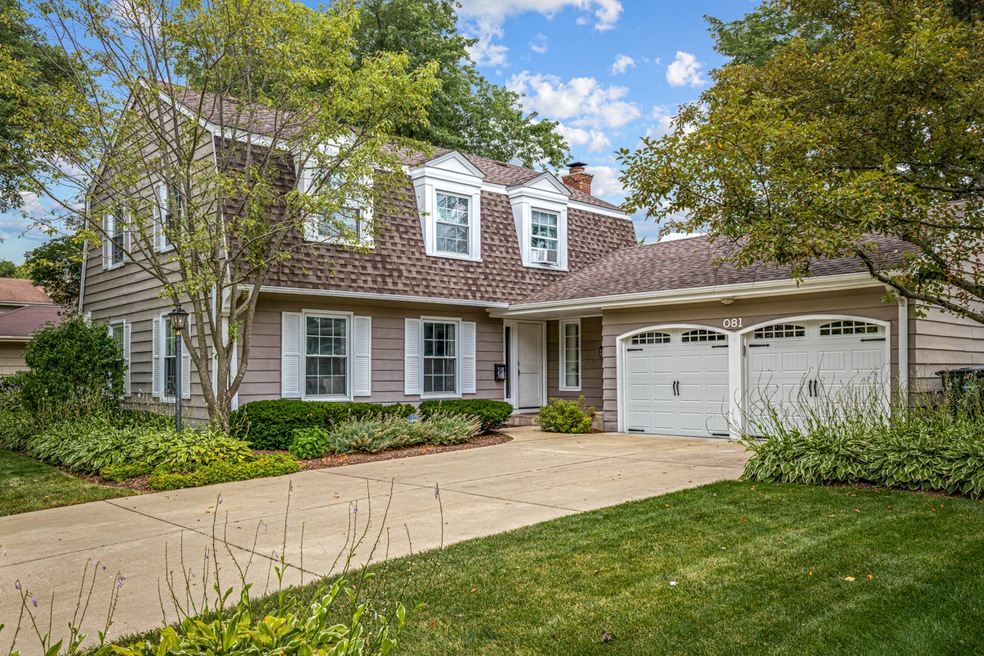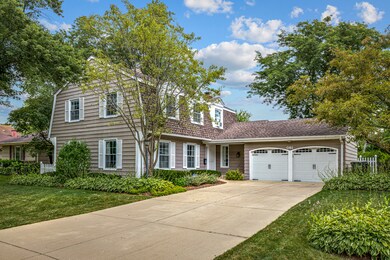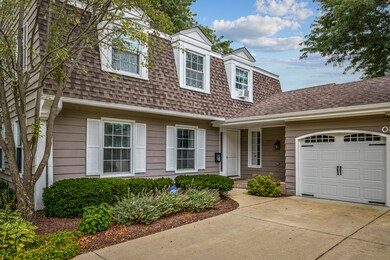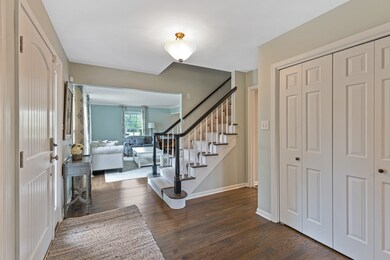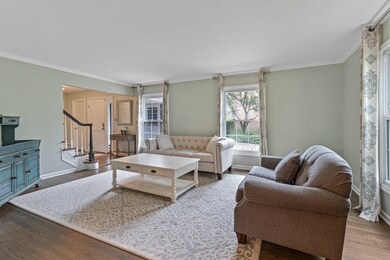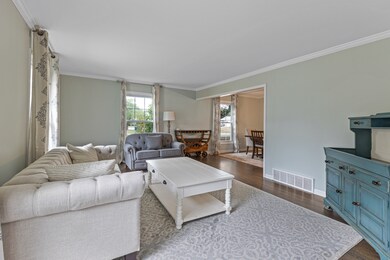
2S081 Stratford Rd Unit 5 Glen Ellyn, IL 60137
Highlights
- Landscaped Professionally
- Mature Trees
- Wood Flooring
- Westfield Elementary School Rated A
- Recreation Room
- Home Office
About This Home
As of September 2020Completely renovated, Glen Ellyn home with neutral/modern updates that will satisfy every taste. Open floor plan offers brand new carpet in the quaint family room, complimented by a wood burning fireplace, and solar tubes to allow plenty of natural light. Gourmet kitchen features an oversized island, updated cabinets, granite counter tops, new backsplash, stainless steel appliances including a double oven, and even a pantry for extra storage. Entertain your guests in the separate dining room which opens up to the kitchen. First floor office for convenient, work from home space or additional 5th bedroom. Gorgeous, refinished, dark hardwood floors throughout first floor. Brand new carpet throughout entire 2nd floor. New tile and vanity updates in all 3 bathrooms. Oversized bedrooms have an abundance of character with window seats and built-in nooks to give a cozy feel to this modernized space. Finished basement includes a built-in wet bar with sink and separate refrigerator. Private, fenced backyard is the perfect space to entertain with a brick paved patio and professional landscaping. New garage doors with transmitters, new outdoor shed, updated paint and light fixtures throughout entire house, newer A/C unit, furnace, and humidifier. Plus an active radon system has already been installed. Top ranked schools and close to downtown Glen Ellyn. This house is 100% move in ready and will not last long!
Last Agent to Sell the Property
United Real Estate - Chicago License #475170502 Listed on: 08/06/2020

Home Details
Home Type
- Single Family
Est. Annual Taxes
- $10,432
Year Built
- 1969
Lot Details
- East or West Exposure
- Fenced Yard
- Landscaped Professionally
- Mature Trees
Parking
- Attached Garage
- Garage Door Opener
- Driveway
- Garage Is Owned
Home Design
- Frame Construction
Interior Spaces
- Wet Bar
- Wood Burning Fireplace
- Heatilator
- Dining Area
- Home Office
- Recreation Room
- Wood Flooring
- Partially Finished Basement
- Partial Basement
- Storm Screens
Kitchen
- Breakfast Bar
- Walk-In Pantry
- Butlers Pantry
- Oven or Range
- Microwave
- Dishwasher
- Kitchen Island
- Disposal
Bedrooms and Bathrooms
- Walk-In Closet
- Primary Bathroom is a Full Bathroom
- Solar Tube
Laundry
- Dryer
- Washer
Outdoor Features
- Brick Porch or Patio
Utilities
- Forced Air Heating and Cooling System
- Heating System Uses Gas
- Lake Michigan Water
Listing and Financial Details
- Homeowner Tax Exemptions
Ownership History
Purchase Details
Home Financials for this Owner
Home Financials are based on the most recent Mortgage that was taken out on this home.Purchase Details
Home Financials for this Owner
Home Financials are based on the most recent Mortgage that was taken out on this home.Purchase Details
Purchase Details
Similar Homes in Glen Ellyn, IL
Home Values in the Area
Average Home Value in this Area
Purchase History
| Date | Type | Sale Price | Title Company |
|---|---|---|---|
| Warranty Deed | $490,000 | Fidelity National Title | |
| Deed | $435,000 | Attorneys Title Guaranty Fun | |
| Interfamily Deed Transfer | -- | None Available | |
| Warranty Deed | $380,000 | Midwest Title Services Llc |
Mortgage History
| Date | Status | Loan Amount | Loan Type |
|---|---|---|---|
| Open | $441,000 | New Conventional | |
| Previous Owner | $348,000 | New Conventional | |
| Previous Owner | $332,000 | New Conventional | |
| Previous Owner | $250,000 | Credit Line Revolving | |
| Previous Owner | $250,000 | Credit Line Revolving | |
| Previous Owner | $30,000 | Stand Alone First | |
| Previous Owner | $20,000 | Unknown | |
| Previous Owner | $25,000 | Unknown |
Property History
| Date | Event | Price | Change | Sq Ft Price |
|---|---|---|---|---|
| 09/30/2020 09/30/20 | Sold | $490,000 | 0.0% | $219 / Sq Ft |
| 08/09/2020 08/09/20 | Pending | -- | -- | -- |
| 08/06/2020 08/06/20 | For Sale | $490,000 | +12.6% | $219 / Sq Ft |
| 10/11/2016 10/11/16 | Sold | $435,000 | +2.4% | $194 / Sq Ft |
| 08/10/2016 08/10/16 | Pending | -- | -- | -- |
| 07/30/2016 07/30/16 | For Sale | $425,000 | -- | $190 / Sq Ft |
Tax History Compared to Growth
Tax History
| Year | Tax Paid | Tax Assessment Tax Assessment Total Assessment is a certain percentage of the fair market value that is determined by local assessors to be the total taxable value of land and additions on the property. | Land | Improvement |
|---|---|---|---|---|
| 2023 | $10,432 | $163,070 | $18,400 | $144,670 |
| 2022 | $10,076 | $158,460 | $21,730 | $136,730 |
| 2021 | $9,865 | $154,700 | $21,210 | $133,490 |
| 2020 | $9,945 | $153,260 | $21,010 | $132,250 |
| 2019 | $9,633 | $149,220 | $20,460 | $128,760 |
| 2018 | $9,473 | $143,470 | $19,280 | $124,190 |
| 2017 | $8,636 | $138,180 | $18,570 | $119,610 |
| 2016 | $7,092 | $112,150 | $17,830 | $94,320 |
| 2015 | $7,038 | $106,990 | $17,010 | $89,980 |
| 2014 | $6,981 | $104,650 | $15,500 | $89,150 |
| 2013 | $6,730 | $104,970 | $15,550 | $89,420 |
Agents Affiliated with this Home
-

Seller's Agent in 2020
Aryn Van Dyke
United Real Estate - Chicago
(513) 227-7564
2 in this area
28 Total Sales
-

Buyer's Agent in 2020
Michael Thornton
Keller Williams Premiere Properties
(630) 532-9246
31 in this area
325 Total Sales
-

Seller's Agent in 2016
Cindy Purdom
RE/MAX Suburban
(630) 464-2486
85 in this area
167 Total Sales
Map
Source: Midwest Real Estate Data (MRED)
MLS Number: MRD10808175
APN: 05-26-204-005
- 21W734 Buckingham Rd
- 22W080 Glen Valley Dr
- 21W741 Huntington Rd
- 21W745 Glen Valley Dr
- 21W581 Buckingham Rd
- 1S730 Milton Ave
- 21W534 Bemis Rd
- 22W364 Glen Park Rd
- 619 Glen Park Rd
- 1S558 Sunnybrook Rd
- 22W281 Mccarron Rd
- 22W041 Pinegrove Ct
- 2S566 Thaddeus Cir
- 21W353 Drury Ln
- 221 S Park Blvd
- 217 S Park Blvd
- 2S200 Valley Rd
- 131 Harding Ct
- 129 Harding Ct
- 470 Fawell Blvd Unit 320
