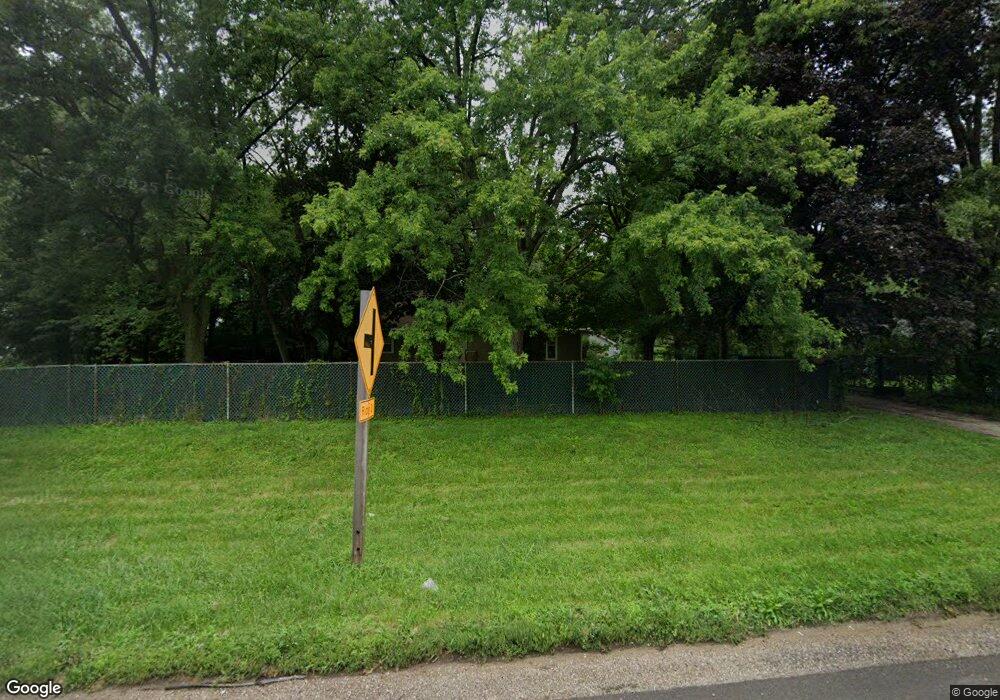2S254 Illinois Rte 59 Warrenville, IL 60555
About This Home
Hello, thank you for your interest in our property. Please read all requirements and restrictions listed in the ads for the property before inquiring. If you meet all conditions and want to set up a showing please respond indicating:
- No. of people (Adults/Children).
- Gross annual income.
- Move-in date requested.
- Contact phone number
This is a ranch single family home with (3) bedrooms & (2) Full Bathrooms plus extra rooms in basement. Very Clean! Hardwood Floors (recently refinished) throughout entire first floor.
Very large family room (great room - 600 Sq Ft) addition leading to large outdoor patio. Beautiful wood cathedral ceiling – great area for entertaining.
Very large yard in a private setting – includes 2 lots – 1 1/3 acres total (fully fenced around with gate). Additional fenced off garden area in back. Existing chicken coop to allow chickens (city should allow a total of 8).
Very large driveway - extended in rear for multiple vehicles including commercial.
2 car detached garage with garage door opener, partial area occupied for chicken coop or storage.
Large indoor fireplace.
Full basement containing storage areas & (2) additional private rooms. Laundry hookups. Washer/Dryer available at $25 monthly or bring your own.
Extra room with windows in finished attic providing an additional 430 sq ft of living space. Spiral staircase for access.
Newer furnace and central A/C. Backup Radiant heat. Well & Septic – NO water bills. Water softener in basement.
Located very close to multiple restaurants & stores. Very Close to Blackwell Forest preserve.
Room Sizes:
Bed 1: 15’ 4” x 11' 10" (not including closet)
Bed 2: 11’ 7" x 11’ (not including closet)
Bed 3:10’ 11” x 7’ 2”
Dining area/Living Room: 20' 4" x 14’ 7"
Kitchen: 15’ 3” x 9’ 4”
Bathroom 1: 7’ 5” x 5' 5" (Bathroom has Clawfoot Tub)
Bathroom 2: 6’ 9” x 6’ 2”
Front Entrance 15’ 10” x 7’ 9”
Family room: 25’ 9" x 23’
Finished Attic Room: 47’ 5” x 9’ 2”
Basement Rm 1: 18’ x 11’ 8”
Basement Rm 2: 16’ 7” x 12’ 4”
Basement also includes laundry area & Storage areas
Kitchen appliances include: Over-the-range microwave, Gas Stove, Dishwasher, Refrigerator.
Tenant pays ALL their own utilities.
78K combined household annual income required. Credit & criminal checks & employment verification required. $25 application fee for each adult paid directly to report company.
Maximum 5 people allowed
25 Years or older to Apply.
$2,800 Security deposit required.
No smoking inside home.
No cats due to allergies. Only small dog considered.
Thank you for looking
Home Values in the Area
Average Home Value in this Area
Property History
| Date | Event | Price | List to Sale | Price per Sq Ft |
|---|---|---|---|---|
| 07/23/2025 07/23/25 | Off Market | $2,650 | -- | -- |
| 07/16/2025 07/16/25 | For Rent | $2,650 | -- | -- |
Tax History Compared to Growth
Map
- 29W715 Branch Ave
- 2S283 Illinois Route 59
- 2S452 Riverside Ave
- 30W151 Arlington Ct
- 2S030 Essex Ln
- 30W105 Maplewood Dr
- 30W274 Bedford Ln
- 29W749 Hurlingham Dr
- 2S467 Cherice Dr
- 30W021 Danbury Dr Unit 2A
- 2S547 Continental Dr
- 2S590 Seraph Holmes Ct
- 2S723 Winchester Cir E Unit 4
- 29W574 Winchester Cir N Unit 1
- 2S739 Winchester Cir E Unit 1
- 2S708 Timber Dr
- Lot 1 Elizabeth St
- 3S072 Timber Dr Unit 9C
- 3S054 Timber Dr Unit 11A
- 2S778 Timber Dr Unit 778
- 2S254 State Route 59
- 2S280 State Route 59
- 2S255 Riverside Ave
- 2S241 Riverside Ave
- 2S216 State Route 59
- 2S269 Riverside Ave
- 2S281 Riverside Ave
- 2S231 Riverside Ave
- 2S310 State Route 59
- 2S204 Rte 59
- 2S217 Riverside Ave
- 2S309 Riverside Ave
- 2S309 Riverside Ave
- 29W650 Ridge Dr
- 29W700 Waverly Ave
- 2S205 Riverside Ave
- 2S323 Riverside Ave
- 29W640 Ridge Dr
- 2S250 Riverside Ave
- 2S240 Riverside Ave
