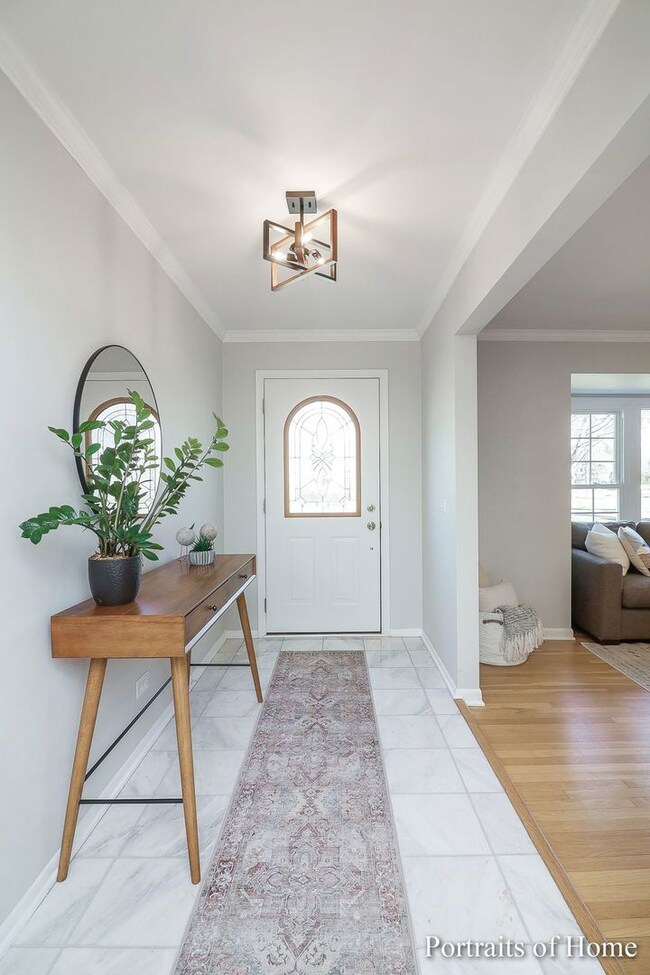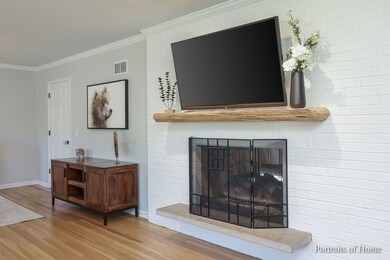
2S350 Arrowhead Dr Wheaton, IL 60189
Arrowhead NeighborhoodHighlights
- Open Floorplan
- Landscaped Professionally
- Deck
- Wiesbrook Elementary School Rated A-
- Mature Trees
- Property is near a park
About This Home
As of April 2024Curb appeal galore on this sprawling hip roof executive ranch home! Totally updated and on-trend with designer finishes throughout! Interior location on .47 Acre lot in sought after Arrowhead subdivision! This home features an open floor plan that is perfect for entertaining. Kitchen is amazing with new stainless appliances, solid Maple cabinets, quartz counter tops with water fall island and room for 3 stools, backsplash is a subway marble, new deep granite composite sink & black matte fixtures. Gas 2-sided fireplace in Living room and the eat in area hearth room. Hardwood floors in Living room, hearth room, hallways, all 4 bedrooms and back flex room. Double glass doors off the kitchen and hearth room to a 4-Season room with vaulted ceiling, new porcelain tile and a new mini split installed for year round use! Master bedroom ensuite has trendy terracotta tile, new vanity, mirror and fixtures! Main bath and 1/2 baths have been totally remodeled with marble floors, subway tile, new vanities, matte black fixtures, and ship lap! Room off of back hallway is quite the bonus room! It lends itself to a home office or craft room, but has flexibility. There are built in cabinets and ample counter space for whatever your needs may be as well as a huge cedar storage closet! 1st floor laundry, white oak hardwood floors, lighted ceiling fans in all bedrooms, recessed lighting, and new landscaping including a Japanese Maple tree. The basement is a full basement (no crawl space here) and has built ins for storage and a working fireplace! This house is light, bright, and CLEAN, CLEAN, CLEAN! This home has been professionally painted inside and out! Nothing to do but move in! Award winning elementary school in neighborhood! Walk to Arrowhead golf & restaurant & prairie path! Mins to I88, 355, Herrick Lake, Morton Arboretum, Danada shopping, Cosley Zoo, Oak Brook Mall and much more!
Last Agent to Sell the Property
Keller Williams Premiere Properties License #475127196 Listed on: 03/07/2024

Home Details
Home Type
- Single Family
Est. Annual Taxes
- $9,702
Year Built
- Built in 1965
Lot Details
- 0.47 Acre Lot
- Lot Dimensions are 100x192
- Landscaped Professionally
- Corner Lot
- Paved or Partially Paved Lot
- Mature Trees
Parking
- 2 Car Attached Garage
- Garage Transmitter
- Garage Door Opener
- Parking Included in Price
Home Design
- Ranch Style House
- Brick Exterior Construction
- Asphalt Roof
- Radon Mitigation System
- Concrete Perimeter Foundation
Interior Spaces
- 2,650 Sq Ft Home
- Open Floorplan
- Built-In Features
- Ceiling Fan
- Double Sided Fireplace
- Gas Log Fireplace
- Fireplace Features Masonry
- Insulated Windows
- Bay Window
- Wood Frame Window
- Window Screens
- Center Hall Plan
- Entrance Foyer
- Family Room with Fireplace
- 3 Fireplaces
- Living Room with Fireplace
- Play Room
- Sewing Room
- Heated Sun or Florida Room
- Storage Room
- Wood Flooring
Kitchen
- Built-In Double Oven
- Gas Cooktop
- Range Hood
- Dishwasher
- Stainless Steel Appliances
- Disposal
Bedrooms and Bathrooms
- 4 Bedrooms
- 4 Potential Bedrooms
- Bathroom on Main Level
Laundry
- Laundry on main level
- Dryer
- Washer
- Sink Near Laundry
Unfinished Basement
- Basement Fills Entire Space Under The House
- Sump Pump
- Fireplace in Basement
Home Security
- Storm Screens
- Storm Doors
- Carbon Monoxide Detectors
Outdoor Features
- Deck
- Shed
Location
- Property is near a park
Schools
- Wiesbrook Elementary School
- Hubble Middle School
- Wheaton Warrenville South H S High School
Utilities
- Forced Air Heating and Cooling System
- Humidifier
- Heating System Uses Natural Gas
- Gas Water Heater
- Cable TV Available
Listing and Financial Details
- Homeowner Tax Exemptions
Community Details
Overview
- Arrowhead Subdivision
Recreation
- Tennis Courts
- Community Pool
Ownership History
Purchase Details
Home Financials for this Owner
Home Financials are based on the most recent Mortgage that was taken out on this home.Purchase Details
Home Financials for this Owner
Home Financials are based on the most recent Mortgage that was taken out on this home.Purchase Details
Purchase Details
Home Financials for this Owner
Home Financials are based on the most recent Mortgage that was taken out on this home.Purchase Details
Similar Homes in Wheaton, IL
Home Values in the Area
Average Home Value in this Area
Purchase History
| Date | Type | Sale Price | Title Company |
|---|---|---|---|
| Warranty Deed | $781,000 | First American Title | |
| Deed | $475,000 | Greater Illinois Title | |
| Interfamily Deed Transfer | -- | Attorney | |
| Trustee Deed | $310,000 | -- | |
| Trustee Deed | -- | -- | |
| Interfamily Deed Transfer | -- | -- |
Mortgage History
| Date | Status | Loan Amount | Loan Type |
|---|---|---|---|
| Open | $711,686 | VA | |
| Previous Owner | $380,000 | New Conventional | |
| Previous Owner | $109,200 | Unknown | |
| Previous Owner | $120,000 | No Value Available | |
| Closed | $159,000 | No Value Available |
Property History
| Date | Event | Price | Change | Sq Ft Price |
|---|---|---|---|---|
| 04/15/2024 04/15/24 | Sold | $781,000 | +4.1% | $295 / Sq Ft |
| 03/10/2024 03/10/24 | Pending | -- | -- | -- |
| 03/07/2024 03/07/24 | For Sale | $750,000 | +57.9% | $283 / Sq Ft |
| 10/02/2020 10/02/20 | Sold | $475,000 | -3.0% | $163 / Sq Ft |
| 08/20/2020 08/20/20 | Pending | -- | -- | -- |
| 08/03/2020 08/03/20 | For Sale | $489,900 | -- | $168 / Sq Ft |
Tax History Compared to Growth
Tax History
| Year | Tax Paid | Tax Assessment Tax Assessment Total Assessment is a certain percentage of the fair market value that is determined by local assessors to be the total taxable value of land and additions on the property. | Land | Improvement |
|---|---|---|---|---|
| 2024 | $10,451 | $187,024 | $40,816 | $146,208 |
| 2023 | $10,006 | $172,150 | $37,570 | $134,580 |
| 2022 | $9,702 | $162,690 | $35,500 | $127,190 |
| 2021 | $9,397 | $158,830 | $34,660 | $124,170 |
| 2020 | $9,005 | $157,350 | $34,340 | $123,010 |
| 2019 | $8,765 | $153,190 | $33,430 | $119,760 |
| 2018 | $7,941 | $140,570 | $31,500 | $109,070 |
| 2017 | $7,797 | $135,390 | $30,340 | $105,050 |
| 2016 | $7,682 | $129,980 | $29,130 | $100,850 |
| 2015 | $7,608 | $124,000 | $27,790 | $96,210 |
| 2014 | $8,110 | $129,130 | $27,600 | $101,530 |
| 2013 | $7,869 | $129,510 | $27,680 | $101,830 |
Agents Affiliated with this Home
-

Seller's Agent in 2024
Diana Hardek
Keller Williams Premiere Properties
(630) 710-9721
2 in this area
137 Total Sales
-

Seller Co-Listing Agent in 2024
Sue Fox
Keller Williams Premiere Properties
(630) 699-5111
2 in this area
119 Total Sales
-

Buyer's Agent in 2024
Kim Preusch
@ Properties
(847) 208-8978
1 in this area
444 Total Sales
-

Seller's Agent in 2020
LaRae Mudd
Charles Rutenberg Realty of IL
(630) 699-9091
1 in this area
16 Total Sales
Map
Source: Midwest Real Estate Data (MRED)
MLS Number: 11996025
APN: 05-30-205-028
- 26W281 Menomini Dr
- 26W266 Tomahawk Dr
- 2S560 Seneca Dr
- 2215 Barger Ct
- 51 Mitchell Cir
- 76 Landon Cir
- 1632 Hemstock Ave
- 2S054 Orchard Rd
- 1544 Orth Ct
- 1575 Burning Trail
- 27W161 Mack Rd
- 1521 S County Farm Rd Unit 2-2
- 1444 Stonebridge Cir Unit H10
- 1440 Stonebridge Cir Unit J10
- 27W268 Hoy Ave
- 25W451 Plamondon Rd
- 27W020 Walz Way
- 1310 Yorkshire Woods Ct
- 2134 Belleau Woods Ct
- 1S420 Shaffner Rd






