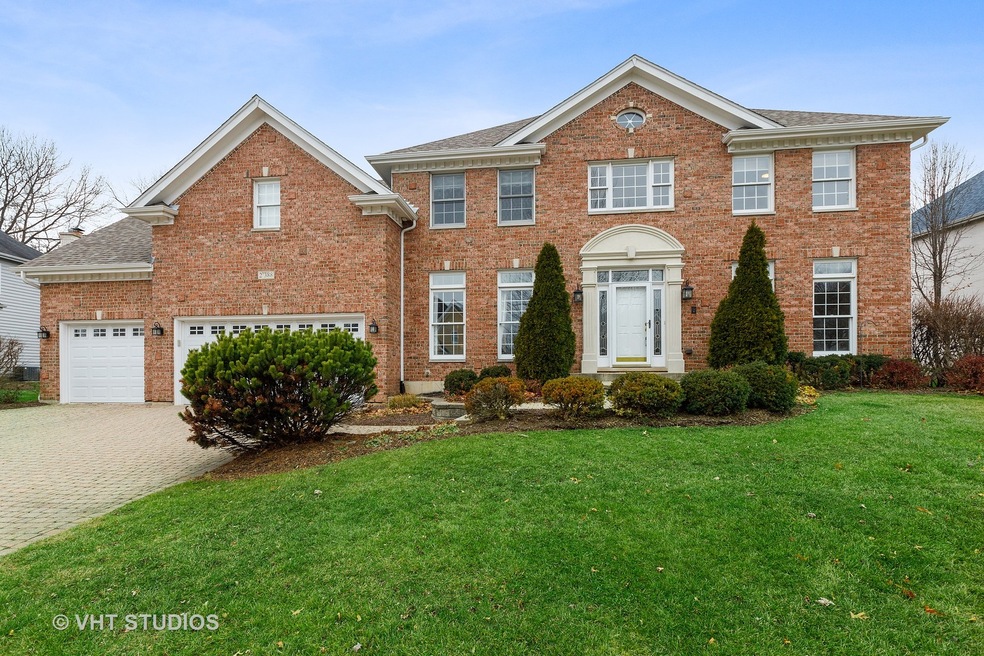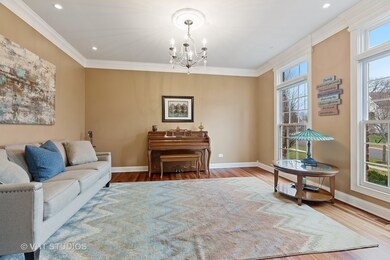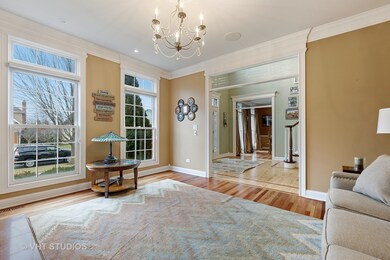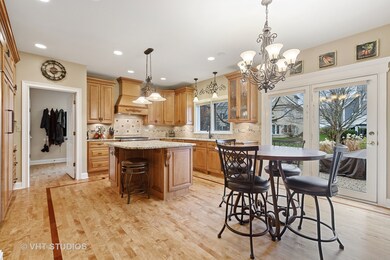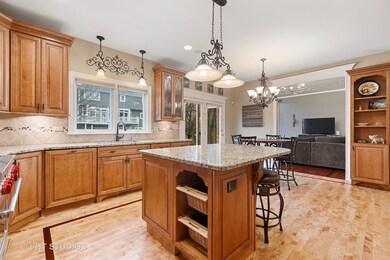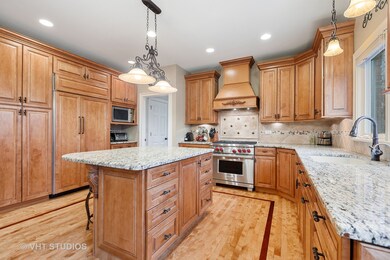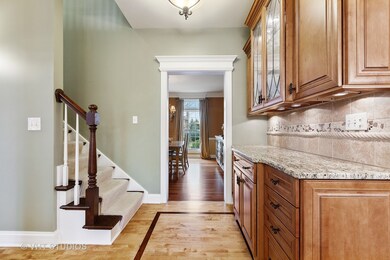
2S388 Chaucer Ct Glen Ellyn, IL 60137
Highlights
- Recreation Room
- Double Shower
- Georgian Architecture
- Arbor View Elementary School Rated A
- Vaulted Ceiling
- Wood Flooring
About This Home
As of February 2021Prepare to be WOWED by this impressive all brick Georgian in much desired Canterbury Woods. Dramatic 2 story foyer, gracious living and dining rooms, extensive trim and architectural ceiling detail throughout. Beautiful hardwood floors entire 1st floor. Switchback staircase for easy living. Show stopping 2 story family room with stunning fireplace & tons of natural sunlight streaming in. Custom maple kitchen with wolf range, subzero fridge and butler pantry. First floor office with built-in shelving. Lux master suite with tray ceilings, designer light fixture, extensive walk-in closet and recently remodeled spa-like bath which features a huge double shower, soaker tub, double vanity and gorgeous tile work. Bedroom 2 features a private bath, bedrooms 3 and 4 share a Jack-n-Jill bath with separate vanities. Head on down to the beautiful and well thought out custom designed finished basement with a large rec/playroom, exercise room/den with wet bar, 5th bedroom and another fabulous bathroom. Enjoy the outdoors on the large brick paver patio surrounded by towering trees & professional landscaping. New roof and gutters (2019), HVAC (2015), hot water heater with recirculating system for hot water (2016), 3 car garage with silent liftmaster garage doors (2015), irrigation system, brick paver driveway & walkway. Just move in and enjoy. Welcome Home!!
Last Agent to Sell the Property
Baird & Warner License #475127141 Listed on: 12/09/2020

Last Buyer's Agent
Denis Horgan
Redfin Corporation License #475174979

Home Details
Home Type
- Single Family
Est. Annual Taxes
- $20,647
Year Built
- 1999
HOA Fees
- $41 per month
Parking
- Attached Garage
- Garage Transmitter
- Garage Door Opener
- Brick Driveway
- Parking Included in Price
- Garage Is Owned
Home Design
- Georgian Architecture
- Brick Exterior Construction
- Slab Foundation
- Asphalt Shingled Roof
Interior Spaces
- Wet Bar
- Vaulted Ceiling
- Gas Log Fireplace
- Entrance Foyer
- Den
- Recreation Room
- Storage Room
- Laundry on main level
- Utility Room with Study Area
- Wood Flooring
- Storm Screens
Kitchen
- Breakfast Bar
- Walk-In Pantry
- Butlers Pantry
- Oven or Range
- Microwave
- High End Refrigerator
- Dishwasher
- Kitchen Island
- Disposal
Bedrooms and Bathrooms
- Primary Bathroom is a Full Bathroom
- Dual Sinks
- Soaking Tub
- Double Shower
- Separate Shower
Finished Basement
- Basement Fills Entire Space Under The House
- Finished Basement Bathroom
Utilities
- Forced Air Zoned Heating and Cooling System
- Heating System Uses Gas
- Lake Michigan Water
Additional Features
- Patio
- East or West Exposure
Listing and Financial Details
- Homeowner Tax Exemptions
- $900 Seller Concession
Ownership History
Purchase Details
Home Financials for this Owner
Home Financials are based on the most recent Mortgage that was taken out on this home.Purchase Details
Purchase Details
Purchase Details
Home Financials for this Owner
Home Financials are based on the most recent Mortgage that was taken out on this home.Purchase Details
Purchase Details
Home Financials for this Owner
Home Financials are based on the most recent Mortgage that was taken out on this home.Purchase Details
Similar Homes in Glen Ellyn, IL
Home Values in the Area
Average Home Value in this Area
Purchase History
| Date | Type | Sale Price | Title Company |
|---|---|---|---|
| Deed | $730,000 | Baird & Warner Ttl Svcs Inc | |
| Interfamily Deed Transfer | -- | None Available | |
| Warranty Deed | $732,000 | Old Republic Title | |
| Trustee Deed | $597,500 | Midwest Title Services Llc | |
| Interfamily Deed Transfer | -- | None Available | |
| Trustee Deed | $550,500 | -- | |
| Deed | $150,000 | -- |
Mortgage History
| Date | Status | Loan Amount | Loan Type |
|---|---|---|---|
| Open | $548,000 | New Conventional | |
| Previous Owner | $417,000 | New Conventional | |
| Previous Owner | $242,000 | Unknown | |
| Previous Owner | $300,700 | Balloon | |
| Previous Owner | $100,000 | Credit Line Revolving | |
| Previous Owner | $439,920 | No Value Available |
Property History
| Date | Event | Price | Change | Sq Ft Price |
|---|---|---|---|---|
| 02/12/2021 02/12/21 | Sold | $730,000 | -2.7% | $191 / Sq Ft |
| 01/02/2021 01/02/21 | Pending | -- | -- | -- |
| 12/09/2020 12/09/20 | For Sale | $750,000 | +25.5% | $196 / Sq Ft |
| 11/29/2012 11/29/12 | Sold | $597,500 | -5.0% | $156 / Sq Ft |
| 10/23/2012 10/23/12 | Pending | -- | -- | -- |
| 09/05/2012 09/05/12 | Price Changed | $629,000 | -4.7% | $165 / Sq Ft |
| 07/13/2012 07/13/12 | Price Changed | $659,900 | -4.3% | $173 / Sq Ft |
| 04/12/2012 04/12/12 | For Sale | $689,900 | -- | $181 / Sq Ft |
Tax History Compared to Growth
Tax History
| Year | Tax Paid | Tax Assessment Tax Assessment Total Assessment is a certain percentage of the fair market value that is determined by local assessors to be the total taxable value of land and additions on the property. | Land | Improvement |
|---|---|---|---|---|
| 2024 | $20,647 | $281,888 | $39,284 | $242,604 |
| 2023 | $19,714 | $259,470 | $36,160 | $223,310 |
| 2022 | $18,563 | $245,220 | $34,180 | $211,040 |
| 2021 | $18,591 | $239,400 | $33,370 | $206,030 |
| 2020 | $18,688 | $237,170 | $33,060 | $204,110 |
| 2019 | $17,700 | $230,910 | $32,190 | $198,720 |
| 2018 | $19,693 | $253,350 | $48,990 | $204,360 |
| 2017 | $18,851 | $252,100 | $47,180 | $204,920 |
| 2016 | $18,563 | $242,040 | $45,300 | $196,740 |
| 2015 | $17,181 | $215,870 | $43,220 | $172,650 |
| 2014 | $16,027 | $198,580 | $42,920 | $155,660 |
| 2013 | $15,345 | $199,180 | $43,050 | $156,130 |
Agents Affiliated with this Home
-
Lesley Galligan

Seller's Agent in 2021
Lesley Galligan
Baird Warner
(630) 899-3631
3 in this area
69 Total Sales
-
Denis Horgan
D
Buyer's Agent in 2021
Denis Horgan
Redfin Corporation
-
Patrick Turley

Seller's Agent in 2012
Patrick Turley
@ Properties
(630) 217-8617
37 in this area
120 Total Sales
-
Muriel Turley

Seller Co-Listing Agent in 2012
Muriel Turley
@ Properties
(630) 284-8727
19 in this area
55 Total Sales
-
W
Buyer's Agent in 2012
Wendy Seidel
Redfin Corporation
Map
Source: Midwest Real Estate Data (MRED)
MLS Number: MRD10946751
APN: 05-26-210-024
- 2S365 Milton Ave
- 22W041 Pinegrove Ct
- 21W745 Glen Valley Dr
- 21W741 Huntington Rd
- 22W305 Mccarron Rd
- 2S566 Thaddeus Cir
- 2S165 Huntington Ct
- 619 Glen Park Rd
- 1S730 Milton Ave
- 21W353 Drury Ln
- 548 Stafford Ln
- 2S200 Valley Rd
- 21W246 Audubon Rd
- 470 Fawell Blvd Unit 320
- 470 Fawell Blvd Unit 411
- 453 Raintree Dr Unit 5E
- 22W046 Mccormick Ave
- 2S225 Lawler Ln
- 485 Raintree Ct Unit B
- 3S126 Park Blvd
