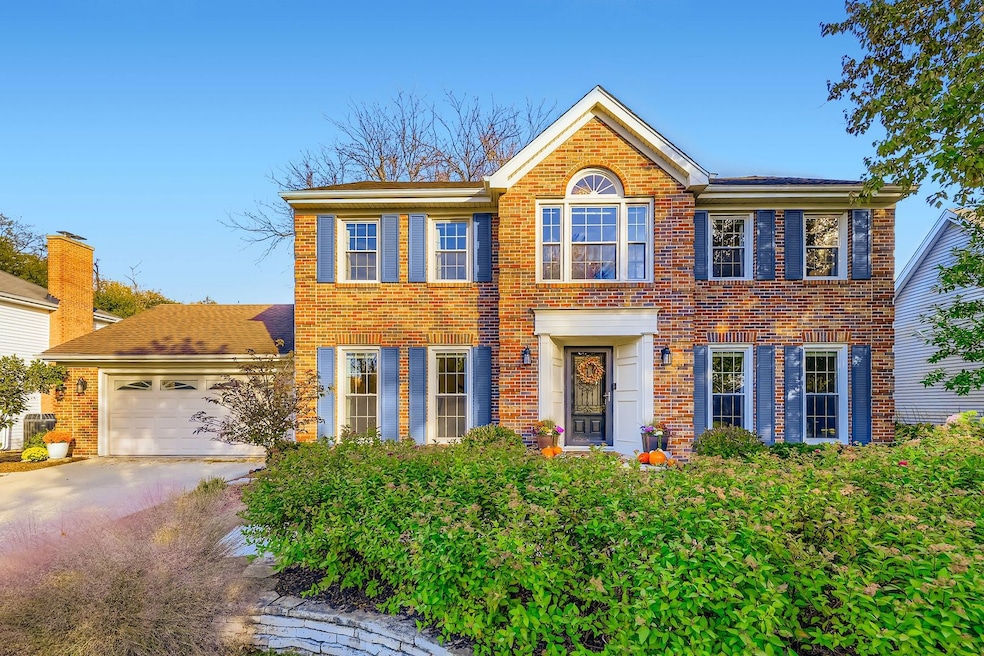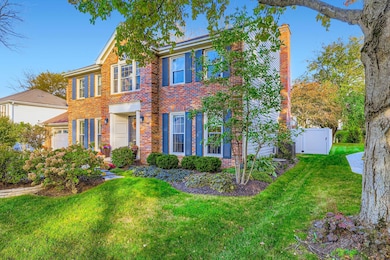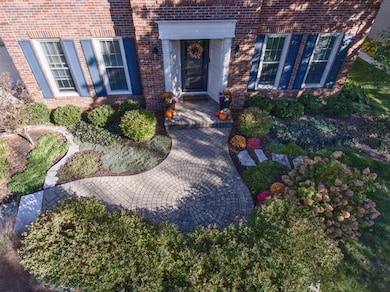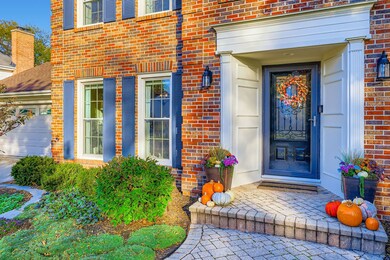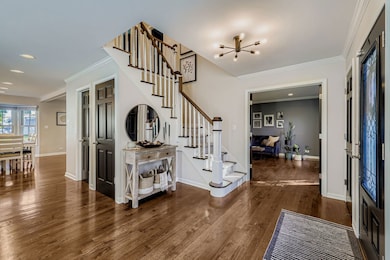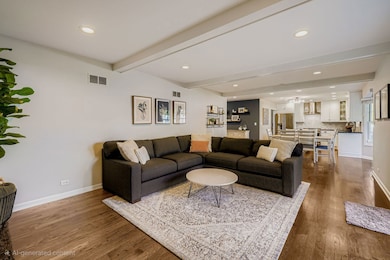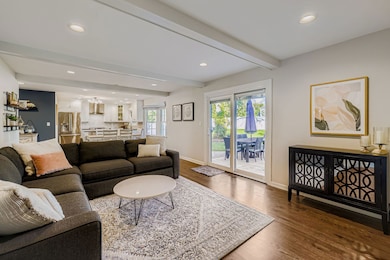2S481 White Birch Ln Wheaton, IL 60189
Arrowhead NeighborhoodEstimated payment $5,493/month
Highlights
- Landscaped Professionally
- Traditional Architecture
- Whirlpool Bathtub
- Wiesbrook Elementary School Rated A-
- Wood Flooring
- Home Office
About This Home
Welcome to your dream home in the sought-after Arrowhead subdivision! Perfectly positioned near award-winning schools, this beautifully updated home blends classic curb appeal with fresh, modern style. From the brick exterior and lush landscaping to the fenced backyard and brick patio, every detail invites you to relax, gather, and enjoy. Step inside to discover bright, open spaces and stunning hardwood floors that flow from the dramatic two-story foyer into an airy, light-filled layout. Work or study in peace in the private office with French doors, then host unforgettable dinners in the elegant dining room accented by crown molding and wainscoting. This luxurious kitchen is the heart of the home, featuring ceiling-height cabinetry, gleaming granite countertops, a marble backsplash, stainless steel appliances, and a central island perfect for meal prep or a casual bite. Upstairs, unwind in an expansive primary suite designed for modern living. It offers two large custom walk-in closets and a spa-inspired bath with quartz countertops, dual sinks, a makeup vanity, and a sleek glass-enclosed shower. The finished basement extends your living space with luxury wood laminate floors, recessed lighting, a refreshment bar with refrigerator, a large guest bedroom, and plenty of storage. With forest preserves, Arrowhead Golf Course, and an array of shops and restaurants just minutes away, this home perfectly balances style, comfort, and convenience.
Home Details
Home Type
- Single Family
Est. Annual Taxes
- $12,155
Year Built
- Built in 1980
Lot Details
- Lot Dimensions are 125 x 80 x 125 x 80
- Fenced
- Landscaped Professionally
Parking
- 2 Car Garage
- Parking Included in Price
Home Design
- Traditional Architecture
- Brick Exterior Construction
- Asphalt Roof
- Radon Mitigation System
Interior Spaces
- 2,678 Sq Ft Home
- 2-Story Property
- Crown Molding
- Ceiling Fan
- Recessed Lighting
- Wood Burning Fireplace
- Attached Fireplace Door
- Gas Log Fireplace
- Family Room with Fireplace
- Sitting Room
- Living Room
- Formal Dining Room
- Home Office
- Carbon Monoxide Detectors
Kitchen
- Range
- Microwave
- Dishwasher
- Disposal
Flooring
- Wood
- Carpet
Bedrooms and Bathrooms
- 5 Bedrooms
- 5 Potential Bedrooms
- Dual Sinks
- Whirlpool Bathtub
Laundry
- Laundry Room
- Dryer
- Washer
Basement
- Basement Fills Entire Space Under The House
- Finished Basement Bathroom
Outdoor Features
- Patio
Schools
- Wiesbrook Elementary School
- Hubble Middle School
- Wheaton Warrenville South H S High School
Utilities
- Forced Air Heating and Cooling System
- Heating System Uses Natural Gas
- 100 Amp Service
- Lake Michigan Water
Community Details
- Arrowhead Subdivision
Listing and Financial Details
- Homeowner Tax Exemptions
Map
Home Values in the Area
Average Home Value in this Area
Tax History
| Year | Tax Paid | Tax Assessment Tax Assessment Total Assessment is a certain percentage of the fair market value that is determined by local assessors to be the total taxable value of land and additions on the property. | Land | Improvement |
|---|---|---|---|---|
| 2024 | $12,155 | $216,216 | $36,123 | $180,093 |
| 2023 | $11,643 | $199,020 | $33,250 | $165,770 |
| 2022 | $11,274 | $188,080 | $31,420 | $156,660 |
| 2021 | $10,921 | $183,610 | $30,670 | $152,940 |
| 2020 | $10,823 | $181,900 | $30,380 | $151,520 |
| 2019 | $10,547 | $177,100 | $29,580 | $147,520 |
| 2018 | $10,377 | $175,310 | $27,880 | $147,430 |
| 2017 | $9,893 | $168,840 | $26,850 | $141,990 |
| 2016 | $9,756 | $162,100 | $25,780 | $136,320 |
| 2015 | $9,671 | $154,640 | $24,590 | $130,050 |
| 2014 | $8,640 | $136,860 | $29,600 | $107,260 |
| 2013 | $8,384 | $137,270 | $29,690 | $107,580 |
Property History
| Date | Event | Price | List to Sale | Price per Sq Ft |
|---|---|---|---|---|
| 11/03/2025 11/03/25 | Pending | -- | -- | -- |
| 10/30/2025 10/30/25 | For Sale | $850,000 | -- | $317 / Sq Ft |
Purchase History
| Date | Type | Sale Price | Title Company |
|---|---|---|---|
| Warranty Deed | $516,000 | Attorneys Title Guaranty Fun |
Mortgage History
| Date | Status | Loan Amount | Loan Type |
|---|---|---|---|
| Open | $464,400 | Adjustable Rate Mortgage/ARM |
Source: Midwest Real Estate Data (MRED)
MLS Number: 12507869
APN: 05-29-305-015
- 2S501 Seneca Dr
- 1993 Greensboro Dr
- 1940 Chippewa Dr
- 2S386 Seneca Dr
- 141 Loretto Ct
- 1601 W Wiesbrook Rd
- 2088 Creekside Dr
- 24 Winners Cup Cir Unit 3
- 1473 Creekside Dr
- 30 Danada Dr
- 1420 Stonebridge Trail Unit 1-3
- 1477 S County Farm Rd Unit 23F
- 2042 Wexford Cir
- 1223 Westhaven Dr
- 1028 Lodalia Ct
- 1310 Yorkshire Woods Ct
- 1S728 Shaffner Rd
- 1S710 Shaffner Rd
- 1970 Wexford Cir
- 1602 Hunters Glen Ct
