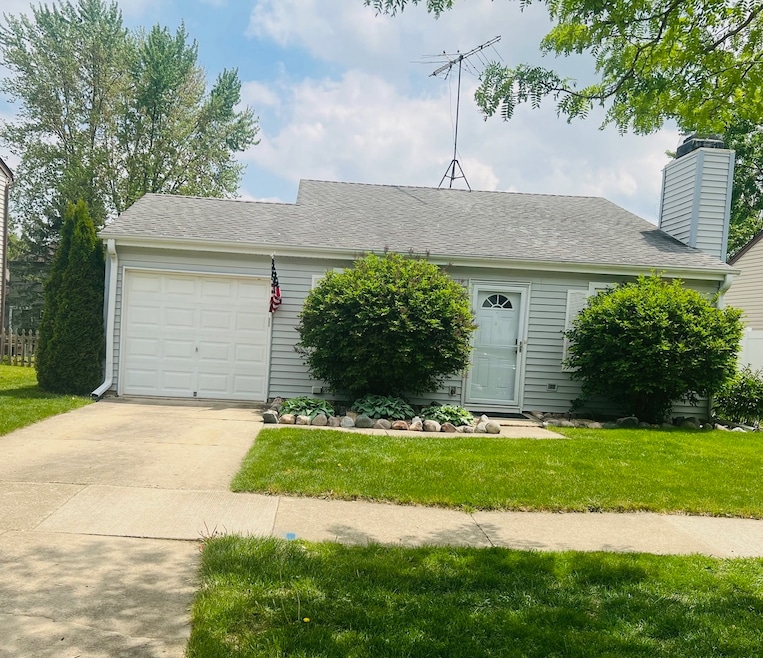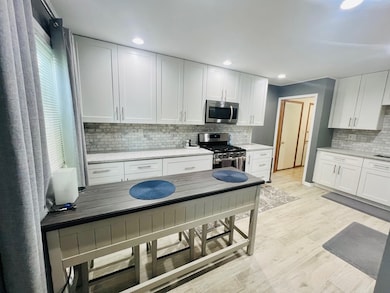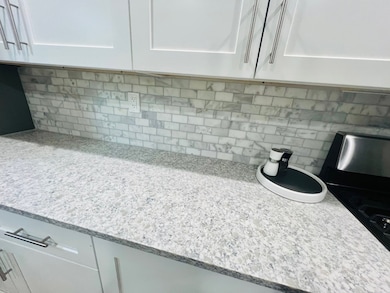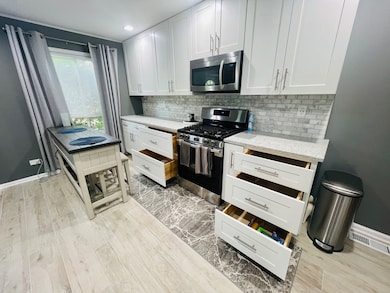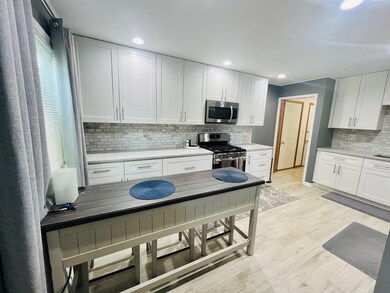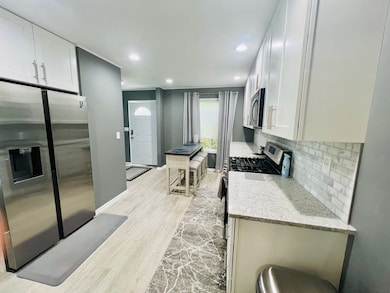2S547 Continental Dr Warrenville, IL 60555
Estimated payment $2,131/month
Highlights
- Community Lake
- Clubhouse
- Property is near a park
- Clifford Johnson School Rated A-
- Deck
- 5-minute walk to Cynthia Park
About This Home
Welcome to 2S547 Continental Dr. in Warrenville-a fully updated, move-in-ready ranch perfect for first-time buyers or investors seeking a low-maintenance, high-return property. This charming 2-bedroom, 1-bath home offers comfortable, single-level living with a smart layout and modern updates throughout. The living room is bright and welcoming, featuring a cozy fireplace and neutral finishes that suit any style. The fully updated kitchen boasts stainless steel appliances and sleek cabinetry, making daily living and entertaining effortless. The bathroom has been newly remodeled with stylish fixtures and contemporary design. Both bedrooms are generously sized and filled with natural light, offering flexibility for sleeping, working from home, or hosting guests. Big-ticket items have already been taken care of, adding value and peace of mind. The furnace and attic insulation were updated in 2024, and the air conditioning system was replaced in 2025. The roof, gutters, siding, and windows have all been updated. The home also includes a water softener. Outside, enjoy a fully fenced backyard with a patio. A storage shed adds convenience, while the attached 1-car garage provides secure parking and extra storage space. As part of a well-maintained community, the property includes access to a clubhouse and pool-ideal for summer fun or increasing rental appeal. Located in a quiet neighborhood with easy access to parks, schools, shopping, and major highways like I-88, this home offers a great combination of lifestyle and location. Whether you're buying your first home or adding a strong, turnkey property to your investment portfolio, this home delivers space, style, and smart updates in one affordable package.
Home Details
Home Type
- Single Family
Est. Annual Taxes
- $5,214
Year Built
- Built in 1980 | Remodeled in 2024
Lot Details
- 6,360 Sq Ft Lot
- Cul-De-Sac
- Paved or Partially Paved Lot
HOA Fees
- $44 Monthly HOA Fees
Parking
- 1 Car Garage
- Driveway
- Off-Street Parking
- Parking Included in Price
Home Design
- Ranch Style House
- Asphalt Roof
- Concrete Perimeter Foundation
Interior Spaces
- 960 Sq Ft Home
- Ceiling Fan
- Gas Log Fireplace
- Blinds
- Family Room
- Living Room with Fireplace
- L-Shaped Dining Room
Kitchen
- Range
- Microwave
- Dishwasher
- Granite Countertops
Flooring
- Carpet
- Ceramic Tile
Bedrooms and Bathrooms
- 2 Bedrooms
- 2 Potential Bedrooms
- 1 Full Bathroom
- Garden Bath
Laundry
- Laundry Room
- Dryer
- Washer
Home Security
- Storm Doors
- Carbon Monoxide Detectors
Outdoor Features
- Deck
- Shed
Location
- Property is near a park
Schools
- Johnson Elementary School
- Hubble Middle School
- Wheaton Warrenville South H S High School
Utilities
- Forced Air Heating and Cooling System
- Heating System Uses Natural Gas
- Gas Water Heater
- Cable TV Available
Listing and Financial Details
- Homeowner Tax Exemptions
Community Details
Overview
- Association fees include clubhouse, exercise facilities, pool
- Mickey Association, Phone Number (630) 393-3033
- Summerlakes Subdivision, 1 Story Floorplan
- Property managed by SUMMERLAKES
- Community Lake
Amenities
- Clubhouse
Recreation
- Community Pool
Map
Home Values in the Area
Average Home Value in this Area
Tax History
| Year | Tax Paid | Tax Assessment Tax Assessment Total Assessment is a certain percentage of the fair market value that is determined by local assessors to be the total taxable value of land and additions on the property. | Land | Improvement |
|---|---|---|---|---|
| 2024 | $5,528 | $83,497 | $35,234 | $48,263 |
| 2023 | $5,214 | $76,260 | $32,180 | $44,080 |
| 2022 | $5,489 | $71,280 | $30,080 | $41,200 |
| 2021 | $5,223 | $68,320 | $28,830 | $39,490 |
| 2020 | $5,100 | $66,240 | $27,950 | $38,290 |
| 2018 | $4,567 | $58,950 | $24,880 | $34,070 |
| 2017 | $4,459 | $56,010 | $23,640 | $32,370 |
| 2016 | $4,311 | $52,220 | $22,040 | $30,180 |
Property History
| Date | Event | Price | List to Sale | Price per Sq Ft |
|---|---|---|---|---|
| 11/19/2025 11/19/25 | For Sale | $314,000 | 0.0% | $327 / Sq Ft |
| 11/10/2025 11/10/25 | Pending | -- | -- | -- |
| 10/03/2025 10/03/25 | Price Changed | $314,000 | -1.9% | $327 / Sq Ft |
| 08/21/2025 08/21/25 | Price Changed | $320,000 | -2.7% | $333 / Sq Ft |
| 07/18/2025 07/18/25 | For Sale | $329,000 | 0.0% | $343 / Sq Ft |
| 06/02/2025 06/02/25 | Pending | -- | -- | -- |
| 05/18/2025 05/18/25 | For Sale | $329,000 | -- | $343 / Sq Ft |
Purchase History
| Date | Type | Sale Price | Title Company |
|---|---|---|---|
| Interfamily Deed Transfer | -- | None Available | |
| Warranty Deed | $149,500 | First American Title | |
| Warranty Deed | $127,500 | -- |
Mortgage History
| Date | Status | Loan Amount | Loan Type |
|---|---|---|---|
| Open | $142,025 | Purchase Money Mortgage | |
| Previous Owner | $126,000 | FHA |
Source: Midwest Real Estate Data (MRED)
MLS Number: 12366061
APN: 04-28-411-009
- 30W171 Maplewood Ct
- 2S616 Linden Square
- 30W105 Maplewood Dr
- 30W056 Mulberry Ct Unit 56
- 30W021 Danbury Dr Unit 2A
- 2S261 Sanchez Dr Unit 4
- 30W260 Holyoke Ct
- 2S283 Illinois Route 59
- 2S739 Winchester Cir E Unit 1
- Lot 1 Elizabeth St
- 30W144 Wheeler Cir
- 2S737 Timber Dr
- 3S484 Lambe Ln
- 3S284 Pattermann Rd
- 3S260 Birchwood Dr
- 29W477 Blackthorn Ln
- 3S268 Twin Pines Dr
- 30W165 Estes St
- 3S321 Blackthorn Ln
- 29W425 Thornwood Ln
- 2S383 Riverside Ave
- 29W535 Winchester Cir S Unit 4
- 2S717 Winchester Cir E Unit 4
- 2S723 Winchester Cir E Unit 3
- 30W144 Wheeler Cir Unit Wheeler
- 3S635 Everton Dr
- 3S624 Everton Dr
- 2132 City Gate Ln
- 1440 S Neltnor Blvd
- 1627 Country Lakes Dr
- 1575 Bond St
- 28297 Torch Pkwy
- 28295 Torch Pkwy
- 1420 W Diehl Rd Unit 337
- 1420 W Diehl Rd Unit 341
- 1420 W Diehl Rd Unit 234
- 1420 W Diehl Rd Unit 340
- 1420 W Diehl Rd Unit 339
- 1420 W Diehl Rd Unit 345
- 1420 W Diehl Rd Unit 334
