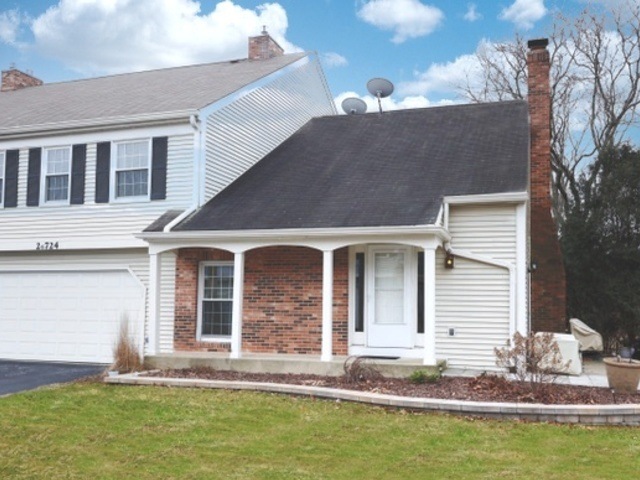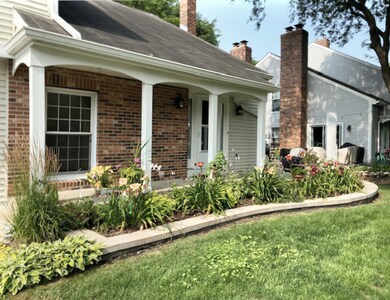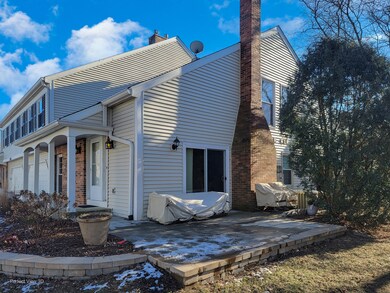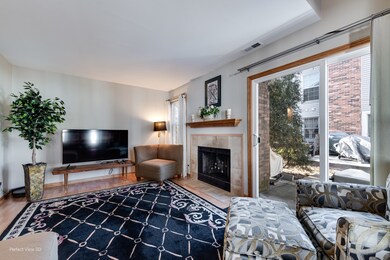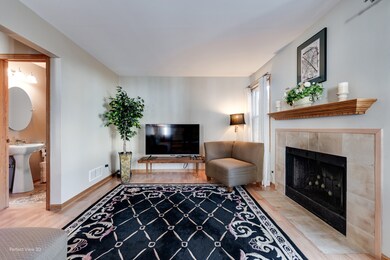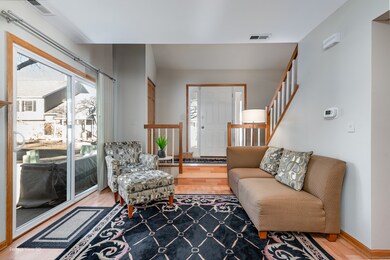
2S724 Grove Ln Warrenville, IL 60555
Highlights
- Landscaped Professionally
- End Unit
- Formal Dining Room
- Clifford Johnson School Rated A-
- Corner Lot
- 2 Car Attached Garage
About This Home
As of February 2025Welcome to this gorgeous and pristine end unit townhome, located in the desirable Warrenville Lakes Subdivision. Ready to move in! 3 bedrooms, 2 full bathrooms, first floor half bath. This townhome features a separate Living Room with wood-burning fireplace and a sliding glass door that opens to the professionally installed side paver patio (installed 2022). Separate Dining Room. The beautiful Kitchen has oak cabinets and some newer appliances (Range- 2020, Dishwasher and Microwave- 2022), an open breakfast bar, a Pantry/Storage closet and an exit door to the garage. The second floor features the Master Bedroom with a walk-in closet and a full Master Bathroom with double sink. The Second Bedroom also has a walk-in closet. The Third Bedroom has vaulted ceiling and a closet. The Second full Bathroom is in the hallway. Convenient second floor Laundry/Utility room with Washer and Dryer included (both new in 2021. New Water heater- 2024)). Two car attached garage had Door and Tracks replaced in 2021. Siding replaced 2023 or 2024. Roof replaced 2020. Convenient location close to shopping areas, restaurants, supermarket, drug store, gas station, etc. Minutes to I-88 and forest preserves. School district 200. A must see! All photos will be in by Thursday.
Last Agent to Sell the Property
RE/MAX of Naperville License #475128684 Listed on: 01/28/2025

Townhouse Details
Home Type
- Townhome
Est. Annual Taxes
- $5,001
Year Built
- Built in 1988
Lot Details
- Lot Dimensions are 23x47.5
- End Unit
- Landscaped Professionally
HOA Fees
- $238 Monthly HOA Fees
Parking
- 2 Car Attached Garage
- Garage Door Opener
- Driveway
- Parking Included in Price
Home Design
- Asphalt Roof
- Vinyl Siding
- Concrete Perimeter Foundation
Interior Spaces
- 1,403 Sq Ft Home
- 2-Story Property
- Wood Burning Fireplace
- Blinds
- Family Room
- Living Room with Fireplace
- Formal Dining Room
Kitchen
- Range
- Microwave
- Dishwasher
- Disposal
Flooring
- Carpet
- Laminate
Bedrooms and Bathrooms
- 3 Bedrooms
- 3 Potential Bedrooms
- Walk-In Closet
- Dual Sinks
Laundry
- Laundry Room
- Dryer
- Washer
Home Security
Outdoor Features
- Patio
Schools
- Johnson Elementary School
- Hubble Middle School
- Wheaton Warrenville South H S High School
Utilities
- Forced Air Heating and Cooling System
- Heating System Uses Natural Gas
Listing and Financial Details
- Homeowner Tax Exemptions
Community Details
Overview
- Association fees include insurance, exterior maintenance, lawn care, snow removal
- 4 Units
- Manager Association, Phone Number (630) 585-4117
- Warrenville Lakes Subdivision
- Property managed by Warrenville Lakes Homeowners Association
Pet Policy
- Dogs and Cats Allowed
Security
- Storm Screens
Ownership History
Purchase Details
Home Financials for this Owner
Home Financials are based on the most recent Mortgage that was taken out on this home.Purchase Details
Purchase Details
Home Financials for this Owner
Home Financials are based on the most recent Mortgage that was taken out on this home.Purchase Details
Home Financials for this Owner
Home Financials are based on the most recent Mortgage that was taken out on this home.Purchase Details
Home Financials for this Owner
Home Financials are based on the most recent Mortgage that was taken out on this home.Similar Homes in Warrenville, IL
Home Values in the Area
Average Home Value in this Area
Purchase History
| Date | Type | Sale Price | Title Company |
|---|---|---|---|
| Warranty Deed | $300,000 | Chicago Title Company | |
| Deed | -- | None Listed On Document | |
| Warranty Deed | $206,000 | Ctic | |
| Warranty Deed | $189,000 | Atg | |
| Warranty Deed | $127,000 | Law Title Pick Up |
Mortgage History
| Date | Status | Loan Amount | Loan Type |
|---|---|---|---|
| Open | $291,000 | New Conventional | |
| Previous Owner | $52,147 | New Conventional | |
| Previous Owner | $56,000 | Purchase Money Mortgage | |
| Previous Owner | $141,700 | Purchase Money Mortgage | |
| Previous Owner | $146,791 | FHA | |
| Previous Owner | $126,074 | FHA |
Property History
| Date | Event | Price | Change | Sq Ft Price |
|---|---|---|---|---|
| 02/26/2025 02/26/25 | Sold | $300,000 | +1.7% | $214 / Sq Ft |
| 01/31/2025 01/31/25 | Pending | -- | -- | -- |
| 01/28/2025 01/28/25 | For Sale | $294,999 | -- | $210 / Sq Ft |
Tax History Compared to Growth
Tax History
| Year | Tax Paid | Tax Assessment Tax Assessment Total Assessment is a certain percentage of the fair market value that is determined by local assessors to be the total taxable value of land and additions on the property. | Land | Improvement |
|---|---|---|---|---|
| 2024 | $4,719 | $80,792 | $10,237 | $70,555 |
| 2023 | $5,001 | $73,790 | $9,350 | $64,440 |
| 2022 | $4,823 | $68,950 | $8,730 | $60,220 |
| 2021 | $4,572 | $66,100 | $8,370 | $57,730 |
| 2020 | $4,451 | $63,810 | $8,120 | $55,690 |
| 2019 | $4,240 | $60,760 | $7,730 | $53,030 |
| 2018 | $3,976 | $57,320 | $7,290 | $50,030 |
| 2017 | $3,859 | $54,470 | $6,930 | $47,540 |
| 2016 | $3,697 | $50,790 | $6,460 | $44,330 |
| 2015 | $3,544 | $47,010 | $5,980 | $41,030 |
| 2014 | $3,600 | $46,850 | $5,980 | $40,870 |
| 2013 | $3,629 | $48,570 | $6,200 | $42,370 |
Agents Affiliated with this Home
-
Martha Bello
M
Seller's Agent in 2025
Martha Bello
RE/MAX
(630) 235-0989
3 in this area
40 Total Sales
-
Eric Logan

Buyer's Agent in 2025
Eric Logan
Realty Executives
(630) 675-1737
18 in this area
371 Total Sales
Map
Source: Midwest Real Estate Data (MRED)
MLS Number: 12279425
APN: 04-27-416-025
- 2S749 Grove Ln
- Lot 1 Elizabeth St
- 29W509 Cerny Cir
- 2S739 Winchester Cir E Unit 1
- 3S072 Timber Dr Unit 9C
- 29W420 Tanglewood Ln
- 2S409 Emerald Green Dr Unit D
- 29W413 Greenbriar Ln
- 29W101 Morris Ct
- 3S178 Pattermann Rd
- 29W730 Wembly Dr Unit 2B
- 2S640 Hampton Dr
- 29W409 White Oak Dr Unit 5
- 30W021 Danbury Dr Unit 2A
- 2S283 Illinois Route 59
- 30W060 Hurlingham Dr
- 3S281 Rockwell St
- 28W773 Stafford Place
- 30W135 Wildwood Ct
- 30W105 Maplewood Dr
