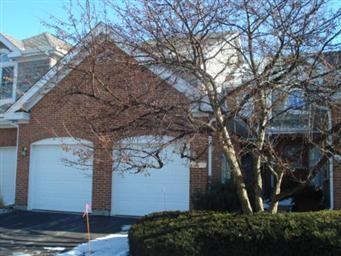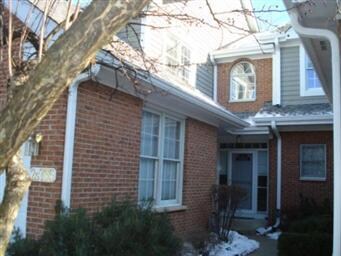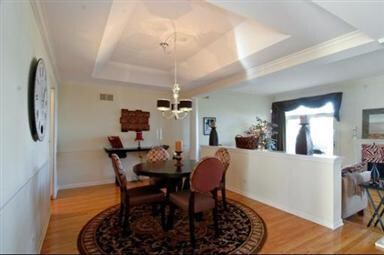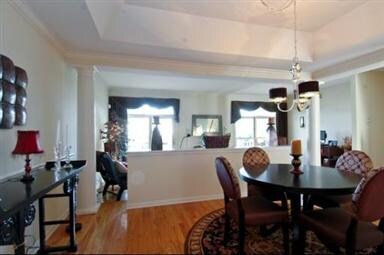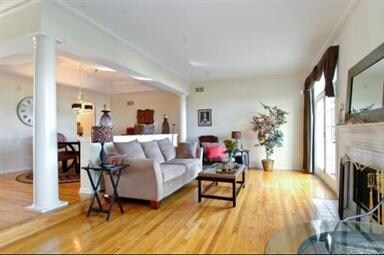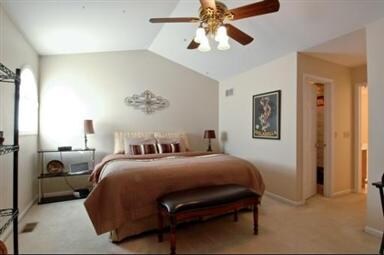
2S755 Lakeside Dr Unit 3 Glen Ellyn, IL 60137
Highlights
- Landscaped Professionally
- Deck
- Wood Flooring
- Arbor View Elementary School Rated A
- Vaulted Ceiling
- Loft
About This Home
As of September 2016Freshly painted and move in ready. This Gracious Two Story Feels like a Single Family Home with Benefits! Hardwood Flooring on the First Floor paired with Elegant Detail, Eat In Kitchen, Tons of Cabinet Space, Great Focal Point Fireplace Flanked by large Windows and Private Entertainment Sized Deck! Upstairs, Master BR Suite w/Custom Closets & Airy Multi-use Loft. This is a deal at this price - check it out.
Last Agent to Sell the Property
Carol Focht
Listed on: 03/05/2012
Townhouse Details
Home Type
- Townhome
Est. Annual Taxes
- $8,527
Year Built
- 1993
Lot Details
- Southern Exposure
- Landscaped Professionally
HOA Fees
- $330 per month
Parking
- Attached Garage
- Garage Transmitter
- Garage Door Opener
- Driveway
- Parking Included in Price
Home Design
- Brick Exterior Construction
- Slab Foundation
- Asphalt Shingled Roof
- Cedar
Interior Spaces
- Wet Bar
- Vaulted Ceiling
- Wood Burning Fireplace
- Fireplace With Gas Starter
- Entrance Foyer
- Loft
- Storage
- Wood Flooring
- Unfinished Basement
- Basement Fills Entire Space Under The House
Kitchen
- Breakfast Bar
- Butlers Pantry
- Oven or Range
- Microwave
- Dishwasher
- Disposal
Bedrooms and Bathrooms
- Primary Bathroom is a Full Bathroom
- Dual Sinks
- Separate Shower
Laundry
- Dryer
- Washer
Home Security
Utilities
- Forced Air Heating and Cooling System
- Heating System Uses Gas
- Private Water Source
- Cable TV Available
Additional Features
- Deck
- Property is near a bus stop
Community Details
Pet Policy
- Pets Allowed
Security
- Storm Screens
Ownership History
Purchase Details
Home Financials for this Owner
Home Financials are based on the most recent Mortgage that was taken out on this home.Purchase Details
Home Financials for this Owner
Home Financials are based on the most recent Mortgage that was taken out on this home.Purchase Details
Home Financials for this Owner
Home Financials are based on the most recent Mortgage that was taken out on this home.Purchase Details
Home Financials for this Owner
Home Financials are based on the most recent Mortgage that was taken out on this home.Purchase Details
Home Financials for this Owner
Home Financials are based on the most recent Mortgage that was taken out on this home.Similar Homes in Glen Ellyn, IL
Home Values in the Area
Average Home Value in this Area
Purchase History
| Date | Type | Sale Price | Title Company |
|---|---|---|---|
| Warranty Deed | $321,500 | Git | |
| Warranty Deed | $270,000 | First American Title | |
| Warranty Deed | $315,000 | -- | |
| Warranty Deed | $230,000 | -- | |
| Warranty Deed | $215,000 | -- |
Mortgage History
| Date | Status | Loan Amount | Loan Type |
|---|---|---|---|
| Open | $257,200 | New Conventional | |
| Previous Owner | $200,000 | New Conventional | |
| Previous Owner | $247,900 | Stand Alone First | |
| Previous Owner | $252,000 | No Value Available | |
| Previous Owner | $184,000 | No Value Available | |
| Previous Owner | $100,000 | Balloon |
Property History
| Date | Event | Price | Change | Sq Ft Price |
|---|---|---|---|---|
| 09/01/2016 09/01/16 | Sold | $321,500 | 0.0% | $166 / Sq Ft |
| 08/20/2016 08/20/16 | Off Market | $321,500 | -- | -- |
| 07/21/2016 07/21/16 | Pending | -- | -- | -- |
| 07/06/2016 07/06/16 | Price Changed | $324,900 | -3.0% | $168 / Sq Ft |
| 05/31/2016 05/31/16 | Price Changed | $334,900 | -4.3% | $173 / Sq Ft |
| 05/20/2016 05/20/16 | For Sale | $350,000 | +29.6% | $181 / Sq Ft |
| 04/30/2012 04/30/12 | Sold | $270,000 | -6.9% | $140 / Sq Ft |
| 03/18/2012 03/18/12 | Pending | -- | -- | -- |
| 03/05/2012 03/05/12 | For Sale | $290,000 | -- | $150 / Sq Ft |
Tax History Compared to Growth
Tax History
| Year | Tax Paid | Tax Assessment Tax Assessment Total Assessment is a certain percentage of the fair market value that is determined by local assessors to be the total taxable value of land and additions on the property. | Land | Improvement |
|---|---|---|---|---|
| 2023 | $8,527 | $117,720 | $31,400 | $86,320 |
| 2022 | $9,824 | $133,250 | $29,670 | $103,580 |
| 2021 | $9,498 | $130,090 | $28,970 | $101,120 |
| 2020 | $9,547 | $128,880 | $28,700 | $100,180 |
| 2019 | $9,272 | $125,480 | $27,940 | $97,540 |
| 2018 | $9,168 | $122,880 | $27,760 | $95,120 |
| 2017 | $8,474 | $118,350 | $26,740 | $91,610 |
| 2016 | $8,418 | $113,620 | $25,670 | $87,950 |
| 2015 | $8,369 | $108,400 | $24,490 | $83,910 |
| 2014 | $8,471 | $108,030 | $23,920 | $84,110 |
| 2013 | $8,192 | $108,350 | $23,990 | $84,360 |
Agents Affiliated with this Home
-

Seller's Agent in 2016
Rod Rivera
Keller Williams Premiere Properties
(630) 207-1200
27 in this area
153 Total Sales
-
C
Seller's Agent in 2012
Carol Focht
Map
Source: Midwest Real Estate Data (MRED)
MLS Number: MRD08010946
APN: 05-26-307-030
- 3S138 Park Blvd
- 3S180 Cypress Dr
- 22W281 Mccarron Rd
- 22W041 Pinegrove Ct
- 2S651 Ashley Dr
- 619 Glen Park Rd
- 3S221 Sequoia Dr
- 22W364 Glen Park Rd
- 22W300 Arbor Ln
- 3S430 Osage Dr
- 2S566 Thaddeus Cir
- 23W160 Woodcroft Dr
- 22W633 Burr Oak Dr
- 22W080 Glen Valley Dr
- 2254 Blacksmith Dr
- 22W603 Arbor Ln
- 21W745 Glen Valley Dr
- 21W741 Huntington Rd
- 470 Fawell Blvd Unit 320
- 470 Fawell Blvd Unit 411
