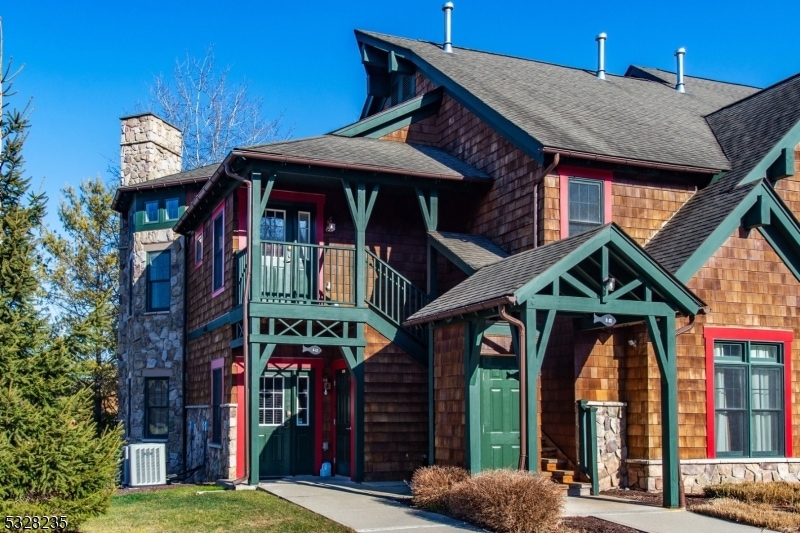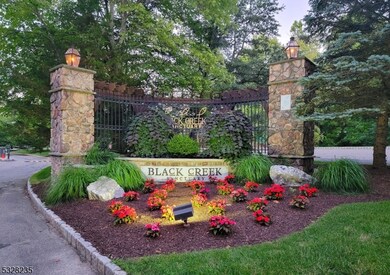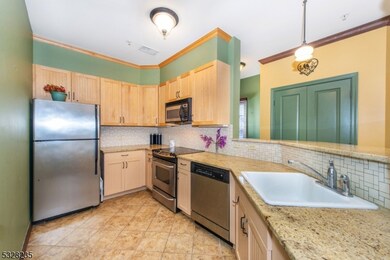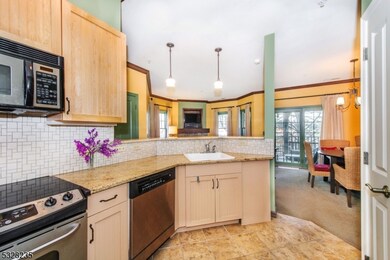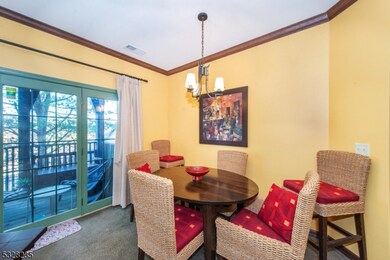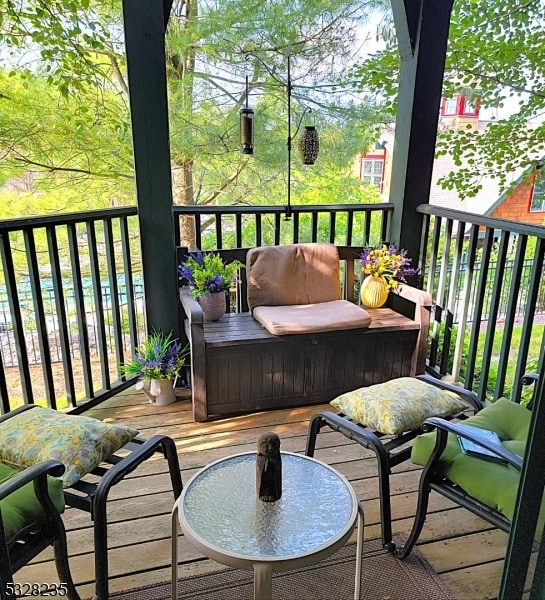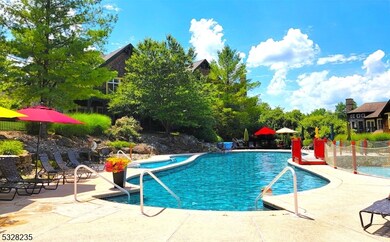3-11 Pine Crescent Unit 11 Vernon, NJ 07462
Estimated payment $2,992/month
Highlights
- Private Pool
- Corner Lot
- Formal Dining Room
- Deck
- Jogging Path
- Cul-De-Sac
About This Home
Nestled in the highly sought-after Black Creek Sanctuary community, this spacious first-floor corner-end unit condo offers a perfect blend of comfort, style, and serenity. With no stairs into or within the home, the open-concept floor plan creates a seamless living space, with a cozy gas fireplace in the bright living room. The well-appointed kitchen boasts granite countertops, a breakfast bar, and ample storage, making it ideal for casual dining and entertaining. Step outside to your private deck overlooking the pool, perfect for relaxation and enjoying the peaceful surroundings. The primary suite is a luxurious retreat, featuring a soaking tub, glass shower, and generous closet space. A second bedroom and full bath provide comfort and privacy. Living in Black Creek Sanctuary offers an unparalleled lifestyle with amenities like swimming pools, hot tubs, nature trails, and a sports court. Enjoy year-round outdoor activities, with Mountain Creek Ski Resort just minutes away for winter sports, Minerals Resorts and Spa and Crystal Springs golf courses nearby.Make this your full-time, part-time or investment property.
Listing Agent
REALTY EXECUTIVES MOUNTAIN PROP. Brokerage Phone: 973-827-6767 Listed on: 12/14/2024

Property Details
Home Type
- Condominium
Est. Annual Taxes
- $7,606
Year Built
- Built in 2006
Lot Details
- Property fronts a private road
- Cul-De-Sac
HOA Fees
- $590 Monthly HOA Fees
Home Design
- Stone Siding
- Tile
Interior Spaces
- 1,203 Sq Ft Home
- 1-Story Property
- Gas Fireplace
- Drapes & Rods
- Entrance Foyer
- Living Room with Fireplace
- Formal Dining Room
- Storage Room
- Wall to Wall Carpet
Kitchen
- Breakfast Bar
- Butlers Pantry
- Electric Oven or Range
- Microwave
- Dishwasher
Bedrooms and Bathrooms
- 2 Bedrooms
- En-Suite Primary Bedroom
- 2 Full Bathrooms
- Soaking Tub
- Separate Shower
Laundry
- Dryer
- Washer
Home Security
Parking
- Common or Shared Parking
- Shared Driveway
- Additional Parking
- Parking Lot
Accessible Home Design
- Accessible Bedroom
Outdoor Features
- Private Pool
- Deck
- Storage Shed
Schools
- Glen Mdw Middle School
- Vernon High School
Utilities
- Forced Air Heating and Cooling System
- One Cooling System Mounted To A Wall/Window
- Underground Utilities
- Gas Water Heater
Listing and Financial Details
- Assessor Parcel Number 2822-00379-0000-00079-0000-
Community Details
Overview
- Association fees include electric, maintenance-common area, maintenance-exterior, trash collection
- $200 Other One-Time Fees
Recreation
- Community Pool
- Jogging Path
Pet Policy
- Pet Size Limit
- Call for details about the types of pets allowed
Security
- Fire and Smoke Detector
Map
Home Values in the Area
Average Home Value in this Area
Property History
| Date | Event | Price | List to Sale | Price per Sq Ft |
|---|---|---|---|---|
| 11/07/2025 11/07/25 | Pending | -- | -- | -- |
| 09/02/2025 09/02/25 | Price Changed | $334,900 | -2.9% | $278 / Sq Ft |
| 03/25/2025 03/25/25 | Price Changed | $344,900 | -0.3% | $287 / Sq Ft |
| 12/14/2024 12/14/24 | For Sale | $345,900 | -- | $288 / Sq Ft |
Source: Garden State MLS
MLS Number: 3938070
- 1-23 Pine Crescent Unit 23
- 5 Pine Crescent
- 3-11 Maple Crescent Unit 11
- 4 Maple Crescent Unit 11
- 4 Maple Crescent
- 3-13 Maple Crescent Unit 13
- 3-13 Maple Crescent Unit 1
- 8 Maple Crescent Unit 12
- 10 Pine Crescent
- 7-11 Maple Crescent Unit 11
- 12 Pine Crescent
- 5 Maple Crescent Unit 22
- 200 State Rt 94 Unit 408
- 200 State Rt 94 Unit 215
- 200 State Rt 94 Unit 308
- 200 State Rt 94 Unit 314
- 200 New Jersey 94 Unit 338
- 200 New Jersey 94 Unit 212
- 200 New Jersey 94 Unit 411
- 200 New Jersey 94 Unit 420
