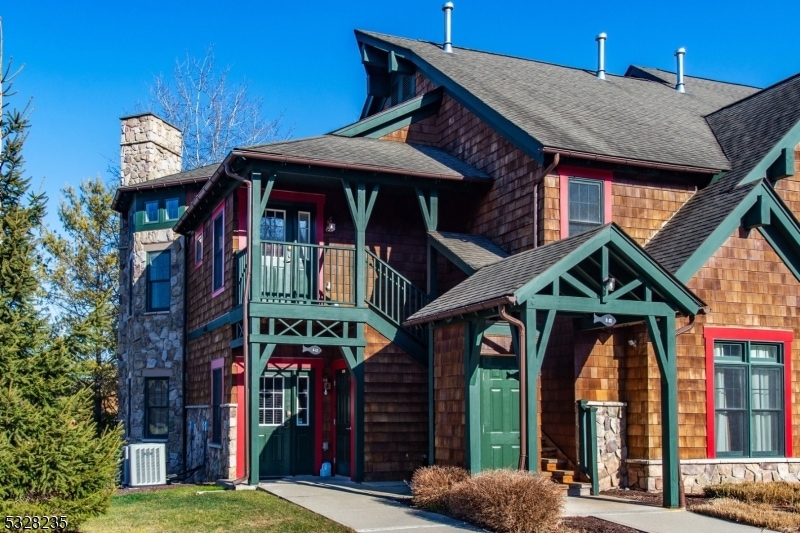Nestled in the highly sought-after Black Creek Sanctuary community, this spacious first-floor corner-end unit condo offers a perfect blend of comfort, style, and serenity. With no stairs into or within the home, the open-concept floor plan creates a seamless living space, with a cozy gas fireplace in the bright living room. The well-appointed kitchen boasts granite countertops, a breakfast bar, and ample storage, making it ideal for casual dining and entertaining. Step outside to your private deck overlooking the pool, perfect for relaxation and enjoying the peaceful surroundings. The primary suite is a luxurious retreat, featuring a soaking tub, glass shower, and generous closet space. A second bedroom and full bath provide comfort and privacy. Living in Black Creek Sanctuary offers an unparalleled lifestyle with amenities like swimming pools, hot tubs, nature trails, and a sports court. Enjoy year-round outdoor activities, with Mountain Creek Ski Resort just minutes away for winter sports, Minerals Resorts and Spa and Crystal Springs golf courses nearby.Make this your full-time, part-time or investment property.







